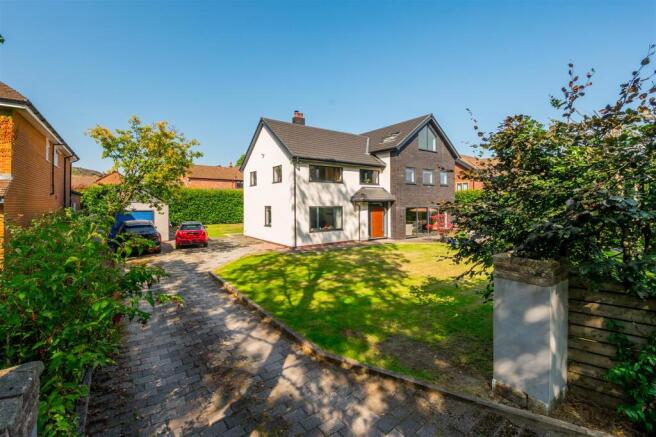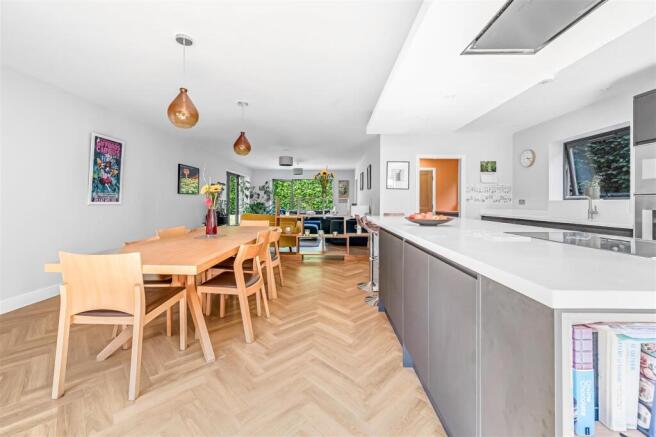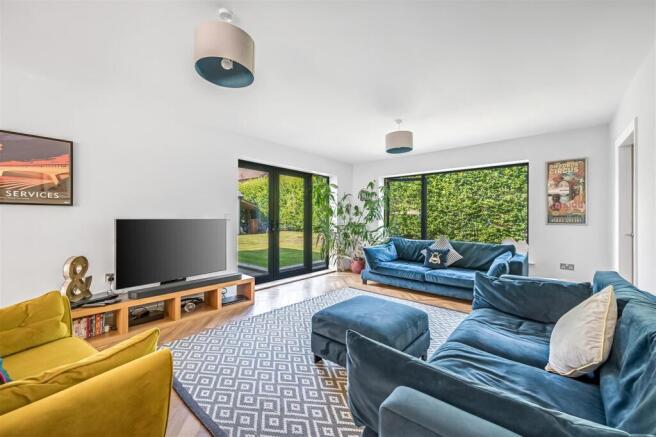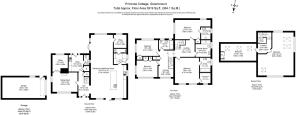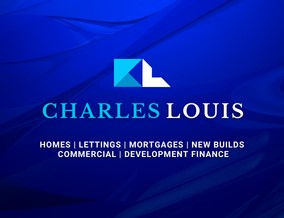
'Primrose Cottage' Holhouse Lane, Greenmount, BL0 | A True One-Off Property, Ample Parking & Large Garden

- PROPERTY TYPE
Detached
- BEDROOMS
6
- BATHROOMS
4
- SIZE
Ask agent
- TENUREDescribes how you own a property. There are different types of tenure - freehold, leasehold, and commonhold.Read more about tenure in our glossary page.
Freehold
Key features
- Designed and built to the highest standard throughout
- Character built in through design, choice of materials and finish
- A true one-off property for the area in Greenmount village
- Triple glazed aluminium framed windows
- Walking access to GCC and two local primary schools
- A true semi-rural living experience, with ample private driveway parking & large garden
- Fibre Optic Broadband
- A Must See!! To appreciate size, finish and location of the property
Description
This property has to viewed in person to fully appreciate the design features, standard of finish and the high-end materials and techniques used to finish this truly spectacular family home.
Entrance Hall - Entering through the impressive custom built, copper finish and oversized doorway, the entrance hall reveals space and luxury and is a fitting entrance to the true beauty of this home, providing access to office/snug, boot room, the stunning kitchen/lounge and the 1st floor. Oak and glass doors and finishes give the feeling of solidity and luxury that is in very much in keeping with the rest of the home.
Kitchen / Diner / Lounge - In terms of open plan living you will do better to find such a superb space for the modern family lifestyle.
A truly wonderful space, complimented by French doors to the front and large windows to the rear, this space is truly triple aspect, full of light and could be comfortably described as a design masterpiece.
The kitchen has been finished to an immaculate standard and the appliances are of the very highest calibre available.
The large dining area is perfectly proportioned in the space with the current owners entertaining 16 people at a time during the festive season. The continuation of the open plan nature of the space to the lounge area cements this room as one of the finest examples of a family space you could wish to see.
A modern and subtle colour scheme provides the finishing touches to this outstanding living area, absolutely perfect for entertaining, relaxing with the family and day to day living.
Alternative View -
Snug - From the spacious hallway the snug is a wonderful feature of this property. A truly relaxing space, with views of the mature trees and the front garden combined with a multi-fuel burner, the snug provides a haven of tranquility within this significant and spacious family home.
Alternative View -
Second Office - Accessed through the main living area, the second office is a superb character detail of this home. Comfortably spacious and benefitting from the same rear aspect expansive windows as the main office, the thoughtful design of this light and airy office is fully in line with modern living demands, providing a space for working or studying that is also connected to the hub of the home.
Office / Music Room - Accessed via the snug, this substantial office space is the perfect environment for the modern professional who has a requirement of home working. Easily repurposed as a music or hobby room, the views over the rear aspect are maximised with triple glazed large windows, ensuring this space is a truly practical and relaxing environment.
Boot / Utility Room / Downstairs Wc - Accessed via the rear doors and the main entrance hall this spacious room meets all the needs of a modern family. The design of this space has been well thought out and built and finished to the highest standard. With access to the downstairs W/C and fully equipped for laundry use, this room doubles as a space for a number of people to decamp after outdoor activities as well as being a practical space for the demands of a busy household.
Master Bedroom - As you would expect in a house of this standard the master bedroom is spacious, light and airy, with an en-suite bathroom finished to the highest standard, a walk in wardrobe / dressing area and large windows with views over the front garden and countryside beyond. The master bedroom in this home is the perfect setting for relaxation.
Alternative View -
Second Lounge / Games / Cinema Room - Situated at the very top of the home is a functional, characterful and spacious room with automatic Velux windows and stunning views over the area. A feature window has been designed and placed to perfectly frame a picturesque view of Peel Tower. This space provides a number of options to enjoy the scenery to both the front and rear aspect.
Suitable for a number of uses this superb area combines practicality and space with beauty, design and craftmanship.
Gardens - The substantial gardens in this 1/4 acre plot provide the ideal outdoor recreation and relaxation spaces for any family. To the front aspect the largest of the gardens is south facing, providing all day sunshine over the mature trees which guarantee privacy and provide spectacular dappled sunshine scenery on the edges of the garden. To the side and rear, further lawned spaces are similarly flanked by mature trees that provide exciting exploration areas for younger ones, whilst not overcrowding the significant lawned areas.
Alternative View -
Brochures
'Primrose Cottage' Holhouse Lane, Greenmount, BL0 Brochure- COUNCIL TAXA payment made to your local authority in order to pay for local services like schools, libraries, and refuse collection. The amount you pay depends on the value of the property.Read more about council Tax in our glossary page.
- Band: E
- PARKINGDetails of how and where vehicles can be parked, and any associated costs.Read more about parking in our glossary page.
- Yes
- GARDENA property has access to an outdoor space, which could be private or shared.
- Yes
- ACCESSIBILITYHow a property has been adapted to meet the needs of vulnerable or disabled individuals.Read more about accessibility in our glossary page.
- Ask agent
'Primrose Cottage' Holhouse Lane, Greenmount, BL0 | A True One-Off Property, Ample Parking & Large Garden
Add an important place to see how long it'd take to get there from our property listings.
__mins driving to your place
Get an instant, personalised result:
- Show sellers you’re serious
- Secure viewings faster with agents
- No impact on your credit score
Your mortgage
Notes
Staying secure when looking for property
Ensure you're up to date with our latest advice on how to avoid fraud or scams when looking for property online.
Visit our security centre to find out moreDisclaimer - Property reference 34134206. The information displayed about this property comprises a property advertisement. Rightmove.co.uk makes no warranty as to the accuracy or completeness of the advertisement or any linked or associated information, and Rightmove has no control over the content. This property advertisement does not constitute property particulars. The information is provided and maintained by Charles Louis Homes Limited, Ramsbottom. Please contact the selling agent or developer directly to obtain any information which may be available under the terms of The Energy Performance of Buildings (Certificates and Inspections) (England and Wales) Regulations 2007 or the Home Report if in relation to a residential property in Scotland.
*This is the average speed from the provider with the fastest broadband package available at this postcode. The average speed displayed is based on the download speeds of at least 50% of customers at peak time (8pm to 10pm). Fibre/cable services at the postcode are subject to availability and may differ between properties within a postcode. Speeds can be affected by a range of technical and environmental factors. The speed at the property may be lower than that listed above. You can check the estimated speed and confirm availability to a property prior to purchasing on the broadband provider's website. Providers may increase charges. The information is provided and maintained by Decision Technologies Limited. **This is indicative only and based on a 2-person household with multiple devices and simultaneous usage. Broadband performance is affected by multiple factors including number of occupants and devices, simultaneous usage, router range etc. For more information speak to your broadband provider.
Map data ©OpenStreetMap contributors.
