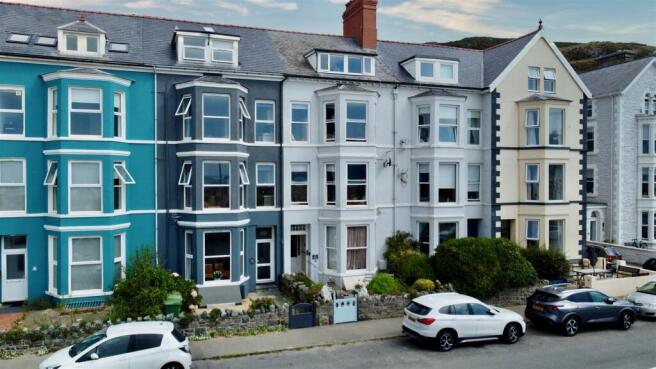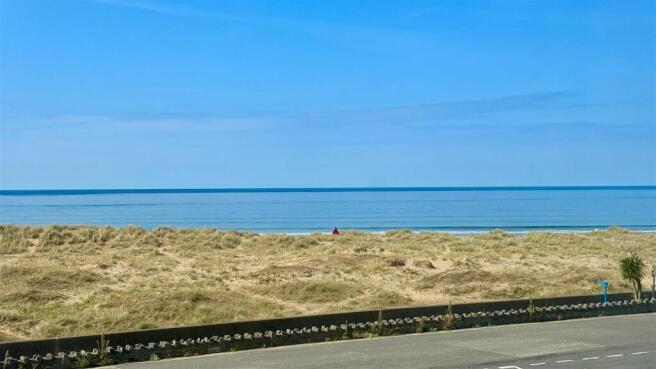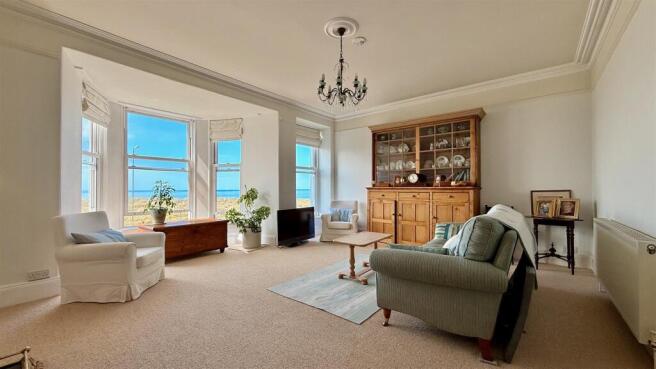Marine Parade, Barmouth

- PROPERTY TYPE
House
- BEDROOMS
5
- BATHROOMS
3
- SIZE
Ask agent
- TENUREDescribes how you own a property. There are different types of tenure - freehold, leasehold, and commonhold.Read more about tenure in our glossary page.
Freehold
Key features
- Beachfront Victorian Townhouse with uninterrupted sea views
- Immaculately and stylishly presented with accommodation over 4 floors
- Courtyard garden facing the sea
- 3 Reception room and 5 bedrooms
- 3 contemporary bathrooms with facilities on each floor
- Bursting with Victorian features including bay windows, high ceilings, feature fireplaces, cornicing, coving, Minton tiling
- Stylish kitchen/diner - wonderful entertaining and living space
- Gas central heating
- On road parking available outside the property
- Impeccably maintained
Description
The house features five well-proportioned bedrooms, three inviting reception rooms, and three bathrooms, one conveniently located on each floor. The high ceilings and charming bay windows enhance the sense of space and light, while traditional Victorian features, such as feature fireplaces and stripped floorboards, add character and warmth throughout.
The stylish kitchen is designed for both functionality and aesthetics, seamlessly blending contemporary design with the home's historic charm. Gas central heating ensures a cosy atmosphere during the cooler months, while the courtyard garden provides a delightful outdoor space for relaxation and entertaining.
Situated just across the road from the beach, this property is perfect for those who enjoy coastal living. Additionally, it is only a short stroll to the vibrant high street, where you will find an array of shops, cafes, and transport links, making it easy to explore the surrounding area.
To the ground floor of this freehold building is a privately owned leasehold apartment complete with its own private entrance at the rear. (Not included in sale)
In summary, this exquisite Victorian townhouse on Marine Parade is a rare find, combining stunning sea views, spacious living, and a prime location. It is a must-see for anyone looking to embrace the beauty of Barmouth living.
Entrance Hall - A stable door from the courtyard opens to a beautiful entrance hall with Minton tiles, ornate cornicing, dado rail and the orignal wooden staircase rising to the first floor.
First Floor - On the first floor are two reception rooms (drawing room and dining room), a butler's pantry plus double bedroom and shower room.
Drawing Room - 5.78 x 4.40 (18'11" x 14'5") - Spanning the width of the house with large bay window to the front having spectacular sea views. An additional window floods this room with light. This characterful room has a beautiful cast iron fireplace with carved wooden surround, built in cupboards on either side, original coving and wooden panelling.
Dining Room - 3.80 x 3.65 (12'5" x 11'11") - Connected via a large arch to the drawing room, with original coving and space for a large dining table and chairs. Provision has been made to convert this room to a kitchen if required.
Butler's Pantry - Adjacent to the dining room with sink, worktop and wood effect laminate flooring.
First Floor Bedroom - 3.48 x 2.4 (11'5" x 7'10") - A double bedroom with 3 sash windows to two sides and views to the rear.
First Floor Shower Room - 2.7 x 2 (8'10" x 6'6") - With separate shower cubicle, low level WC and hand basin. Built in original cupboards, contemporary tiles, large obscure window to the side and vinyl floor.
Second Floor - On the second floor is a large living room, kitchen/diner, pantry /store room, two bedrooms and shower room
Living Room - 4.5 x 3.75 (14'9" x 12'3") - Flooded with light and having expansive sea views through the large bay window to the front, this spacious room is semi open plan to the kitchen/diner and benefits from a feature cast iron fireplace with wooden surround. As you sit on the couch you can watch the waves roll in and feel like you're on the beach.
Kitchen/Diner - 3.86 x 3.55 (12'7" x 11'7") - Well equipped stylish kitchen with stripped floorboards and original coving, beautiful tiling and space for a long dining table and chairs.
There is a range of wall and base units, ceramic sink, electric oven and gas hob with extractor over, integrated appliances including fridge freezer, slim line dishwasher and washing machine.
Three steps lead down to the pantry.
Pantry/Store Room - A useful pantry/store room adjacent to the kitchen with access to the landing also.
Bedroom 2 - 3.46 x 2.4 (11'4" x 7'10") - A large double to the rear with dual aspect windows and stripped floorboards.
Bedroom 3 - 3.3 x 1.9 (10'9" x 6'2") - A charming single to the front with expansive sea views and stripped floorboards.
Second Floor Shower Room - 2.6 x 2.0 (8'6" x 6'6") - Well appointed with shower cubicle, hand basin and low level WC. Attractive mosaic tiled floor, original built in cupboard, contemporary tiling and window to the side.
Third Floor - On the top floor are two further double bedrooms and a shower room.
Bedroom 4 - 5.80 x 3.59 (19'0" x 11'9") - A spectacular room spanning the width of the house and with dual aspect windows providing expansive sea views. A feature black Victorian fireplace, stripped floor boards and exposed painted beams add to the character and charm of this room at the top. Provision has been made to include a kitchen here if so required by a future owner.
Bedroom 5 - 3.8 x 3.3 (12'5" x 10'9") - Last but by no means least, this spacious kingsize with window to the rear and views over to the Rock, has a pretty Victorian fireplace, stripped floorboards and exposed painted beam.
Third Floor Shower Room - 2.02 x 1 (6'7" x 3'3") - Servicing the two bedrooms on this floor with shower cubicle, low level WC, hand basin, stripped floorboards and contemporary tiles.
Courtyard Garden - To the front is a charming sunny courtyard garden facing the sea and perfect for watching the world go by. With plenty of space for tables and chairs and pots of plants.
Additional Information - The property is freehold and connected to mains electricity, gas, water and drainage. The property is predominately centrally heated with some rooms with electric heating to the top floor.
To the ground floor is a privately owned leasehold apartment with its own entrance to the rear. This is not included in the sale.
The owners have also obtained planning permission to convert the building to 3 flats - we are informed a material start was made to do so, so the planning should remain in perpetuity. This includes provision for a kitchen in the first floor dining room and also to the top floor front bedroom.
Barmouth And Its Surrounds - Barmouth is known as the town where 'the Mountains meet the Sea' but offers much more than that. It is a thriving seaside town with breathtaking views on the north west coast of Wales looking out onto Cardigan Bay on the edge of the Snowdonia National Park. There is a a bustling town centre with a range of shops and supermarkets and great places to eat and relax.
For lovers of the outdoors it offers walking, cycling, paddle-boarding, kayaking, and of course swimming in the sea from the beautiful golden sand beach. The train station in the middle of the town provides easy links up and down the coastal line or regular trains directly through to Birmingham and beyond.
Article 4 - The property has a class C3 primary residence.
Brochures
Marine Parade, BarmouthBrochure- COUNCIL TAXA payment made to your local authority in order to pay for local services like schools, libraries, and refuse collection. The amount you pay depends on the value of the property.Read more about council Tax in our glossary page.
- Band: C
- PARKINGDetails of how and where vehicles can be parked, and any associated costs.Read more about parking in our glossary page.
- Ask agent
- GARDENA property has access to an outdoor space, which could be private or shared.
- Yes
- ACCESSIBILITYHow a property has been adapted to meet the needs of vulnerable or disabled individuals.Read more about accessibility in our glossary page.
- Ask agent
Marine Parade, Barmouth
Add an important place to see how long it'd take to get there from our property listings.
__mins driving to your place
Get an instant, personalised result:
- Show sellers you’re serious
- Secure viewings faster with agents
- No impact on your credit score
Your mortgage
Notes
Staying secure when looking for property
Ensure you're up to date with our latest advice on how to avoid fraud or scams when looking for property online.
Visit our security centre to find out moreDisclaimer - Property reference 34134321. The information displayed about this property comprises a property advertisement. Rightmove.co.uk makes no warranty as to the accuracy or completeness of the advertisement or any linked or associated information, and Rightmove has no control over the content. This property advertisement does not constitute property particulars. The information is provided and maintained by Monopoly Buy Sell Rent, Llanbedr. Please contact the selling agent or developer directly to obtain any information which may be available under the terms of The Energy Performance of Buildings (Certificates and Inspections) (England and Wales) Regulations 2007 or the Home Report if in relation to a residential property in Scotland.
*This is the average speed from the provider with the fastest broadband package available at this postcode. The average speed displayed is based on the download speeds of at least 50% of customers at peak time (8pm to 10pm). Fibre/cable services at the postcode are subject to availability and may differ between properties within a postcode. Speeds can be affected by a range of technical and environmental factors. The speed at the property may be lower than that listed above. You can check the estimated speed and confirm availability to a property prior to purchasing on the broadband provider's website. Providers may increase charges. The information is provided and maintained by Decision Technologies Limited. **This is indicative only and based on a 2-person household with multiple devices and simultaneous usage. Broadband performance is affected by multiple factors including number of occupants and devices, simultaneous usage, router range etc. For more information speak to your broadband provider.
Map data ©OpenStreetMap contributors.




