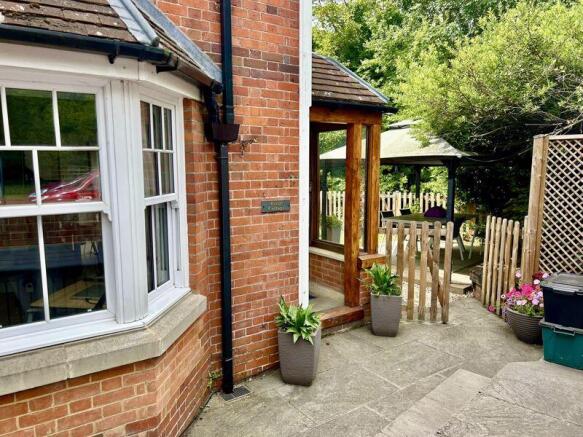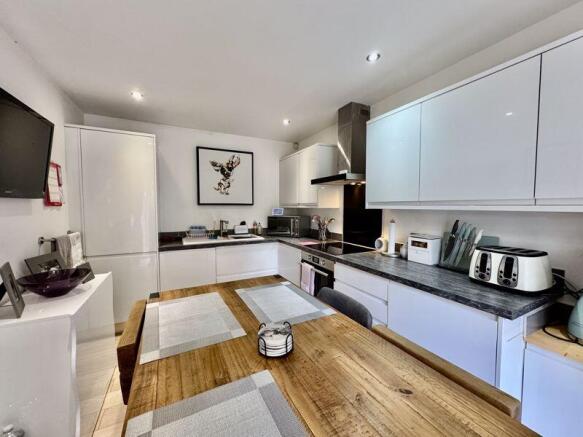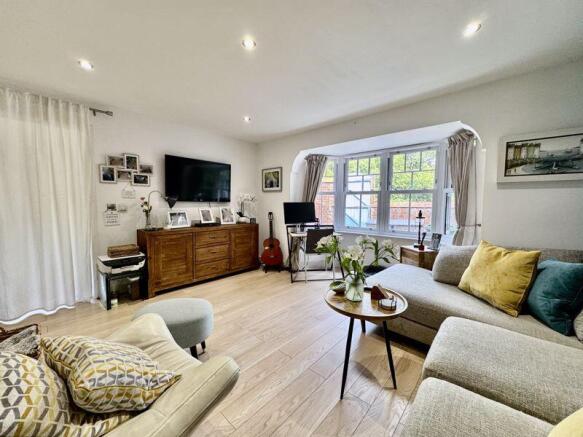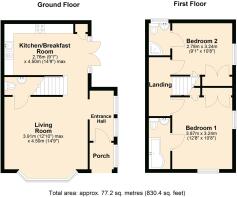
Cores End Road, Bourne End

- PROPERTY TYPE
End of Terrace
- BEDROOMS
2
- BATHROOMS
2
- SIZE
Ask agent
- TENUREDescribes how you own a property. There are different types of tenure - freehold, leasehold, and commonhold.Read more about tenure in our glossary page.
Freehold
Key features
- Riverside Location
- Beautifully Presented Throughout
- 2 Double Bedrooms
- 2 En-suites
- Cloackroom/Utility Room
- Double Glazed Sash Windows
- Private Garden
- No Chain
- Underfloor Heating
- Parking
Description
EPC: C
Council Tax Band: E
Location: Bourne End
Popular with commuters, young families and retirees alike Bourne End, nestled on the edge of The Chilterns, offers one of the best combinations of country space and a quick commute to London. The new Elizabeth line into London Paddington is easily reached from Bourne End village station via Maidenhead. Plus a mainline train service to London Marylebone with a journey time of less than 25 minutes from neighbouring town Beaconsfield. The M40 London bound is accessed at Junction 3 being just 3 miles away; the M4 is approx 9 miles away at Junction 8/9.
The village amenities provide for every day needs including a Doctors surgery, dentist, pharmacist, supermarkets, bakers, coffee shops, hairdressers, as well as clothing and furniture stores and a selection of pubs and restaurants. The adjacent and larger historical market towns of Beaconsfield and Marlow provide more comprehensive facilities with wider shopping and an eclectic mix of independent and national retailers.
The riverside village of Bourne End is within the Chilterns Area of Outstanding Beauty, and enjoys its own Marina and Green Belt rolling countryside viewings. Outdoor pursuits are numerous, such as sailings, rowing, golf, football, cricket and rugby.
Schooling around the area is renowned with a number of state, grammar and private options available. Bourne End has a varied catchment area offering choice of a number of really good schools for primary and secondary age with great bus routes to most of the local secondary and private choices, and has both Ofsted rated "good" Primary and Secondary Schools in the village itself! It is no wonder families tend to stay in the area when they discover this hidden gem!
N.BWe are required by law to conduct anti-money laundering checks on all those buying a property. Whilst we retain responsibility for ensuring checks and any ongoing monitoring are carried out correctly, the initial checks are carried out on our behalf by Lifetime Legal who will contact you once you have had an offer accepted on a property you wish to buy. The cost of these checks in £50(incl. VAT), which covers the cost of obtaining relevant data and any manual checks and monitoring which might be required. This fee will need to be paid by you in advance of issuing a memorandum of sale, directly to Lifetime legal, and is non-refundable. We will receive some of the fee taken by Lifetime Legal to compensate for its role in the provision of these checks.
Entrance Porch
Oak built covered porch with leaded light window, glazed door to
Entrance Hall
Solid wood floor, exposed brickwork, oak frame with double glazed windows to side & front aspect downlights
Kitchen/Breakfast Room
Fitted with range of base & eye level units with roll top work surfaces incorporating a one & a half bowl sink with drainer & mixer tap, integrated fridge, integrated freezer, integrated dishwasher, built in oven with four rings ceramic hob and fitted extractor overhead. Tile splashback, television point, downlights, under stairs cupboard, solid wood flooring, built in cupboard housing wall mounted Worcester combination boiler, stairs rising to first floor, underfloor heating
Living Room
Double glazed sash bay window to front aspect, solid wooden flooring, feature panelled wall, built in feature recessed shelving, television point, downlights, underfloor heating
Cloakroom/Utility Room
Work surface with space & plumbing for washing machine underneath, wash hand base vanity unit with storage cupboard underneath, close couple WC, tiled floor & part tiled walls
First Floor Landing
Feature panelled wall, access to loft space which is mostly boarded with light, radiator
Bedroom 1
Dual aspect with double glazed sash windows to front & side aspect, built in double wardrobe, further built-in cupboard, downlights, radiator, television point
En-suite
Oversized tapless bath with wall mounted shower attachment, tiled floor, fully tiled walls, close coupled WC, pedestal wash hand basin, heated towel rail,access to loft space
Bedroom 2
Double glazed sash window to rear aspect overlooking the river Wye, built in double wardrobe & further built-in storage cupboard, radiator, television point
En-suite
Tiled floor, fully tiled walls, wash hand basin vanity unit with storage cupboard underneath & mixer tap. Close coupled WC, heated towel rail, frosted double glazed sash window to side aspect, large corner Jacuzzi multifunction shower with glass sliding doors
Rear Garden
With a picket fence overlooking and backing onto the river Wye, mainly laid to lawn with flagstone patio area, covered timber decking with outside lighting & further raised deck area enclosed by brick retaining wall and timber fencing, gated side access
Front garden
Flagstones and shingle with brick retaining walls surrounding, detached timber shed & further area for bin storage
Parking
Property has an allocated parking space, potential to rent another space near by
Brochures
Full Details- COUNCIL TAXA payment made to your local authority in order to pay for local services like schools, libraries, and refuse collection. The amount you pay depends on the value of the property.Read more about council Tax in our glossary page.
- Band: E
- PARKINGDetails of how and where vehicles can be parked, and any associated costs.Read more about parking in our glossary page.
- Yes
- GARDENA property has access to an outdoor space, which could be private or shared.
- Yes
- ACCESSIBILITYHow a property has been adapted to meet the needs of vulnerable or disabled individuals.Read more about accessibility in our glossary page.
- Ask agent
Cores End Road, Bourne End
Add an important place to see how long it'd take to get there from our property listings.
__mins driving to your place
Get an instant, personalised result:
- Show sellers you’re serious
- Secure viewings faster with agents
- No impact on your credit score




Your mortgage
Notes
Staying secure when looking for property
Ensure you're up to date with our latest advice on how to avoid fraud or scams when looking for property online.
Visit our security centre to find out moreDisclaimer - Property reference 12729404. The information displayed about this property comprises a property advertisement. Rightmove.co.uk makes no warranty as to the accuracy or completeness of the advertisement or any linked or associated information, and Rightmove has no control over the content. This property advertisement does not constitute property particulars. The information is provided and maintained by Crendon House, Wooburn Green. Please contact the selling agent or developer directly to obtain any information which may be available under the terms of The Energy Performance of Buildings (Certificates and Inspections) (England and Wales) Regulations 2007 or the Home Report if in relation to a residential property in Scotland.
*This is the average speed from the provider with the fastest broadband package available at this postcode. The average speed displayed is based on the download speeds of at least 50% of customers at peak time (8pm to 10pm). Fibre/cable services at the postcode are subject to availability and may differ between properties within a postcode. Speeds can be affected by a range of technical and environmental factors. The speed at the property may be lower than that listed above. You can check the estimated speed and confirm availability to a property prior to purchasing on the broadband provider's website. Providers may increase charges. The information is provided and maintained by Decision Technologies Limited. **This is indicative only and based on a 2-person household with multiple devices and simultaneous usage. Broadband performance is affected by multiple factors including number of occupants and devices, simultaneous usage, router range etc. For more information speak to your broadband provider.
Map data ©OpenStreetMap contributors.





