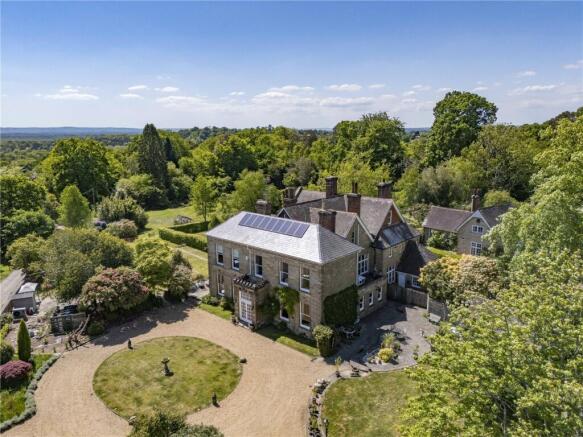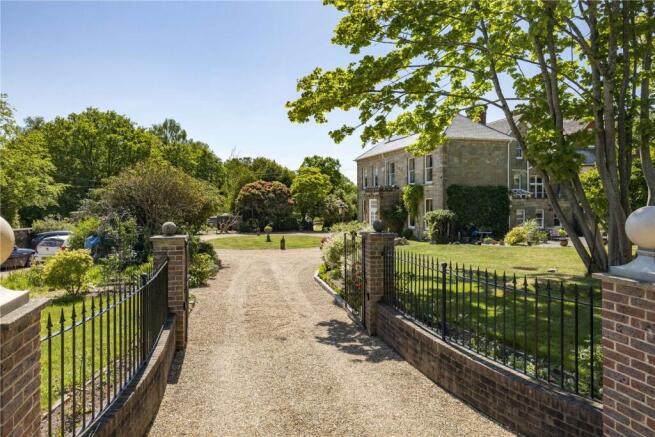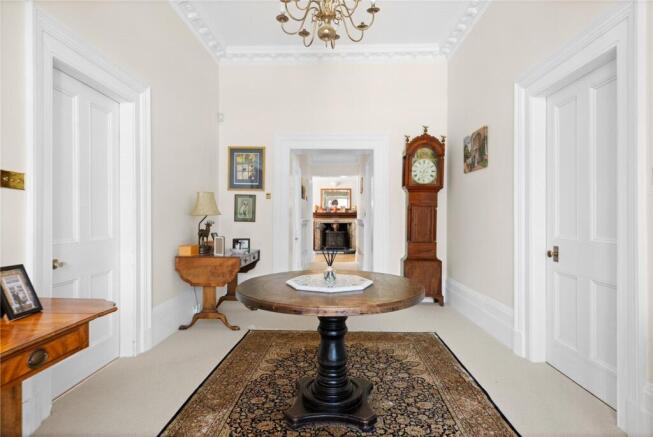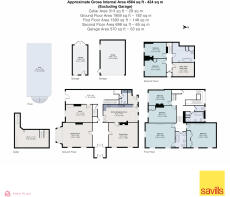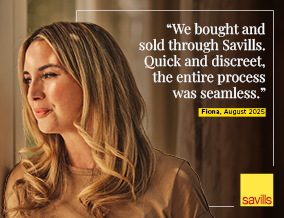
Tanyard Lane, Danehill, Haywards Heath, East Sussex, RH17

- PROPERTY TYPE
House
- BEDROOMS
6
- BATHROOMS
3
- SIZE
4,564 sq ft
424 sq m
- TENUREDescribes how you own a property. There are different types of tenure - freehold, leasehold, and commonhold.Read more about tenure in our glossary page.
Freehold
Key features
- A grand Victorian home that balances period charm with modern family living
- Six bedrooms, three bathrooms, four reception rooms
- Garaging and extensive parking
- Substantial grounds including garaging, gardens, and woodland
- Swimming pool with retractable cover
- Tennis court
- Haywards Heath station 7.8 miles (approximately)
- No onward chain
- EPC Rating = E
Description
Description
A stunning and substantial portion of an exceptional Victorian country house, Ashdown House East is nestled within beautiful, mature gardens and grounds. Originally constructed in the 1700s as a traditional Sussex farmhouse and later extended in the Victorian era, the home is built from local sandstone and boasts an array of quintessential period features, a private gated driveway and sweeping landscaped grounds.
The property instantly impresses: a curved brick entrance leads to a shared driveway, followed by a private, gated approach and formal turning circle ahead of the house, which has striking crenelations, and warm sandstone elevations under a slate tiled roof.
The architecture of the house exemplifies Victorian elegance, with high ceilings, deep skirting boards, intricate cornicing, and large sash windows that fill the rooms with natural light. Original fireplaces (both feature and working) add character throughout the home.
The entrance is via a generous glass portico that opens into a light-filled reception hall. From here, the formal rooms extend on either side: a splendid dual aspect drawing room with ornate open fireplace and a grand formal dining room with a Jetmaster fireplace, each enjoying magnificent views over the gardens.
The well-appointed kitchen/breakfast room features a Smallbone bespoke oak kitchen, complemented by granite worktops, with direct access to a utility room and the garden beyond. Towards the rear of the hallway lies a spacious inner hall, a versatile room with a lovely herringbone parquet floor. It opens onto the south-facing stone terrace, creating an excellent space for entertaining, or additional dining or reception space if required. There is a study lying off the rear hall, and a cloakroom completes the ground floor.
A large cellar offers excellent storage or potential for further use.
The elegant turned staircase leads to the first floor, where you will find a magnificent double-aspect principal bedroom overlooking the gardens, a spacious second double bedroom, two further bedrooms, two tastefully appointed bathrooms, and a separate cloakroom.
Upstairs on the second floor, there are two more double bedrooms and a large family bathroom, ideal for children, guests, or use as a home office.
Outside
The shared driveway sweeps up, leading to a private driveway with electronically operated gates. Outbuildings include two detached garages, and there is a large gravelled turning circle with parking for multiple vehicles.
The grounds are beautifully landscaped, with sweeping lawns, mature specimen trees, herbaceous borders, and areas of woodland. The gardens provide an idyllic setting for relaxation and entertaining. The large south-facing stone terrace is perfect for al fresco dining; there is a heated swimming pool with an all-weather cover and a tennis court. The lawns extend to the south, with mature woodland at the southern boundary. About 2.19 acres in all.
Location
Situated on a rural lane in Danehill, a charming East Sussex village renowned for its public house The Coach and Horses, and with a village primary school, a popular prep school, Cumnor House, and a church. Forest Row (five miles) offers a range of shops catering for day to day needs, and the larger towns of East Grinstead, Haywards Heath and Uckfield (all about eight miles) offer more comprehensive shopping.
There are many leisure activities available locally, including local clubs for football, rugby, cricket and theatre, and extensive sporting and recreational activities across Sussex, with golf at Royal Ashdown, Piltdown, East Sussex National and many courses across the county, racing at Plumpton and Brighton, showjumping at Hickstead, sailing at Weir Wood and Ardingly reservoirs and along the South Coast, and walking and riding locally including the South Downs National Park and on the Ashdown Forest. The renowned Glyndebourne Opera House is just east of Lewes and the vibrant city of Brighton and Hove has a thriving theatre culture, festivals and events.
Sussex is ideal for food and drink enthusiasts: there are many renowned gastro pubs and Michelin accredited restaurants locally, and the region is at the heart of England’s emerging wine scene. Spa and country house hotels include Gravetye Manor, Alexander House, Ashdown Park Hotel and Ockenden Manor.
Rail services: Haywards Heath to London Victoria/London Bridge/St Pancras International from 45 minutes.
Communications: The M23 is less than 10 miles away providing a direct link with the M25, the national motorway network and Gatwick Airport (about 17 miles distant).
Schools: There are a number of state and independent schools and colleges in the local area, including Danehill primary school, Cumnor House (1.7 miles), Chailey Secondary school, Michael Hall Steiner School, Worth School, Lingfield College and Ardingly College.
All distances and journey times are approximate.
Square Footage: 4,564 sq ft
Acreage: 2.19 Acres
Directions
Additional Info
Services: Oil fired central heating. Electric hot water (house). Air source heat pump for the pool. Mains water. Shared private drainage.
Outgoings: Wealden District Council, . Council tax band H.
Photographs taken: May 2025
Tenure: Freehold
EPC rating: E
Site Plan: Produced from Promap © Crown copyright and database rights 2025. OS AC . Not to scale. For identification only.
Cladding: We have been told that this property has no cladding. Purchasers should make enquiries about the external wall system of the property, if it has cladding and if it is safe or if there are interim measures in place.
Viewing: Strictly by appointment with Savills on .
If there is any point which is of particular importance to you, we invite you to discuss this with us, especially before you travel to view the property.
Brochures
Web Details- COUNCIL TAXA payment made to your local authority in order to pay for local services like schools, libraries, and refuse collection. The amount you pay depends on the value of the property.Read more about council Tax in our glossary page.
- Band: H
- PARKINGDetails of how and where vehicles can be parked, and any associated costs.Read more about parking in our glossary page.
- Garage,Driveway
- GARDENA property has access to an outdoor space, which could be private or shared.
- Yes
- ACCESSIBILITYHow a property has been adapted to meet the needs of vulnerable or disabled individuals.Read more about accessibility in our glossary page.
- Ask agent
Tanyard Lane, Danehill, Haywards Heath, East Sussex, RH17
Add an important place to see how long it'd take to get there from our property listings.
__mins driving to your place
Get an instant, personalised result:
- Show sellers you’re serious
- Secure viewings faster with agents
- No impact on your credit score
Your mortgage
Notes
Staying secure when looking for property
Ensure you're up to date with our latest advice on how to avoid fraud or scams when looking for property online.
Visit our security centre to find out moreDisclaimer - Property reference HYS240265. The information displayed about this property comprises a property advertisement. Rightmove.co.uk makes no warranty as to the accuracy or completeness of the advertisement or any linked or associated information, and Rightmove has no control over the content. This property advertisement does not constitute property particulars. The information is provided and maintained by Savills, Haywards Heath. Please contact the selling agent or developer directly to obtain any information which may be available under the terms of The Energy Performance of Buildings (Certificates and Inspections) (England and Wales) Regulations 2007 or the Home Report if in relation to a residential property in Scotland.
*This is the average speed from the provider with the fastest broadband package available at this postcode. The average speed displayed is based on the download speeds of at least 50% of customers at peak time (8pm to 10pm). Fibre/cable services at the postcode are subject to availability and may differ between properties within a postcode. Speeds can be affected by a range of technical and environmental factors. The speed at the property may be lower than that listed above. You can check the estimated speed and confirm availability to a property prior to purchasing on the broadband provider's website. Providers may increase charges. The information is provided and maintained by Decision Technologies Limited. **This is indicative only and based on a 2-person household with multiple devices and simultaneous usage. Broadband performance is affected by multiple factors including number of occupants and devices, simultaneous usage, router range etc. For more information speak to your broadband provider.
Map data ©OpenStreetMap contributors.
