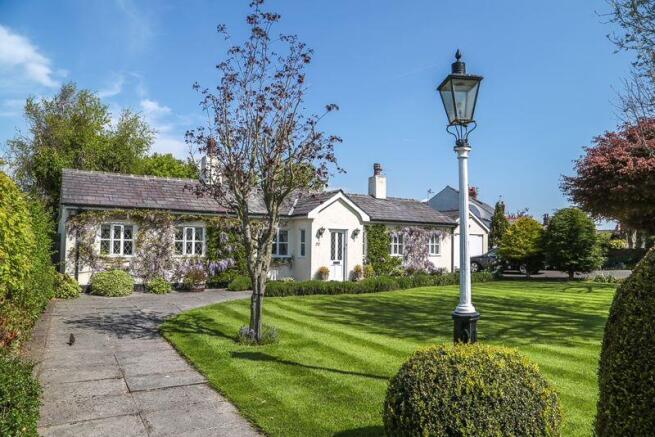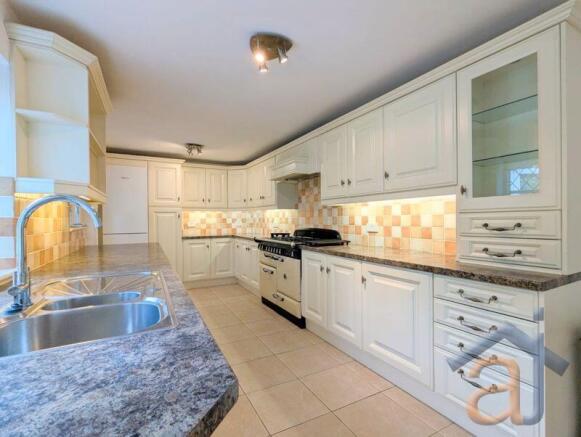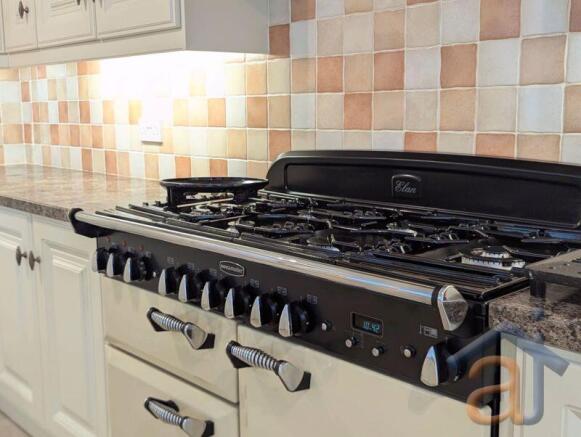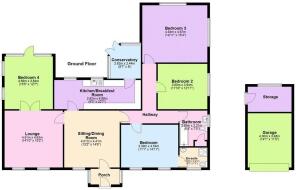
To Let - Churchgate, Southport - Detached Cottage

Letting details
- Let available date:
- Ask agent
- Deposit:
- £2,076A deposit provides security for a landlord against damage, or unpaid rent by a tenant.Read more about deposit in our glossary page.
- Min. Tenancy:
- Ask agent How long the landlord offers to let the property for.Read more about tenancy length in our glossary page.
- Let type:
- Long term
- Furnish type:
- Ask agent
- Council Tax:
- Ask agent
- PROPERTY TYPE
Detached
- BEDROOMS
4
- BATHROOMS
2
- SIZE
Ask agent
Key features
- Detached Cottage
- Four Bedrooms
- Churchtown Location
- Two Reception Rooms
- Ample Parking
- Beautifully Landscaped Front and Rear Gardens
- Close to Local Amenities
- Available Immediately
- EPC Rating: D
- Council Tax Band: G
Description
Disclaimer:
Please note that the external marketing photographs used were taken in May 2025. As such, the current condition of the external may differ from those shown. This disclaimer is provided in accordance with the Consumer Protection from Unfair Trading Regulations 2008, which require all marketing materials to be clear, accurate, and not misleading. Prospective tenants are encouraged to arrange a viewing to assess the property's current condition.
Entrance Porch
Welcoming you into the property is a bright and practical porch, providing the perfect space to store coats, shoes, and everyday essentials before entering the main home. This useful area not only enhances the entrance but also adds an extra layer of warmth and privacy.
Sitting/Dining Room
Accessed directly from the porch, this impressive sitting/dining room immediately captures attention with its beautiful traditional ceiling beams, adding a sense of character and timeless charm. A front-facing window fills the space with natural light, creating a warm and inviting atmosphere. Generously sized, the room offers versatility to comfortably accommodate both a dining area and a relaxed seating arrangement, making it the perfect space for entertaining guests or enjoying everyday family living.
Lounge
This delightful lounge is brimming with character, enhanced by its charming traditional ceiling beams which create a warm and inviting atmosphere. Two front-facing windows allow natural light to stream in, brightening the space and offering pleasant views of the front aspect. Generously proportioned, the room provides the perfect setting for both relaxing evenings and social gatherings. From here, a doorway leads seamlessly into the reception room, ensuring an easy flow throughout the home.
Master bedroom
The master bedroom is a bright and generously proportioned space, enhanced by two front-facing windows that allow natural light to flow in throughout the day. Thoughtfully designed, the room benefits from fitted wardrobes, providing ample storage while maintaining a clean and uncluttered feel. Adding to its appeal, the master bedroom enjoys the convenience of direct access to a private en-suite, creating a comfortable retreat within the home.
En-suite
Adjoining the master bedroom is a stylish en-suite, fitted with a modern three-piece suite comprising a wash basin, WC, and a generously sized shower enclosure. The shower features both a luxurious rainfall showerhead and an additional handheld attachment for added convenience. A contemporary illuminated mirror is positioned above the sink, adding both practicality and a touch of elegance to the space. Designed with comfort in mind, this en-suite provides a private and relaxing retreat.
Hallway
The hallway forms a central point within the home, offering easy access to the master bedroom, bathroom, and two further bedrooms. Warmed by a gas central heating radiator, the space is both practical and welcoming. Flowing directly from the sitting room, the hallway ensures a smooth and convenient layout, enhancing the overall sense of connectivity throughout the property.
Kitchen/Breakfast Room
The kitchen/breakfast room is a well-designed and functional space, offering an excellent range of wall and base units for storage. Finished with tiled flooring and half-height checked tile detail to the walls, the room combines practicality with character. A double-bowl sink with drainer is neatly set beneath the work surface, while cooking facilities include a gas hob and oven. The kitchen is further enhanced by a freestanding fridge/freezer and an integrated dishwasher, ensuring it is fully equipped for the demands of everyday living. With ample space for a breakfast table, the room also provides the perfect setting for casual dining or family meals.
Bedroom 2
This bright and inviting second bedroom features a side-facing window with a gas central heating radiator positioned below, ensuring warmth and comfort throughout the year. A pendant light adds a classic touch, complementing the room's simple yet versatile design. Well-proportioned, it is ideal as a guest bedroom, a child's room, or a practical home office.
Bedroom 3
A generously sized third bedroom, enjoying dual aspects with one window overlooking the rear of the property and another to the side, ensuring the room is bright and welcoming throughout the day. The space is well-appointed with fitted wardrobes, a vanity unit, and a side table, offering both practicality and style. This versatile room is perfectly suited as a guest bedroom, a child's room, or even a home office.
Bathroom
The bathroom is fitted with a classic three-piece suite comprising a toilet, wash basin, and a bath complete with overhead shower attachment, offering both practicality and versatility. Finished with tiled flooring and half-height wall tiling, the room is both stylish and easy to maintain. A side-facing window allows natural light to brighten the space while providing ventilation.
Bedroom 4
This impressive bedroom room continues the characterful theme of the property, with traditional exposed ceiling beams that mirror those in the adjoining rooms. A striking fireplace serves as the focal point, creating a warm and welcoming atmosphere, perfect for cosy evenings. Natural light floods the space through two well-positioned windows, while uPVC double doors provide direct access to the outdoor area, seamlessly blending indoor and outdoor living. Spacious and versatile, this room is a perfect fourth bedroom.
Conservatory
The conservatory is a bright and versatile living space, finished with tiled flooring and surrounded by multiple windows that flood the room with natural light. Double doors open directly onto the rear garden, creating a seamless connection between indoor and outdoor living. Perfect for use as a dining area, a second sitting room, or a peaceful spot to enjoy views of the garden all year round, this space adds both charm and flexibility to the home.
Garage
The property further benefits from a secure garage, ideal for storage or additional parking if required. Fitted with an electric up-and-over door, the garage also includes a window for natural light and full electrics, offering both practicality and convenience.
Brochures
Full Details- COUNCIL TAXA payment made to your local authority in order to pay for local services like schools, libraries, and refuse collection. The amount you pay depends on the value of the property.Read more about council Tax in our glossary page.
- Band: G
- PARKINGDetails of how and where vehicles can be parked, and any associated costs.Read more about parking in our glossary page.
- Yes
- GARDENA property has access to an outdoor space, which could be private or shared.
- Yes
- ACCESSIBILITYHow a property has been adapted to meet the needs of vulnerable or disabled individuals.Read more about accessibility in our glossary page.
- Ask agent
Energy performance certificate - ask agent
To Let - Churchgate, Southport - Detached Cottage
Add an important place to see how long it'd take to get there from our property listings.
__mins driving to your place
Notes
Staying secure when looking for property
Ensure you're up to date with our latest advice on how to avoid fraud or scams when looking for property online.
Visit our security centre to find out moreDisclaimer - Property reference 12618925. The information displayed about this property comprises a property advertisement. Rightmove.co.uk makes no warranty as to the accuracy or completeness of the advertisement or any linked or associated information, and Rightmove has no control over the content. This property advertisement does not constitute property particulars. The information is provided and maintained by Anthony James Estate Agents, Southport. Please contact the selling agent or developer directly to obtain any information which may be available under the terms of The Energy Performance of Buildings (Certificates and Inspections) (England and Wales) Regulations 2007 or the Home Report if in relation to a residential property in Scotland.
*This is the average speed from the provider with the fastest broadband package available at this postcode. The average speed displayed is based on the download speeds of at least 50% of customers at peak time (8pm to 10pm). Fibre/cable services at the postcode are subject to availability and may differ between properties within a postcode. Speeds can be affected by a range of technical and environmental factors. The speed at the property may be lower than that listed above. You can check the estimated speed and confirm availability to a property prior to purchasing on the broadband provider's website. Providers may increase charges. The information is provided and maintained by Decision Technologies Limited. **This is indicative only and based on a 2-person household with multiple devices and simultaneous usage. Broadband performance is affected by multiple factors including number of occupants and devices, simultaneous usage, router range etc. For more information speak to your broadband provider.
Map data ©OpenStreetMap contributors.





