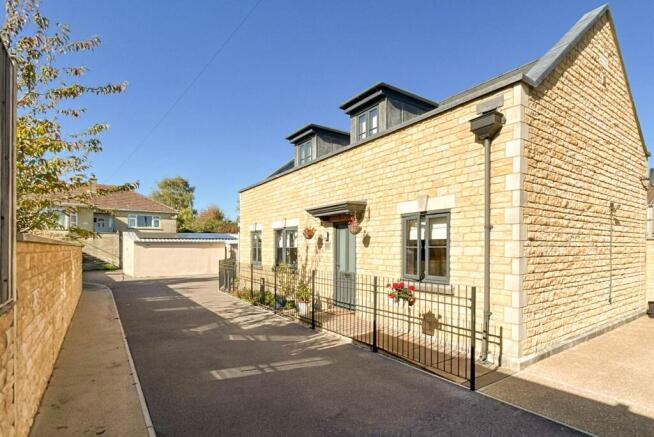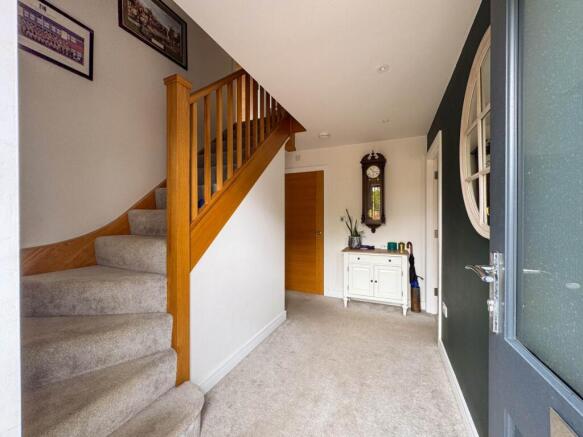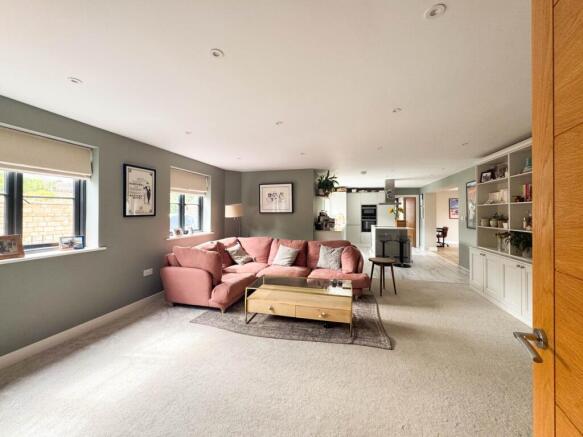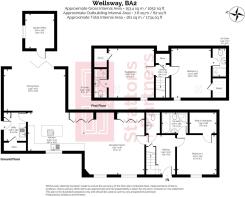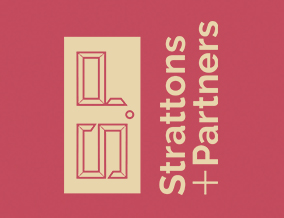
Wellsway, Bath
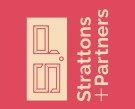
- PROPERTY TYPE
Detached
- BEDROOMS
3
- BATHROOMS
3
- SIZE
1,734 sq ft
161 sq m
- TENUREDescribes how you own a property. There are different types of tenure - freehold, leasehold, and commonhold.Read more about tenure in our glossary page.
Freehold
Key features
- Detached modern property with secure gated residents only resin driveway approach
- Naturally light and open plan kitchen dining living with underfloor heating
- Single storey extension with bi-doors to rear garden
- Peaceful tucked away location set well back off the Wellsway
- Three double bedrooms
- En-suite bathroom and two en-suite shower rooms
- Landscaped and level rear garden with insulated garden work from home office
- Two designated off road parking spaces and visitors parking
- Built in 2018 with remainder of NHBC until 2028
- Utility room, boiler cupboard and cloakroom
Description
Forming one of six properties within this small gated development situated well off the Wellsway via a secure residents gated resin driveway, this contemporary detached property offers beautifully appointed accommodation over two floors.
There are two designated off road parking spaces directly to the side of the property.You enter the property into a spacious central entrance hall with solid oak staircase. The open plan ground floor living space comprises a stunning reception room that flows through to a well designed and high specification kitchen. The open plan configuration continues with an extended dining room to the side of the kitchen that connects to the garden via modern double glazed bi-fold doors. There is also a utility room with boiler store off the kitchen.
The main en-suite bedroom is on the ground floor off the entrance hall. This well designed en-suite bedroom includes a generous walk in wardrobe providing ample hanging and storage. The well proportioned en-suite bathroom includes both a bath and separate shower enclosure and a cloakroom off the entrance hall completes the ground floor. Upstairs, both bedrooms two and three are generous doubles each with their own en-suite shower rooms.
The rear garden is perfect for those looking for an easy to maintain outside space with a paved Indian sandstone terrace off the extension leading to a lawn with pretty shrub borders. For those who work from home or looking for a studio space, there is an insulated garden office outbuilding positioned to the rear of the garden. Being detached, there is also a useful gated side garden that connects to the rear garden accessed from the utility room.
Bath city centre and Bath Spa train station are within 2 miles with a regular bus service from Midford Road within a few hundred metres from the property. Local schools include Ralph Allen, St Gregory`s, Beechen Cliff, Hayesfield, St Phillips and Three Ways. Local nurseries include the Kids Planet nursery on Midford Road and the Hopscotch Nursery and Pre School on Wellsway, located within 0.6 and 1.1 miles respectively. You are also on the right side of the city for the University of Bath, Wessex Water on Claverton and The Bath Clinic. There is a local Sainsburys supermarket and a Tesco Express within half a mile.
The location also offers pleasant countryside walks to the nearby villages of Southstoke, Combe Hay and Englishcombe all within 2 miles or so. You are spoilt for choice when it comes to picturesque country pubs with both the Packhorse in Southstoke and the Wheatsheaf in Combe Hay.
The Odd Down sports facilities with its 1.5 km closed circuit cycling track where you can hire bikes, 3G Astro Pitch, playing fields and BMX track. This is a perfect place to take children to play on the open fields or take the dog for a walk.
AGENTS NOTES:
1. The whole of the ground floor is underfloor heated connected to the gas central heating system (wet system). There are zonal wall mounted digital control programmers positioned throughout the ground floor allowing you to individually control the temperature of each of the areas. The first floor is heated by radiators that is also connected to the gas central heating system.
2. The property is Freehold.
3. This property is responsible for an annual £450 residents service charge for the maintenance and upkeep of the private gated resin driveway.
4. The property was built in 2018 and comes with the remainder of a NHBC until 2028,
5. A pump chamber dual system connects the sewage to the mains sewer. Our clients have this serviced at an approximate cost of £150.
Entrance - 11'3" (3.43m) x 8'3" (2.51m)
Staircase with oak banister and spindles. Understair cupboard. Underfloor heating with zonal wall mounted digital control programmer. Ceiling spotlights.
Cloakroom
Sun tunnel allowing natural light from above. Tiled floor. Part tiled walls. LLWC. Wall mounted hand basin. Extractor fan.
Reception Room - 17'5" (5.31m) x 17'0" (5.18m)
Double glazed front windows. Feature fireplace with floating wooden mantel and Hammonds bespoke shelving and cupboards to side alcoves. Underfloor heating with zonal wall mounted digital control programmer. Wall light point. Ceiling spotlights. Opening to kitchen.
Kitchen - 16'2" (4.93m) x 10'11" (3.33m)
Double glazed front windows. Tiled wood effect flooring with underfloor heating and zonal wall mounted digital programmer. Granite worktops and splashbacks with undermount stainless steel sink. Granite island with breakfast stool seating, Neff induction hob and ceiling mounted extractor above. Eye level Neff electric oven and microwave oven. Integrated fridge freezer. Combination of white and grey gloss kitchen cupboards, drawers and pull out larder cupboard. Integrated fridge freezer and wine fridge. Integrated dishwasher. Openings to both extended dining room and reception room.
Extended Dining Room - 17'6" (5.33m) x 11'10" (3.61m)
Double glazed bifold doors to rear garden. Wood effect flooring with underfloor heating and zonal wall mounted digital programmer. Three pendant light points. Ceiling spotlights.
Utility Room - 8'1" (2.46m) x 6'4" (1.93m)
Tiled wood effect flooring with underfloor heating. Granite worktop with stainless steel sink and drainer. Plumbing for washing machine. White gloss cupboards. Door to side garden. Door to boiler/heating control store cupboard housing the boiler, water cylinder and manifolds for the water based underfloor heating. Ceiling loft hatch.
Bedroom 1 - 11'3" (3.43m) x 11'3" (3.43m)
Double glazed front window. Underfloor heating with zonal wall mounted digital control programmer. Ceiling spotlights. Door to walk in wardrobe. Door to en-suite bathroom.
En-Suite Bathroom
Sun tunnel allowing natural light from above. Tiled floor with underfloor heating. Tiled walls. Tiled panelled bath. Glass shower enclosure. Wall mounted vanity hand basin. LLWC. Chrome heated towel rail. Mirrored wall mounted cabinet. Extractor fan. Ceiling spotlights.
First Floor Landing
Landing cupboard. Doors to bedrooms two and three.
Bedroom 2 - 14'0" (4.27m) x 12'11" (3.94m)
Double glazed front window. Double glazed velux windows to front and rear. Eaves storage cupboard. Radiator. Ceiling spotlights. Door to en-suite shower room.
En-Suite Shower Room
Double glazed velux windows front and rear. Tiled floor. Walk in shower enclosure. with fixed overhead shower and railed shower attachment. LLWC. Chrome heated towel rail. Wall mounted vanity hand basin. Extractor fan. Mirrored wall mounted cabinet.
Bedroom 3 - 13'11" (4.24m) x 11'9" (3.58m)
Double glazed front window and double glazed velux front window. Ceiling spotlights. Eaves storage cupboard. Radiator. Door to en-suite shower room.
En-Suite Shower Room
Double glazed velux front window. Floor and wall tiles. Walk in shower enclosure with fixed overhead shower and railed shower attachment. Wall mounted vanity hand basin. Chrome heated towel rail. Mirrored wall mounted cabinet.
Front Garden
Paved Indian sandstone garden path to canopied front door with railings and hand rail to side. Wood bark shrub bed border.
Side Garden - 25'0" (7.62m) x 6'9" (2.06m)
Paved Indian sandstone garden path with gated access to front and side access to rear garden. Wall and fence to side. Access to rear garden. Water tap. Outside light.
Rear Garden - 33'0" (10.06m) x 23'0" (7.01m)
Fencing to sides and rear. Indian sandstone patio. Lawn Shrub borders. Outside light. External power points. Insulated garden office outbuilding.
Garden Office Outbuilding - 9'10" (3m) x 8'3" (2.51m)
Insulated with double glazed side window and double glazed door to rear garden. Electric heater. Power points.
Off Road Parking
Two designated parking spaces to the side of the property accessed by shared resin driveway with secure electric operated vehicle access gate to Wellsway.
Visitors Parking
Two visitors parking spaces to the left of the designated off road parking spaces.
what3words /// lame.data.congratulations
Notice
Please note we have not tested any apparatus, fixtures, fittings, or services. Interested parties must undertake their own investigation into the working order of these items. All measurements are approximate and photographs provided for guidance only.
Brochures
Web Details- COUNCIL TAXA payment made to your local authority in order to pay for local services like schools, libraries, and refuse collection. The amount you pay depends on the value of the property.Read more about council Tax in our glossary page.
- Band: E
- PARKINGDetails of how and where vehicles can be parked, and any associated costs.Read more about parking in our glossary page.
- Off street
- GARDENA property has access to an outdoor space, which could be private or shared.
- Private garden
- ACCESSIBILITYHow a property has been adapted to meet the needs of vulnerable or disabled individuals.Read more about accessibility in our glossary page.
- Ask agent
Wellsway, Bath
Add an important place to see how long it'd take to get there from our property listings.
__mins driving to your place
Explore area BETA
Bath
Get to know this area with AI-generated guides about local green spaces, transport links, restaurants and more.
Get an instant, personalised result:
- Show sellers you’re serious
- Secure viewings faster with agents
- No impact on your credit score
Your mortgage
Notes
Staying secure when looking for property
Ensure you're up to date with our latest advice on how to avoid fraud or scams when looking for property online.
Visit our security centre to find out moreDisclaimer - Property reference 818_STPL. The information displayed about this property comprises a property advertisement. Rightmove.co.uk makes no warranty as to the accuracy or completeness of the advertisement or any linked or associated information, and Rightmove has no control over the content. This property advertisement does not constitute property particulars. The information is provided and maintained by Strattons and Partners, Bath. Please contact the selling agent or developer directly to obtain any information which may be available under the terms of The Energy Performance of Buildings (Certificates and Inspections) (England and Wales) Regulations 2007 or the Home Report if in relation to a residential property in Scotland.
*This is the average speed from the provider with the fastest broadband package available at this postcode. The average speed displayed is based on the download speeds of at least 50% of customers at peak time (8pm to 10pm). Fibre/cable services at the postcode are subject to availability and may differ between properties within a postcode. Speeds can be affected by a range of technical and environmental factors. The speed at the property may be lower than that listed above. You can check the estimated speed and confirm availability to a property prior to purchasing on the broadband provider's website. Providers may increase charges. The information is provided and maintained by Decision Technologies Limited. **This is indicative only and based on a 2-person household with multiple devices and simultaneous usage. Broadband performance is affected by multiple factors including number of occupants and devices, simultaneous usage, router range etc. For more information speak to your broadband provider.
Map data ©OpenStreetMap contributors.
