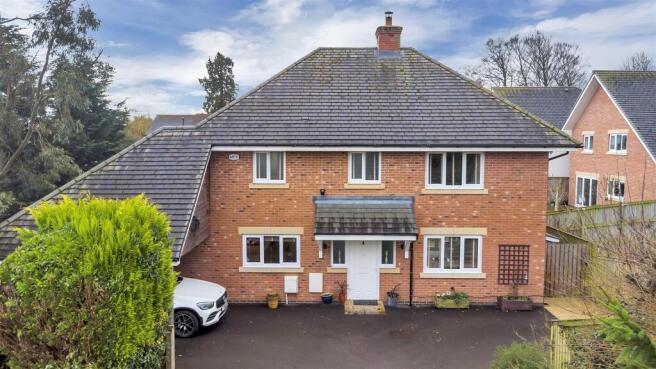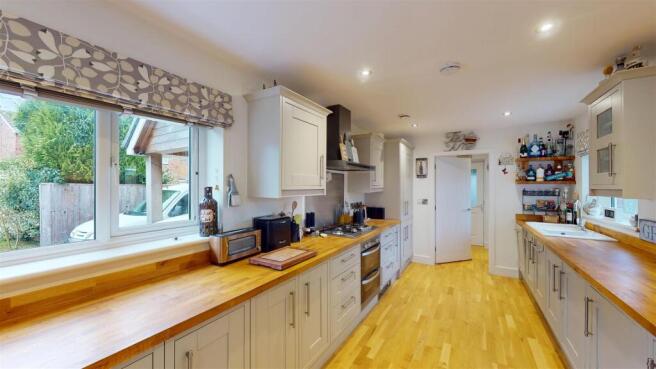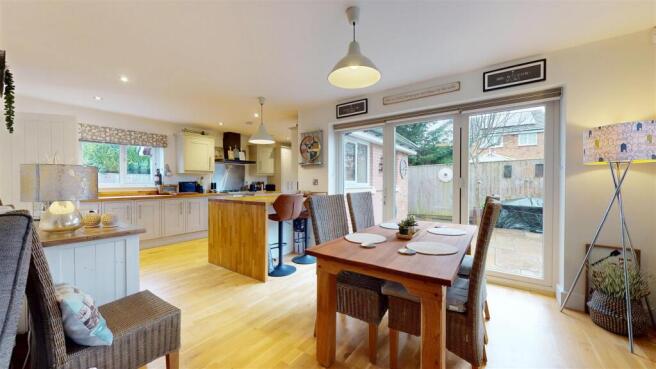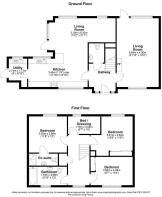Glentworth Avenue, Oswestry

- PROPERTY TYPE
Detached
- BEDROOMS
4
- BATHROOMS
2
- SIZE
Ask agent
- TENUREDescribes how you own a property. There are different types of tenure - freehold, leasehold, and commonhold.Read more about tenure in our glossary page.
Freehold
Key features
- 4 Bedroom Detached
- Solar Panels
- Air vent system
- 9 years old
- Oak carport and driveway
- Gardens
- Alarm system
- Energy rating 'A'
Description
The property boasts four well-proportioned bedrooms and two bathrooms.
One of the standout features of this home is the inclusion of solar panels, which contribute to energy efficiency. Additionally, the air vent system ensures a comfortable living environment throughout the year, maintaining a pleasant atmosphere regardless of the season.
For those with vehicles, the property offers parking for up to four vehicles, a rare find that adds to the convenience of this lovely home.
In summary, this property on Glentworth Avenue is an excellent opportunity for anyone seeking a modern, spacious family home in a sought-after location. With its thoughtful design and practical features.
Entrance Hall - 2.554 x 2.286 (8'4" x 7'5") - The entrance hall to this property sets the tone, with its wide and bright outlook. UPVC frosted windows and door, fitted carpet
house alarm controls
Guest Wc - 1.868 x 1.592 (6'1" x 5'2") - Low level WC, basin, single panel radiator with thermostatic valve, engineered wood flooring.
under stairs cupboard for coats and shoes. solar panel controls.
Lounge - 6.947 x 4.029 (22'9" x 13'2") - Front aspect UPVC windows and rear aspect By fold Patio doors, fitted carpet, wood burner and double panel radiator with thermostatic valve
Kitchen/Diner - 5.741 x 7.015 (18'10" x 23'0") - Large open planned 'S' shaped room, rear and side aspect UPVC doors and windows. range of eye and base units. sink and mixer tap. space for dining table, tv snug area, Breakfast bar. integral fridge freezer, dishwasher, split oven and 5 ring gas hob. double panel radiator with thermostatic valve and engineered wooden flooring.
Utility Room - Rear aspect doors and windows, space for fridge freezer, wall mounted boiler. integral washing machine, dryer and micro wave.
Stainless steel sink unit with mixer tap. engineered wood flooring.
Landing - Single panel radiator with thermostatic valve, loft hatch, airing cupboard. loft insulated and partially boarded. fitted carpet.
Master Bedroom - 3.473 x 3.697 (11'4" x 12'1") - Rear aspect UPVC windows, single panel radiator with thermostatic valve, fitted carpet
En-Suite - 2.773 x 1.343 (9'1" x 4'4") - Sky light, shower cubicle, low level WC, basin, engineered wood flooring.
Bedroom 2 - 4.094 x 3.085 (13'5" x 10'1") - Front aspect UPVC windows, fitted carpet, single panel radiator with thermostatic valve
Bedroom 3 - 4.072 x 3.749 (13'4" x 12'3") - Rear aspect UPVC windows, fitted carpet, single panel radiator with thermostatic valve
Bedroom 4 - 3.168 x 1.711 (10'4" x 5'7") - Currently fitted for a dressing room for Master bedroom. Rear aspect UPVC window, fitted carpet and clothing rails on two sides.
Family Bathroom - 3.560 x 1.895 (11'8" x 6'2") - Front aspect frosted windows, bath with shower over, low level WC, basin, heated towel rail and tiled flooring.
Front Driveway/Garden - wide private gated entrance drive, oak carport with boarded loft over, parking for 4/5 vehicles. lawn areas. access to both sides of house.
Rear Garden - wood workshop/shed. fish pond, lawn area and paths
Council Tax - The council tax band for the property is 'E' and the local authority is Shropshire.
Hours Of Business - Monday - Friday 9.30am - 5.00pm
Saturday 9.00am - 1.00pm
Sunday Closed.
Viewings - By appointment through the selling agents. Woodhead Oswestry Sales & Lettings Ltd, 12 Leg Street, Oswestry, Shropshire, SY11 2NL. Tel: . Negotiations: All interested parties are respectfully requested to negotiate directly with the Selling Agents.
Misdescription Act 1991 - The Agent has not tested any apparatus, equipment, fixtures, fittings or services, and so does not verify that they are in working order, fit for their purpose or within the ownership of the seller. Therefore, the buyer must assume that the information given is incorrect.
Neither has the agent checked the legal documentation to verify legal status of the property. Buyers must assume that the information is incorrect until it has been verified by their solicitors or legal advisers.
The measurements supplied are for general guidance and as such must be considered incorrect. A buyer is advised to re-check the measurements him/herself before committing to any expense. Measurements may be rounded up or down to the nearest three inches, as appropriate.
Nothing concerning the type of construction or the condition of the structure is to be implied from the photograph of the property.
The sales particulars may change in the course of time and any interested party is advised to make a final inspection of the property prior to exchange of contracts .
Services - We have been informed by the seller that the property benefits from mains water: mains drainage: gas central heating. We have not tested any services, therefore no warranty can be given or implied as to their working order.
Brochures
Glentworth Avenue, OswestryBrochure- COUNCIL TAXA payment made to your local authority in order to pay for local services like schools, libraries, and refuse collection. The amount you pay depends on the value of the property.Read more about council Tax in our glossary page.
- Band: E
- PARKINGDetails of how and where vehicles can be parked, and any associated costs.Read more about parking in our glossary page.
- Covered,Driveway
- GARDENA property has access to an outdoor space, which could be private or shared.
- Yes
- ACCESSIBILITYHow a property has been adapted to meet the needs of vulnerable or disabled individuals.Read more about accessibility in our glossary page.
- Ask agent
Glentworth Avenue, Oswestry
Add an important place to see how long it'd take to get there from our property listings.
__mins driving to your place
Get an instant, personalised result:
- Show sellers you’re serious
- Secure viewings faster with agents
- No impact on your credit score
Your mortgage
Notes
Staying secure when looking for property
Ensure you're up to date with our latest advice on how to avoid fraud or scams when looking for property online.
Visit our security centre to find out moreDisclaimer - Property reference 34134516. The information displayed about this property comprises a property advertisement. Rightmove.co.uk makes no warranty as to the accuracy or completeness of the advertisement or any linked or associated information, and Rightmove has no control over the content. This property advertisement does not constitute property particulars. The information is provided and maintained by Woodhead Sales & Lettings, Oswestry. Please contact the selling agent or developer directly to obtain any information which may be available under the terms of The Energy Performance of Buildings (Certificates and Inspections) (England and Wales) Regulations 2007 or the Home Report if in relation to a residential property in Scotland.
*This is the average speed from the provider with the fastest broadband package available at this postcode. The average speed displayed is based on the download speeds of at least 50% of customers at peak time (8pm to 10pm). Fibre/cable services at the postcode are subject to availability and may differ between properties within a postcode. Speeds can be affected by a range of technical and environmental factors. The speed at the property may be lower than that listed above. You can check the estimated speed and confirm availability to a property prior to purchasing on the broadband provider's website. Providers may increase charges. The information is provided and maintained by Decision Technologies Limited. **This is indicative only and based on a 2-person household with multiple devices and simultaneous usage. Broadband performance is affected by multiple factors including number of occupants and devices, simultaneous usage, router range etc. For more information speak to your broadband provider.
Map data ©OpenStreetMap contributors.





