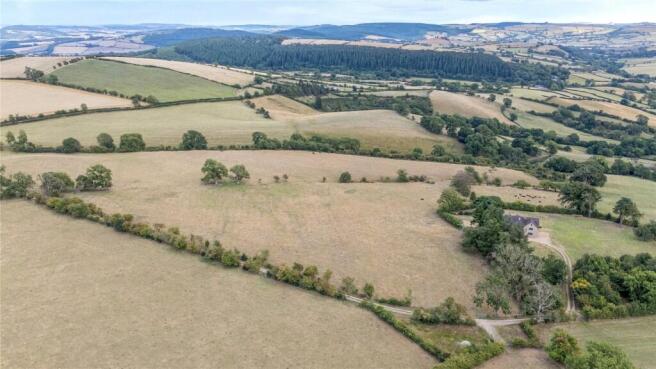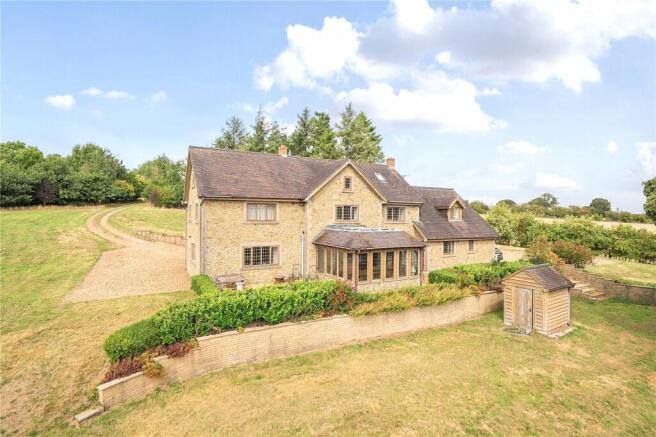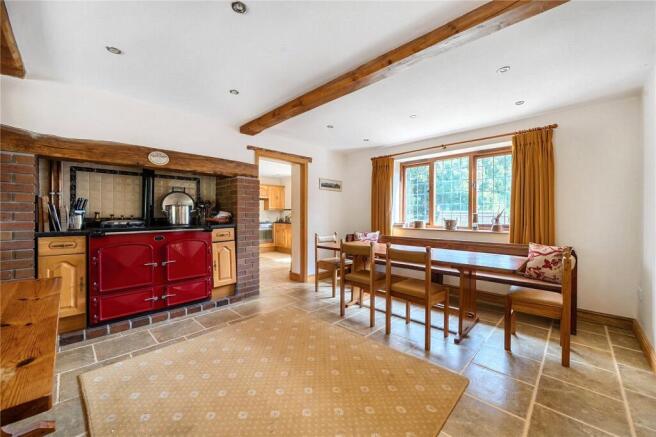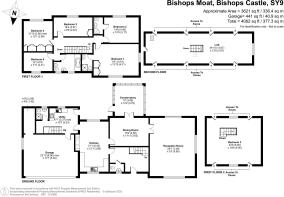
Bishops Moat, Bishops Castle, Shropshire

- PROPERTY TYPE
Detached
- BEDROOMS
6
- BATHROOMS
4
- SIZE
Ask agent
- TENUREDescribes how you own a property. There are different types of tenure - freehold, leasehold, and commonhold.Read more about tenure in our glossary page.
Freehold
Description
as a whole, or in four lots.
Tenders close Friday 10th October at 12 noon.
REILTH MYND FARMHOUSE, 2.77 OF FORMAL GARDENS & APPROXIMATELY 28.40 ACRES OF PASTURELAND
.
Reilth Mynd is a beautifully situated and productive upland livestock farm, set in the stunning Shropshire Hills National Landscape. The property includes a well-presented traditional stone and brick five/six-bedroom farmhouse, finished construction in the new millennium, offering a fantastic home boasting character alongside contemporary comforts, with an adjoining space that could be tailored to become a large self-contained office space, an annexe, or an additional income stream. There is a modern livestock building situated away from the dwelling and approximately 137.54 acres (55.66 hectares) of productive pasture. The farm enjoys a peaceful rural location with far-reaching views yet remains conveniently located for the nearby market town of Bishops Castle, with Craven Arms approximately 14 miles, Ludlow 20 miles, and the county town of Shrewsbury 26 miles.
..
Bishops Castle is an ancient market town, which dates back to 792 AD, but unfortunately the castle from which it derives its name is no longer in existence. Bishops Castle is a lively market town and has many facilities including a primary and secondary school, leisure centre, small cottage hospital, dentist, doctors, restaurants, an array of public houses and individual shops and businesses. There is a good bus link to Shrewsbury every day.
...
Reilth Mynd has been farmed by local families for many years and is capable of producing good quality livestock. Much of the land is productive and versatile, being suitable for both grazing and harvesting. It offers an ideal opportunity for those seeking a working livestock holding or a lifestyle property in an outstanding rural setting.
....
The holding offers a unique opportunity to purchase an extensive farm enjoying a spectacular position with uninterrupted views over the unspoilt Shropshire countryside. The property is approached via a sweeping private driveway, off the public highway, creating a peaceful and secluded setting. It lies within a ring fence and offers fantastic potential, with a good quality country residence, an extensive modern livestock building offering a range of uses, with further development potential, all subject to the necessary consents. The surrounding farmland stretches out across gently undulating pasture, interspersed with mature trees and bordered by well-maintained hedgerows. Available as a whole, or in the following lots:
LOT 1
REILTH MYND FARMHOUSE, 2.77 OF FORMAL GARDENS & APPROXIMATELY 28.40 ACRES OF PASTURELAND
A
The property is approached via a long, private driveway, creating a peaceful and secluded setting. Built in a traditional style with exposed timber beams and attractive stonework, the property blends character with modern and countryside charm. It offers a substantial five/six-bedroom detached country residence, set in an idyllic private position with far-reaching views across the rolling Shropshire countryside. The property is beautifully presented, combining traditional character features with modern comforts, and provides spacious and versatile accommodation suitable for family living or multi-generational use. The house enjoys a south-facing elevation, with an attractive garden to the front and panoramic rural views from many of the rooms.
B
The gardens are well-kept and frame the residence beautifully extending to approximately 2.77 acres, which are predominantly laid to lawn and interspersed with mature specimen trees, a small conifer coppice and well-stocked hedged borders offer shelter and privacy, while the elevated position taking full advantage of the south-facing aspect and panoramic views over the rolling Shropshire landscape. The outdoor space offers further scope for landscaping, to create entertaining retreats, vegetable gardens or orchard planting. There is ample space for parking on the gravel to the rear elevation, together with an attached double garage.
C
Beyond the gardens, the land extends to approximately 28.40 acres of productive pasture in a ring fence, suitable for both grazing livestock and harvesting, bounded by a mixture of hedgerow and stock fencing. The internal accommodation is more particularly described as follows:
Front Entrance Porch
with laminate floor and doors to:
WC
with a wash basin, offering a practical facility for guests and everyday use.
Living Room
a generous reception space with Oak flooring, exposed ceiling beams, large inglenook-style fireplace housing wood burning stove, radiators, and windows to three elevations.
Dining Room
a generous space with doorway opening into the Garden Room, creating a light and versatile area ideal for family meals or entertaining.
Kitchen / Breakfast Room
spacious and light with tiled flooring, exposed beams, fitted wall and base units with laminate surfaces over, integrated Dunsley Pennine range cooker set within a brick fireplace with Oak mantle, and ample space for a dining table.
Garden Room
with far reaching views to the front of the property, exposed oak framed beams, a fully glazed half height wall and door access to the front paved terrace.
Oak staircase ascending to the first floor:
Landing
with exposed floorboards, built in storage and doors to:
Office / Bedroom Six
a versatile room ideal for use as a home office or study, benefiting from a rear-facing window which provides natural light and a pleasant outlook. The space offers a quiet and practical working environment, with ample room for a desk, shelving, and other office furniture.
Bedroom One (Master)
expansive double with vaulted ceiling, exposed timbers, dual aspect windows with far-reaching views, and door to:
En-Suite Shower Room
with tiled flooring, corner shower cubicle, WC, wash basin, and heated towel rail.
Bedroom Two
a large double room with vaulted ceiling, exposed timbers, radiator, and countryside views.
Bedroom Three
a roomy double room with window to side, radiator, and exposed beams.
Bedroom Four
a spacious single bedroom with window to rear, radiator, and exposed beams.
Family Bathroom
with freestanding roll-top bath, separate walk-in shower, WC, wash basin, fully tiled walls and window to rear.
Oak staircase ascending to the second floor:
Bedroom Five / Loft
This provides a flexible space with excellent potential, ideal for storage, a space for a games room or if wanted, a perfect ‘teenager’ bedroom.
Annexe
With connecting door from the Kitchen / Breakfast Room, together with own access via a Front Door and the Double Garage. On the ground floor is a well-equipped Kitchen, and a Shower Room, together with a door to the front terrace. Timer staircase ascending to the first floor into a large studio Bedroom, providing ample space for living and dormitory adaptation. Alternatively, this area could be converted into office space or utilised as a holiday let to provide an income stream, or accommodation for extended family.
Double Garage
with an electronic up and over door, also with a large wood store.
THE LAND
The land surrounds the homestead on all elevations creating a very private and accessible unit and is laid to permanent pasture, providing good grazing and fodder production opportunities. It lies within several conveniently sized enclosures, is well-fenced, predominantly with mixed-species hedgerows and stock-proof fencing, having natural and private water supplies, in total extending to approximately 28.40 acres (11.49 hectares) in a ring fence, as shown delineated red on the attached plan. Offering a productive block of gently sloping unimproved permanent grassland bound by mature hedgerows and trees providing shelter and biodiversity.
D
The land benefits from direct access from the private driveway. The land has been currently used for grazing livestock and leads itself to a variety of uses including agriculture, amenity, equestrian, tourism and offers future opportunities for investment in natural capital, carbon sequestration and biodiversity. The land is described in the following schedule:
SPORTING & MINERAL RIGHTS
These are in hand and will pass with the sale of the freehold.
TIMBER
All standing timber is included in the sale.
RURAL PAYMENT AGENCY & POLICY
We have been informed that the property is registered with the Rural Payment Agency (RPA) and the land is not entered into any Environmental or Countryside Stewardship Scheme agreements.
SERVICES
The property is connected to mains electricity and private well and borehole water and private septic tank drainage. Oil fired central heating via Dunsley & Pennine Range in the Kitchen+. Council Tax Band F. The water supply for the farm and the adjacent third parties’ properties (Beech Cottage & Vron Farm) is via a private borehole located in Lot 3, which is pumped to a holding tank in Lot 4. There is a separate electricity meter for the borehole.
Aa
The water supply for the dwellinghouse (Lot 1) is served by a private well sited under the purpose-built wooden shed in the lower tier garden, in front of the property. Water was pumped from the well into a pressure tank located in the garage, which has been removed. The well has not been used for several years, with a subsidiary supply via a surface pipe from the nearest borehole-served water trough. NOTE: The selling agents wish to remind prospective purchasers that the services, service installations, heating & electrical appliances have NOT been tested.
TENURE
We have been informed that the property is freehold, with vacant possession given on completion.
FIXTURES AND FITTINGS
Those items mentioned in the sale particulars are included in the freehold sale. All other fixtures and fittings and furnishings are expressly excluded.
EASEMENTS, WAYLEAVES AND RIGHTS OF WAY
The property is offered subject to, and with the benefit of, any rights-of-way both public and private, all wayleaves, easements and other rights whether or not specifically referred to.
METHOD OF SALE
The property is offered for sale as a whole, or in four lots, by Informal Tender (unless previously sold). The tender forms will be available from the Vendor’s agents Tenders close Friday 10th October at 12 noon. Tenders are to be delivered to; McCartneys LLP, Corvedale Road, Craven Arms, Shropshire, SY7 9NE marked “Tender – Reilth Mynd, Bishop’s Moat”. The Vendor reserves the right not to accept the highest, or indeed, any offer. The Vendor reserves the right to accept offers prior to the tender date.
SOLICITORS
Susan Morrissy, MFG Solicitors, Ludlow / susan.
GUIDE PRICES
Lot 1 - £1,000,000 Lot 2 - £100,000 Lot 3 - £140,000 Lot 4 - £750,000
TOWN AND COUNTRY PLANNING
The property is offered subject to any development plans, tree preservation orders, ancient orders, public rights-of-way, town planning schedules, or resolutions which may be or may come into force. The purchaser(s) will be deemed to have full knowledge of these and have satisfied themselves as to the effects such matters have on the property.
AUTHORITIES
Shropshire Council: RPA:
PLANS, AREAS AND SCHEDULES
These are based on Ordnance Survey and are for reference only. They have been checked and compiled by the vendor’s agents and the purchaser(s) shall be deemed to have satisfied themselves as to the description of the property. Any error or misstatement shall not annul a sale or entitle any party to compensation in respect thereof.
BOUNDARIES, ROADS AND FENCES
The purchaser(s) shall be deemed to have full knowledge of the boundaries and neither the Vendor nor the Vendors agents will be responsible for defining the boundaries of ownership thereof.
WHAT3WORDS
//////fussy.warthog.media
VIEWINGS AND HEALTH AND SAFETY
Strictly by appointment through the selling agents. The agents advise all prospective purchasers when viewing the property to take due care.
ANTI MONEY LAUNDERING
The successful purchaser should please provide a photographic form of ID such as driver’s licence or passport, and a utility bill or bank statement confirming their home address.
Brochures
Particulars- COUNCIL TAXA payment made to your local authority in order to pay for local services like schools, libraries, and refuse collection. The amount you pay depends on the value of the property.Read more about council Tax in our glossary page.
- Band: TBC
- PARKINGDetails of how and where vehicles can be parked, and any associated costs.Read more about parking in our glossary page.
- Yes
- GARDENA property has access to an outdoor space, which could be private or shared.
- Yes
- ACCESSIBILITYHow a property has been adapted to meet the needs of vulnerable or disabled individuals.Read more about accessibility in our glossary page.
- Ask agent
Bishops Moat, Bishops Castle, Shropshire
Add an important place to see how long it'd take to get there from our property listings.
__mins driving to your place
Get an instant, personalised result:
- Show sellers you’re serious
- Secure viewings faster with agents
- No impact on your credit score
Your mortgage
Notes
Staying secure when looking for property
Ensure you're up to date with our latest advice on how to avoid fraud or scams when looking for property online.
Visit our security centre to find out moreDisclaimer - Property reference CRA250120. The information displayed about this property comprises a property advertisement. Rightmove.co.uk makes no warranty as to the accuracy or completeness of the advertisement or any linked or associated information, and Rightmove has no control over the content. This property advertisement does not constitute property particulars. The information is provided and maintained by McCartneys LLP, Craven Arms. Please contact the selling agent or developer directly to obtain any information which may be available under the terms of The Energy Performance of Buildings (Certificates and Inspections) (England and Wales) Regulations 2007 or the Home Report if in relation to a residential property in Scotland.
*This is the average speed from the provider with the fastest broadband package available at this postcode. The average speed displayed is based on the download speeds of at least 50% of customers at peak time (8pm to 10pm). Fibre/cable services at the postcode are subject to availability and may differ between properties within a postcode. Speeds can be affected by a range of technical and environmental factors. The speed at the property may be lower than that listed above. You can check the estimated speed and confirm availability to a property prior to purchasing on the broadband provider's website. Providers may increase charges. The information is provided and maintained by Decision Technologies Limited. **This is indicative only and based on a 2-person household with multiple devices and simultaneous usage. Broadband performance is affected by multiple factors including number of occupants and devices, simultaneous usage, router range etc. For more information speak to your broadband provider.
Map data ©OpenStreetMap contributors.






