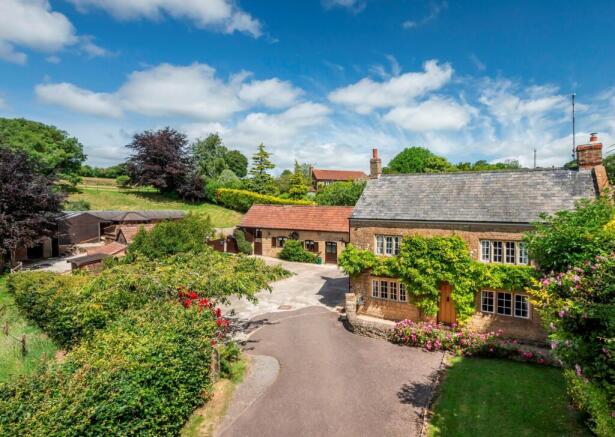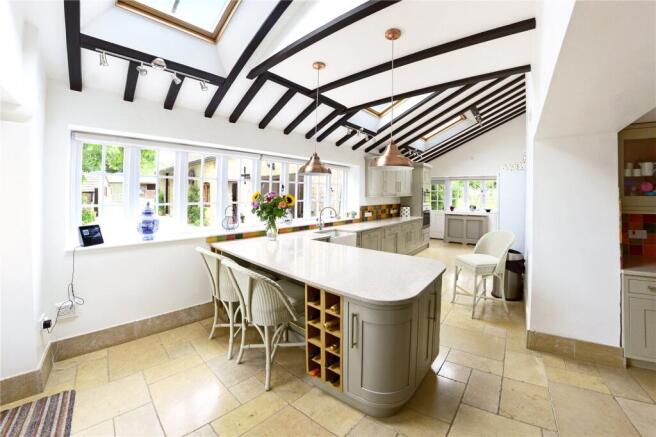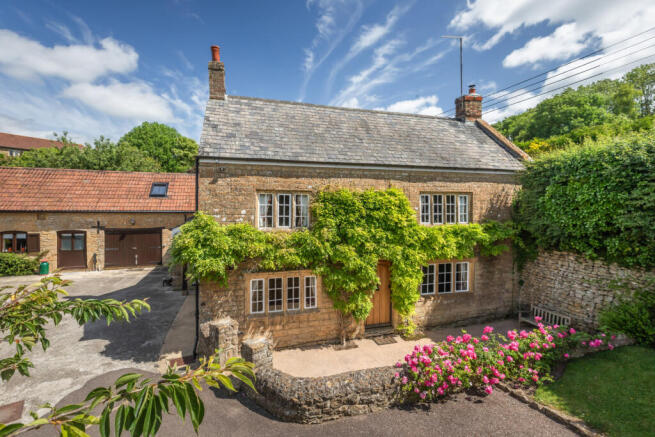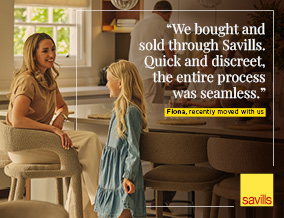
Powerstock, Bridport, Dorset, DT6

- PROPERTY TYPE
Equestrian Facility
- BEDROOMS
7
- BATHROOMS
5
- SIZE
2,787 sq ft
259 sq m
- TENUREDescribes how you own a property. There are different types of tenure - freehold, leasehold, and commonhold.Read more about tenure in our glossary page.
Freehold
Key features
- No onward chain
- About 4.88 acres gardens and paddocks
- Five miles from vibrant Georgian town of Bridport
- Spacious 5 bedroom accommodation with period features
- 2 bedroom stone barn annexe with income potential
- Hay barn, stabling, manege and horse walker
- EPC Rating = D
Description
Description
Lower Townsend Farm was last on the open market in 1957 and has remained in the same family since - given its charm and character that is no surprise. The property is nestled off Dugberry Hill, just a short distance from the centre of the village. The main house is listed Grade II and thought to date back to the early 17th century, with typically early Georgian elevations of dressed stone, with stone mullion windows now under a slate roof, but most likely thatched at one point. The accommodation is arranged over two floors and has been extended in later years now providing spacious accommodation and retaining some attractive period features.
On the ground floor is a spacious sitting room with stone fireplace and wood burning stove, a splendid large family kitchen with part vaulted ceiling and AGA range cooker, a dining room with flagstone floor, fireplace and doors to the terrace, a boot room and large bathroom complete the ground floor accommodation. On the first floor there are five bedrooms, one with en suite and a further shower room.
The Barn
In 2016 listed building consent was approved for the conversion of the old barn at Lower Townsend which now provides superb ancillary accommodation incorporating a charming well-appointed kitchen with characterful white washed stone walls, beyond which is a fabulous double height sitting room, again with stone walls, minstrels’ gallery and wood burning stove. Double doors open into a garden room used for dining with lovely views out over the garden. Steps lead up from the kitchen to a double bedroom with en suite. On the first floor is a further double bedroom, a shower room and the gallery.
Outside
The house is approached from the lane where a private drive leads down to the front of the house and provides parking together with access to the stable yard. A wisteria climbs up the front elevation of the main house and a stone wall encloses a southerly facing terrace. In front of the barn is a level lawn with mature shrubs and trees and a Beech hedge screens the lower paddock with access from the yard. To the rear of the house is a large terrace with stone retaining wall and steps leading up to a large area of lawn with maturing specimen trees and a mature hedge screens the lane, to which there is access at the top of the garden. On the opposite boundary a panelled fence provides a screen from a private area of garden for the barn, itself being mostly laid to lawn and with an area of hardstanding for parking. A pair of tall wooden gates provides the boundary between the garden and the stable yard in which there is a useful area of hardstanding, traditional and modern buildings incorporating five stables (including foaling box), store room, feed shed, wash room with plumbing, heated tack locker, covered wash down area and up the track a horse walker. This track continues to the top of the property, where there is a mature Copse with glorious southerly views over the village towards the church tower and past the bulk of the land, currently divided into four enclosures. The Barn Conversion and Stables benefit from their own separate access which could also provide a secondary income if required. On the northern boundary of the property lies the manege (40m x 20m) and an independent private access higher up onto Dugberry Hill.
Location
Lower Townsend Farm is in an enviable edge of village position in what is undeniably one of Dorset’s loveliest villages.
Powerstock is just five miles from the vibrant Georgian market town of Bridport, but does feel delightfully rural, being surrounded by glorious countryside that has changed little for centuries and falling within a formally designated National Landscape owing to its beauty and character.
Within the village are many attractive period stone cottages and houses, together with the historic church of St Mary the Virgin and the renowned Three Horse Shoes public house.
On a hill at the edge of the village are the Motte and Bailey earthworks of an old Norman castle.
Two miles to the south-east is the great Iron Age Hill fort of Eggardon from where there are breath taking views over to the sea.
Bridport has a twice weekly market and an excellent range of facilities including many independent shops, coffee houses and supermarkets including Waitrose, Morrisons and Co-op.
A short drive away is Burton Bradstock on the Jurassic Coast, a World Heritage site.
The county town of Dorchester has a mainline railway station to London Waterloo.
There is State schooling at Powerstock Primary school and Sir John Colfox, Bridport. Private schools include Bryanston, Canford, Milton Abbey, Clayesmore, Leweston, Sherborne and Sherborne School for Girls. Prep schools include Port Regis, Sandroyd, Hanford, Bryanston Prep and Clayesmore Prep.
Square Footage: 2,787 sq ft
Acreage: 4.88 Acres
Directions
From Bridport take the A3066 road signposted to Beaminster. After approximately one mile turn right, signposted to Powerstock. Bearing left proceed through Mangerton and West West Milton, towards Powerstock. On reaching the village drive up school hill and bear left into Dugberry Hill. Lower Townsend Farm is on the left hand side after about 150 yards.
Additional Info
Council Tax Band Farmhouse E
Council Tax Band Barn D
Mains electricity. Mains drainage. Private water system. Oil fired central heating. Please note that the working condition of any of the services or kitchen appliances has not been checked by the agents but at the time of taking particulars we were informed they were all in working order.
Brochures
Web Details- COUNCIL TAXA payment made to your local authority in order to pay for local services like schools, libraries, and refuse collection. The amount you pay depends on the value of the property.Read more about council Tax in our glossary page.
- Band: E
- PARKINGDetails of how and where vehicles can be parked, and any associated costs.Read more about parking in our glossary page.
- Yes
- GARDENA property has access to an outdoor space, which could be private or shared.
- Yes
- ACCESSIBILITYHow a property has been adapted to meet the needs of vulnerable or disabled individuals.Read more about accessibility in our glossary page.
- Ask agent
Powerstock, Bridport, Dorset, DT6
Add an important place to see how long it'd take to get there from our property listings.
__mins driving to your place
Get an instant, personalised result:
- Show sellers you’re serious
- Secure viewings faster with agents
- No impact on your credit score
Your mortgage
Notes
Staying secure when looking for property
Ensure you're up to date with our latest advice on how to avoid fraud or scams when looking for property online.
Visit our security centre to find out moreDisclaimer - Property reference WBS190084. The information displayed about this property comprises a property advertisement. Rightmove.co.uk makes no warranty as to the accuracy or completeness of the advertisement or any linked or associated information, and Rightmove has no control over the content. This property advertisement does not constitute property particulars. The information is provided and maintained by Savills, Wimborne. Please contact the selling agent or developer directly to obtain any information which may be available under the terms of The Energy Performance of Buildings (Certificates and Inspections) (England and Wales) Regulations 2007 or the Home Report if in relation to a residential property in Scotland.
*This is the average speed from the provider with the fastest broadband package available at this postcode. The average speed displayed is based on the download speeds of at least 50% of customers at peak time (8pm to 10pm). Fibre/cable services at the postcode are subject to availability and may differ between properties within a postcode. Speeds can be affected by a range of technical and environmental factors. The speed at the property may be lower than that listed above. You can check the estimated speed and confirm availability to a property prior to purchasing on the broadband provider's website. Providers may increase charges. The information is provided and maintained by Decision Technologies Limited. **This is indicative only and based on a 2-person household with multiple devices and simultaneous usage. Broadband performance is affected by multiple factors including number of occupants and devices, simultaneous usage, router range etc. For more information speak to your broadband provider.
Map data ©OpenStreetMap contributors.




