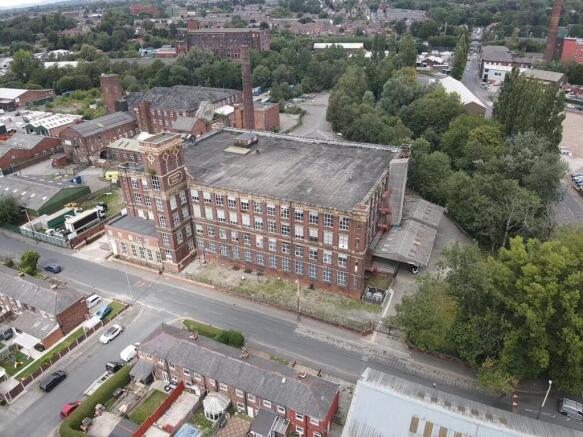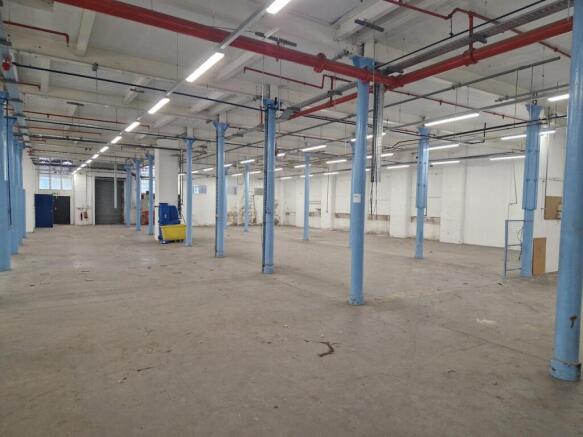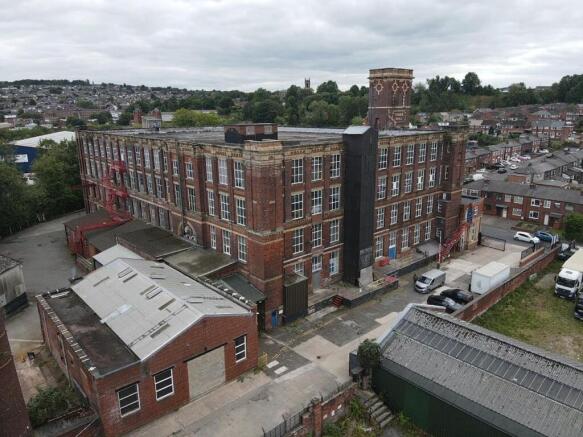Tower Mill, 125 Park Road, Dukinfield, SK16 5NA
- SIZE AVAILABLE
136,385 sq ft
12,671 sq m
- SECTOR
Distribution warehouse to lease
- USE CLASSUse class orders: A1 Shops, B1 Business, B2 General Industrial, B8 Storage and Distribution and D2 Assembly and Leisure
A1, B1, B2, B8, D2
Lease details
- Lease available date:
- Now
- Lease type:
- Long term
Key features
- Prominently Located Mill
- Direct frontage onto Park Road & Clarence Street
- Available as a whole or on a floor by floor basis
- Consideration will be given to smaller sub-division
- 2 x Goods Lifts
- "IN" & "OUT" Access
- Loading Bay with Canopy
- Extensive on-site Parking
Description
A five storey detached former cotton mill/ The property has been split internally to provide warehouse, manufacturing, offices, canteen and WCs
- The eaves height within the building varies between 3.5m – 5m. Basement eaves height 2m – 2.4m.
- Loading bay measuring 1,905 sq ft providing access for loading / unloading
- Two goods lifts located on each elevation which serve all floors including basement.
- Extensive On-Site Parking
- Two vehicular access points providing an "IN" & "OUT"
Location
Prominently Located with direct frontage onto Park Road and Clarance Street and within close proximity to Stalybridge Town Centre
The property is short drive to Ashton Under Lyne and the M60 & M67 Motorways
M60 - 3 Miles
M67 - 4 Miles
Accommodation
Basement - Warehouse Storage 24,703 sqft
Ground Floor - Manufacturing and Ancillary 31,248 sqft
First Floor - Manufacturing and Ancillary 25,069 sqft
Second Floor - Manufacturing and Ancillary 23,971 sqft
Third Floor - Manufacturing and Ancillary 24,510 sqft
Stairs - Tower / Fire Escape 1,292 sqft
Workshop - Storage and Ancillary 5,592 sqft
Total - 136,385 sqft
Tower Mill, 125 Park Road, Dukinfield, SK16 5NA
NEAREST STATIONS
Distances are straight line measurements from the centre of the postcode- Stalybridge Station0.5 miles
- Ashton-under-Lyne Station1.0 miles
- Hyde North Station1.2 miles
Notes
Disclaimer - Property reference 327677-2. The information displayed about this property comprises a property advertisement. Rightmove.co.uk makes no warranty as to the accuracy or completeness of the advertisement or any linked or associated information, and Rightmove has no control over the content. This property advertisement does not constitute property particulars. The information is provided and maintained by MBRE, Stockport. Please contact the selling agent or developer directly to obtain any information which may be available under the terms of The Energy Performance of Buildings (Certificates and Inspections) (England and Wales) Regulations 2007 or the Home Report if in relation to a residential property in Scotland.
Map data ©OpenStreetMap contributors.




