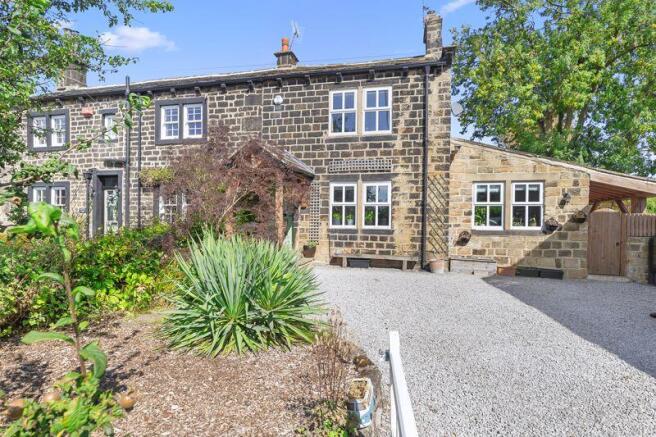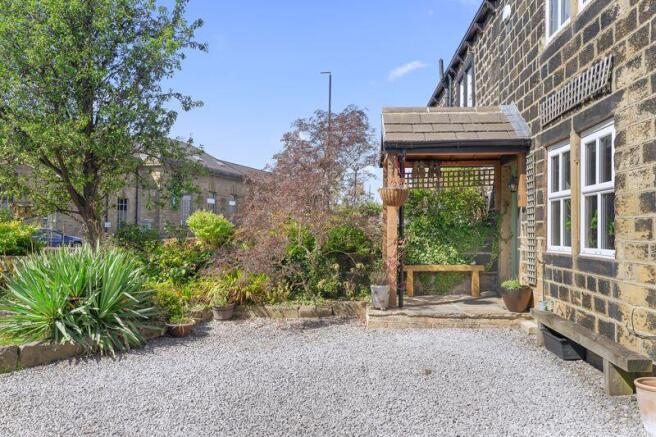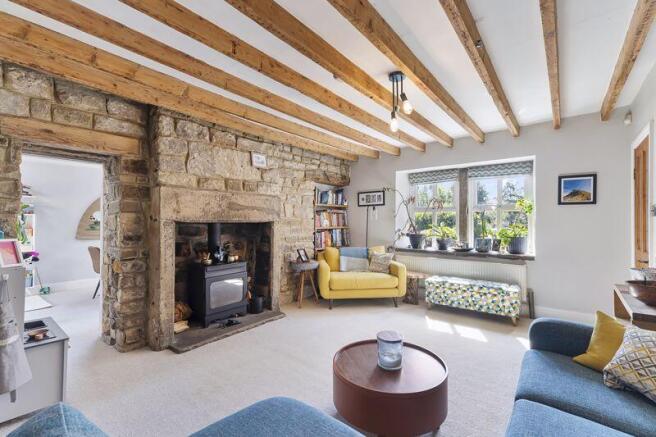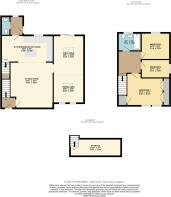
Otley Road, Guiseley
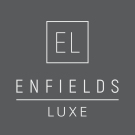
- PROPERTY TYPE
Semi-Detached
- BEDROOMS
3
- BATHROOMS
1
- SIZE
Ask agent
- TENUREDescribes how you own a property. There are different types of tenure - freehold, leasehold, and commonhold.Read more about tenure in our glossary page.
Ask agent
Key features
- Beautifully Presented Stone-Built Home In Sought-After Guiseley Location
- Retains Character Features With Stylish Modern Enhancements Throughout
- Two Spacious Reception Rooms With Log Burner And Beamed Ceilings
- Bespoke Dining Kitchen With Island And Quality Integrated Appliances
- Full-Length Family Room With Bi-Fold Doors To Garden
- Three Well-Proportioned Bedrooms And A Contemporary House Bathroom
- Private Gated Driveway Providing Ample Off-Road Parking
- Enclosed Landscaped Garden With Multiple Seating/Entertaining Areas and Two Outdoor Taps
- Walking Distance To Schools, Countryside, Shops And Transport Links
- EPC Rating; D, Council Tax Band; C
Description
From the outset, the home makes a striking impression. Set behind white timber gates, a generous gravel driveway provides secure off-road parking for multiple vehicles, while a charming covered entrance porch, complete with built-in bench seating, invites you into the house. Stepping inside, the sense of space and craftsmanship is immediately apparent.
The welcoming inner hall leads into a stunning sitting room, rich in character and atmosphere. With its exposed stone fireplace and chimney breast, a working log-burning stove, original beamed ceiling and stone-mullioned window, this is a room to be enjoyed year-round—cosy in winter and filled with light in the warmer months. An open archway flows seamlessly into the adjoining family room.
At the heart of the home lies a recently fitted dining kitchen, thoughtfully designed by the current owners to combine country charm with practical elegance. Featuring bespoke cabinetry, recycled glass worktops, a Belfast sink, and integrated appliances—including a fridge freezer, dishwasher, twin ovens and an induction hob—this is a space made for both cooking and gathering. A central island with breakfast bar adds further versatility, while a rear-facing window offers views over the garden, filling the room with natural light.
A sliding solid oak door leads to a superb full-length family room—a beautifully bright and versatile space with dual aspect windows, bi-folding doors opening onto the garden, and two Velux roof lights drawing in even more daylight. Whether used as a playroom, formal lounge, studio or home office, it’s a room that invites creativity and connection to the outdoors.
Also on the ground floor, you’ll find a stylish rear porch with tiled flooring and garden access, as well as a smart cloakroom with vanity unit and WC—ideal for guests or busy family mornings. A staircase from the kitchen leads down to the lower ground floor, where a dry and practical cellar space provides excellent storage, plumbing for laundry appliances, and room for additional utility needs.
Upstairs, the first floor offers three well-proportioned bedrooms and a beautifully appointed house bathroom. The principal bedroom overlooks the front garden and features fitted wardrobes and a stone-mullioned window. The second bedroom is a comfortable double with views over the rear garden, while the third, a generous single, is currently used as a nursery but would also suit use as an officeor guest room. The bathroom is finished to a high standard, with a modern three-piece suite including a panelled bath with shower over, sleek vanity basin and WC. Full tiling, recessed lighting, and a heated towel rail complete the space to excellent effect.
Externally, the rear garden is a true haven—private, enclosed, and beautifully arranged. A central lawn is framed by mature borders and complemented by Indian stone patios offering multiple seating and entertaining areas. Whether enjoying morning coffee in the sun or al fresco dining with friends on warm summer evenings, this garden is designed to enhance your lifestyle. A covered storage area to the side adds convenience, and an outside tap is also in place.
Guiseley itself offers the perfect balance between town and country. Just moments from the property you’ll find open countryside with an abundance of scenic walks and cycling routes, while Guiseley’s thriving town centre is only a short distance away, offering a wide range of shops, independent cafes, restaurants and bars. Several highly regarded schools serve the area, and transport connections are excellent. Guiseley station provides regular rail services to both Leeds and Bradford, making commuting straightforward, while road links connect easily to surrounding areas.
This is a truly special home—one that offers so much more than bricks and mortar. It’s a place of character, comfort and calm, where thoughtful design and historic charm come together to create a lifestyle that’s both elevated and grounded.
Enfields Luxe is delighted to bring this exceptional property to market and warmly invites you to arrange a private viewing to appreciate all it has to offer.
Brochures
Full Details- COUNCIL TAXA payment made to your local authority in order to pay for local services like schools, libraries, and refuse collection. The amount you pay depends on the value of the property.Read more about council Tax in our glossary page.
- Band: C
- PARKINGDetails of how and where vehicles can be parked, and any associated costs.Read more about parking in our glossary page.
- Yes
- GARDENA property has access to an outdoor space, which could be private or shared.
- Yes
- ACCESSIBILITYHow a property has been adapted to meet the needs of vulnerable or disabled individuals.Read more about accessibility in our glossary page.
- Ask agent
Otley Road, Guiseley
Add an important place to see how long it'd take to get there from our property listings.
__mins driving to your place
Get an instant, personalised result:
- Show sellers you’re serious
- Secure viewings faster with agents
- No impact on your credit score

Your mortgage
Notes
Staying secure when looking for property
Ensure you're up to date with our latest advice on how to avoid fraud or scams when looking for property online.
Visit our security centre to find out moreDisclaimer - Property reference 12615480. The information displayed about this property comprises a property advertisement. Rightmove.co.uk makes no warranty as to the accuracy or completeness of the advertisement or any linked or associated information, and Rightmove has no control over the content. This property advertisement does not constitute property particulars. The information is provided and maintained by Enfields Luxe, Covering Wharfedale. Please contact the selling agent or developer directly to obtain any information which may be available under the terms of The Energy Performance of Buildings (Certificates and Inspections) (England and Wales) Regulations 2007 or the Home Report if in relation to a residential property in Scotland.
*This is the average speed from the provider with the fastest broadband package available at this postcode. The average speed displayed is based on the download speeds of at least 50% of customers at peak time (8pm to 10pm). Fibre/cable services at the postcode are subject to availability and may differ between properties within a postcode. Speeds can be affected by a range of technical and environmental factors. The speed at the property may be lower than that listed above. You can check the estimated speed and confirm availability to a property prior to purchasing on the broadband provider's website. Providers may increase charges. The information is provided and maintained by Decision Technologies Limited. **This is indicative only and based on a 2-person household with multiple devices and simultaneous usage. Broadband performance is affected by multiple factors including number of occupants and devices, simultaneous usage, router range etc. For more information speak to your broadband provider.
Map data ©OpenStreetMap contributors.
