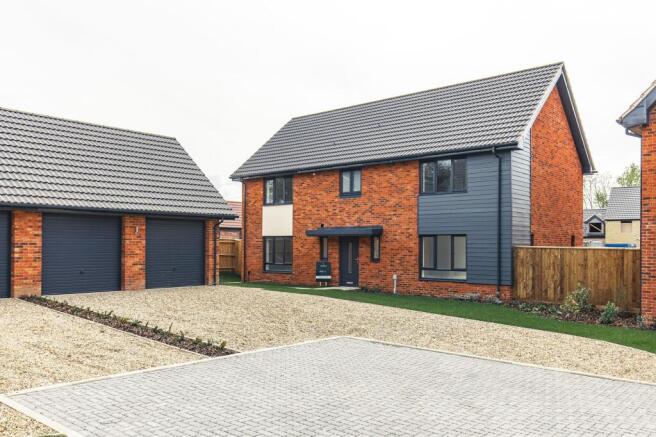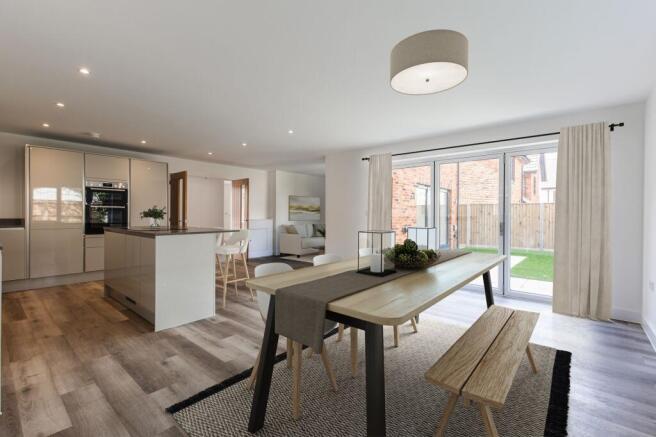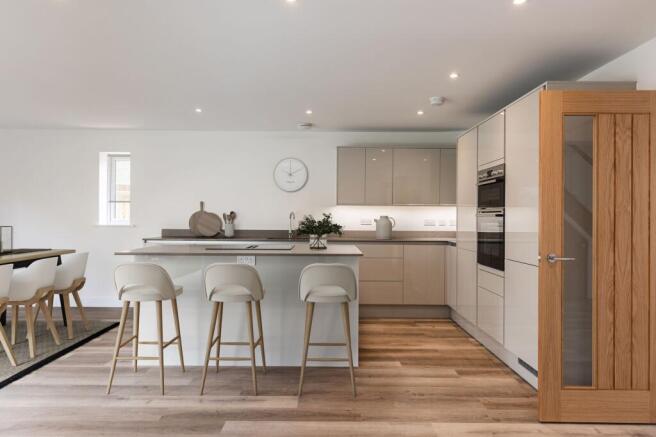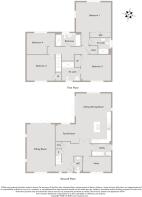
Chain Free and Ready to Move Into - A Four Bedroom New Home in Necton

- PROPERTY TYPE
Detached
- BEDROOMS
4
- BATHROOMS
3
- SIZE
2,260 sq ft
210 sq m
- TENUREDescribes how you own a property. There are different types of tenure - freehold, leasehold, and commonhold.Read more about tenure in our glossary page.
Freehold
Key features
- Guide Price £550,000 - £575,000
- South Facing Rear Garden
- L-Shaped Triple Aspect Kitchen/Dining/Family Room Overlooking The Garden
- Sitting Room with Bi-fold Doors into the Garden
- Spacious Principal Bedroom with En-Suite and Fitted Wardrobes
- Three Further Double Bedrooms
- Separate Study and a Utility Room
- Double Garage and Driveway Parking
- 10 Year Build-Zone New Home Warranty
- All Floorings Included
Description
Guide Price £550,000 - £575,000
PLOT 5
The Wensum is an extremely spacious four bedroom executive home featuring a triple aspect sitting room, ‘L’ shaped triple aspect kitchen/dining/family room, study, utility room, ground floor cloakroom, family bathroom, four spacious double bedrooms, and en-suites to both principal bedroom and guest bedroom.
This impressive home is completed by a double garage, driveway parking and a south-facing rear garden.
WELCOME TO THE HAWTHORNS
Set within Norfolk’s picturesque countryside just off the A47, The Hawthorns is an exclusive collection of three and four bedroom detached homes. These thoughtfully designed properties combine contemporary architecture with the timeless character of traditional materials, creating homes which feel both modern and rooted in their rural surroundings.
Inside, each home features spacious open-plan layouts, high-specification finishes, and eco-conscious touches such as EV charging points and air source heat pumps. These features not only elevate daily living but also help future-proof each home for generations to come.
The Hawthorns offers a lifestyle which is calm, connected, and considered. Whether it’s the generous gardens, far-reaching views or the strong sense of community, this is a place where modern life slows down — without compromising on comfort or convenience.
NECTON
Sat between Swaffham and Dereham, just off the A47 main route between King’s Lynn and Norwich, Necton offers the best of both traditional, rural living in the heart of the Brecklands along with easy access to every point of the county compass. A commuter’s idyllic hideaway definitely, but with Thetford Forest just 30 minutes away, there’s plenty of adventuring to be had for those who love to explore the great outdoors – load up the bikes to enjoy the cool of the forest trails on a hot summer’s day, challenge yourselves on the high wires at Go Ape, or simply unpack a picnic under the towering trees and reconnect with nature.
Historically, Necton appears in the Domesday Book as Nechetuna, meaning ‘town or settlement by a neck of land’ as it sits at the foot of a ridge, and Grade I listed All Saints’ church has a vast hammer beam and arch braced roof with carved angels which is a fabulous place to sit and contemplate.
Follow Tuns Road a little further and turn into Mill Street which once was a centre of industry when a five-storey windmill ground flour from crops grown in surrounding farmland. Enjoy a glass and a home cooked meal at the local pub, the appropriately named The Windmill Inn. Looking to the future, just outside Necton a new sub-station will harness energy from off-shore wind farms on the east coast, once again putting this thriving village community on the map.
ABOUT THE DEVELOPER
Their Vision
“To be an ethical housebuilder, creating exceptional spaces and making a positive difference to the lives of our homeowners and the communities we impact.”
‘Remarkable Homes Crafted With Love’
Esmera are dedicated to designing and building properties that are not only beautiful and functional, but also shaped by your needs and the place they're built in. They work meticulously to ensure every aspect of an Esmera home, from the outside façade to the inner design and surrounding gardens, works together harmoniously to create a truly stunning finished product.
‘Built On 60 Years’ Experience’
As part of the EJT Group, Esmera boast decades of experience in building quality homes and inspiring spaces. Working with EJT Construction, they pride themselves on completing every detail of their properties, from planning stages to handover and aftercare, to the highest standard.
SPECIFICATION
KITCHEN
High-end kitchens with silestone worktops
High level double oven and an induction hob
Integrated dishwasher and fridge freezer
Bathrooms & En-Suites
En-suites to all principal bedrooms
White sanitaryware and chrome hardware
FLOORING
Flooring included throughout
JOINERY & DOORS
UPVC double-glazed windows
Built-in, sliding mirrored wardrobes (plot & room specific)
Aluminium double glazed bi-fold doors
HEATING
Air source heat pump with underfloor heating to ground floor
Multi-zone control heating
EXTERNAL
EV charging point
Outside tap
External double socket
Outside lighting to front and rear
Landscaped front garden
DIMENSIONS
GROUND FLOOR
Kitchen/Dining Room 24'0" x 17'1" (7.31m x 5.20m)
Family Room 10'6" x 8'2" (3.20m x 2.48m)
Living Room 22'7" x 13'8" (6.88m x 4.16m)
Study 13'7" x 7'5" (4.14m x 2.26m)
FIRST FLOOR
Bedroom 1 17'1" x 14'5" (5.20m x 4.39m)
Bedroom 2 14'5" x 12'5" (4.39m x 3.78m)
Bedroom 3 13'8" x 12'0" (4.16m x 3.65m)
Bedroom 4 13'8" x 10'2" (4.16m x 3.09m)
Approximate Floor Area 2260 sq. ft (209.96 sq. m)
WARRANTY
10 year Build-Zone new build warranty
LOCATION
what3words ///taller.cemented.thinks
AGENT’S NOTES
There is an estate management fee of £513 per annum, per household.
Viewings strictly by appointment with Sowerbys Estate Agents, Dereham
Some photos have been virtually staged, or are of alternative plots within the development, and are for representative purposes only.
WEBSITE TAGS
new-homes
family-life
village-spirit
Parking - Garage
Parking - Driveway
- COUNCIL TAXA payment made to your local authority in order to pay for local services like schools, libraries, and refuse collection. The amount you pay depends on the value of the property.Read more about council Tax in our glossary page.
- Ask agent
- PARKINGDetails of how and where vehicles can be parked, and any associated costs.Read more about parking in our glossary page.
- Garage,Driveway
- GARDENA property has access to an outdoor space, which could be private or shared.
- Private garden
- ACCESSIBILITYHow a property has been adapted to meet the needs of vulnerable or disabled individuals.Read more about accessibility in our glossary page.
- Ask agent
Energy performance certificate - ask agent
Chain Free and Ready to Move Into - A Four Bedroom New Home in Necton
Add an important place to see how long it'd take to get there from our property listings.
__mins driving to your place
Get an instant, personalised result:
- Show sellers you’re serious
- Secure viewings faster with agents
- No impact on your credit score
Your mortgage
Notes
Staying secure when looking for property
Ensure you're up to date with our latest advice on how to avoid fraud or scams when looking for property online.
Visit our security centre to find out moreDisclaimer - Property reference 044ef95a-8609-4d61-92e2-2e6d7251e974. The information displayed about this property comprises a property advertisement. Rightmove.co.uk makes no warranty as to the accuracy or completeness of the advertisement or any linked or associated information, and Rightmove has no control over the content. This property advertisement does not constitute property particulars. The information is provided and maintained by Sowerbys, Dereham. Please contact the selling agent or developer directly to obtain any information which may be available under the terms of The Energy Performance of Buildings (Certificates and Inspections) (England and Wales) Regulations 2007 or the Home Report if in relation to a residential property in Scotland.
*This is the average speed from the provider with the fastest broadband package available at this postcode. The average speed displayed is based on the download speeds of at least 50% of customers at peak time (8pm to 10pm). Fibre/cable services at the postcode are subject to availability and may differ between properties within a postcode. Speeds can be affected by a range of technical and environmental factors. The speed at the property may be lower than that listed above. You can check the estimated speed and confirm availability to a property prior to purchasing on the broadband provider's website. Providers may increase charges. The information is provided and maintained by Decision Technologies Limited. **This is indicative only and based on a 2-person household with multiple devices and simultaneous usage. Broadband performance is affected by multiple factors including number of occupants and devices, simultaneous usage, router range etc. For more information speak to your broadband provider.
Map data ©OpenStreetMap contributors.








