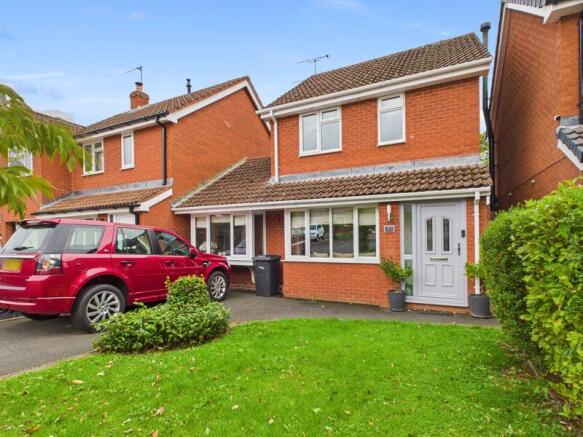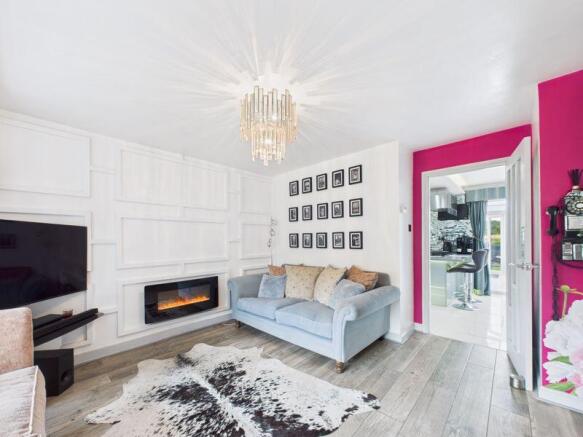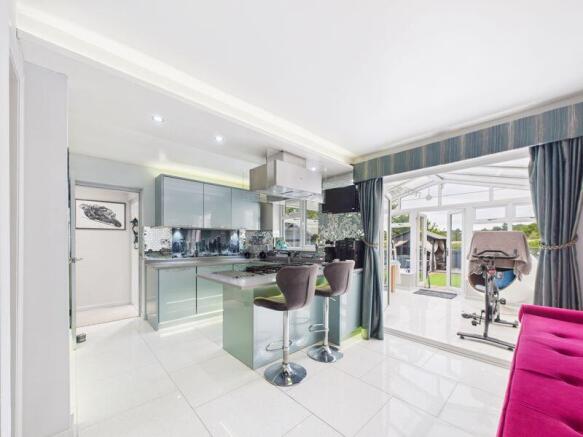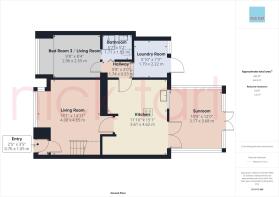Greenway Avenue, Bridgnorth

- PROPERTY TYPE
Link Detached House
- BEDROOMS
3
- BATHROOMS
2
- SIZE
Ask agent
- TENUREDescribes how you own a property. There are different types of tenure - freehold, leasehold, and commonhold.Read more about tenure in our glossary page.
Freehold
Key features
- Stylish extended and completely remodelled three bedroom link detached
- Designer appointments throughout
- Countryside views to rear
- Versatile accommodation with ground floor third bedroom/living room with en-suite
- Possibly ideal for a dependent relative
- Beautiful breakfast dining kitchen
- Conservatory dining room
- Low maintenance rear garden ideal for entertaining
- Popular cul de sac location
- Convenient for village amenities
Description
This three double bedroom home has been extended into the former garage and to the rear with a substantial conservatory and been completely reappointed in a stylish fashion with designer and high end appointments, it now offers versatile family accommodation that includes a ground floor double bedroom with an en-suite shower room accessible from either the bedroom or the rear hall for either privacy or versatility, this bedroom may well be ideal for a dependent relative or a teenager spreading their wings or utilised as a second living room. The breakfast kitchen is fitted with luxury AEG appliances and features a breakfast bar and built in bar the room opens to the conservatory/dining room making this an ideal space for entertaining, the entertaining opportunities continue into the garden which is ideal for hosting, there is an extensive patio area across the full width of the house and extending down the garden to a decked area with deck lighting, pergola housing a large hot tub, (available by separate negotiation) a brick built chimnea and a barbeque area with worksurface and fridge. The remodelling has continued on the first floor where the two original rear bedrooms have been converted to create a large principle bedroom to take advantage of the views to the rear but this could quite easily be divided once again to create a house with four bedrooms.
Greenway Avenue has a superb position in the friendly and historic village of Alveley, being conveniently located for all of the villages amenities in the scenic Severn Valley. The village offers a wide range of amenities including a well-regarded primary school, convenience store, veterinary surgery, takeaways, and a medical centre. Dining out is a pleasure with several excellent pubs and restaurants nearby, including The Three Horseshoes, The Royal Oak, and The Squirrel. The renowned Bellmans Cross Inn is just a short drive away. Nature lovers will delight in the Severn Valley Country Park, riverside walks, and miles of countryside footpaths. The village also boasts a thriving community with clubs and societies covering interests from arts and history to fitness and gardening. For commuters, Alveley is conveniently located between Bridgnorth and Kidderminster (both approx. 7 miles away), with easy road access via the A442.Entrance porch
With part glazed double glazed door and side screens to part glazed door opening to living room Living room
A stylish room with square bow window to front, wall panelling, turning staircase to first floor with brushed stainless steel banister rail, designer style column wall mounted radiator, glazed door to breakfast kitchen/family roomBreakfast kitchen/family room
Fitted with an attractive range of high gloss floor and wall mounted kitchen cabinetry with contrasting work surfaces and LED kickboard lighting, equipped with a Zanussi double oven and AEG five ring gas hob and AEG designer style extractor canopy over, mirrored ceramic tiles with inset New York City Scape, stainless steel single drainer sink unit with mixer tap, LED mood lighting, built-in bar with glazed cabinets worksurface cupboards and wine fridges, tiled floor with glitter highlights, double opening double glazed patio doors to conservatory / dining room, part glazed door to rear hall, bedroom three shower room and utility room.Conservatory/Dining room
Tiled floor with glitter highlights, ornamental lighting, wall mounted designer style column stainless steel radiator, double opening double glazed patio doors to gardenRear hall
With steps down to utility room, bifold door to Jack and Jill style ensuite shower room creating flexibility or privacyEnsuite shower room
Fitted with a corner shower cubicle, shower unit, vanity wash hand basin with waterfall mixer tap low flush WC with concealed cistern and push button flush, designer style central heating towel rail, wall mounted Worcester central heating boiler, extractor fan, designer ceiling lighting, mirror with concealed light, door to bedroom three.Bedroom three / Living Room
With square bow window to front, wall mounted column radiator, this room is furnished with a double sofa bed and has Jack and Jill style access to the ensuite shower roomUtility room.
Fitted with a high gloss floor mounted cabinet and contrasting work surfaces, double glazed window and obscure double glazed door to rear garden, plumbing for automatic washing machineL shape landing
Doors radiate off to bedrooms one and two and house bathroom and built in storage cupboardBedroom Two
Two double glazed windows to the front overlooking the front garden, column radiator, built in wardrobes with double opening doorsBedroom One
Recently converted from two bedrooms to create a spacious room the full width of the house and comprising two double glazed windows overlooking the rear garden and to open farmland beyond, wall light points, ceiling light, column radiator, loft access hatchFamily bathroom
A stylish room with marble effect wall panelling, white suite set in black bath panel and vanity unit comprising panel bath with shower unit over incorporating handheld shower, waterfall shower and body jet, folding shower screen, low flush WC with concealed cistern and push button flush, oblong shaped vanity wash hand basin with waterfall mixer tap and storage cupboards under, mirror with concealed lighting, obscure double glazed window to side, designer central heating towel radiator, ceramic tile floor.Front garden
Tarmacadam driveway with space for two vehicles, shaped lawn and borders to side, hedge boundary and ornamental tree
Garden
A low maintenance garden for entertaining and relaxing comprising a full width paved patio area with steps leading down to further patio and deck area with brick built chimnea fireplace, hot tub with felted roof pergola, decking with deck lights and power points, ornamental fence lighting, side access gate, substantial garden shed, barbecue area with worksurface, fridge and cupboard, Astroturf lawn, views beyond to open farmland, this is a garden to be enjoyedl
TenureWe understand that the property is freeholdServices:
The property has all mains servicesEPCRating C - Valid until 22nd May 2034 - Certificate number 0211-2064-0002-0025-7202 Local AuthorityShropshire. Council Tax Band C, Local Authority Reference Number 00Viewings
All viewings are to be arranged via the vendors sole agents Nick Tart or
We are required by law to conduct anti-money laundering checks on all those selling or buying a property. Whilst we retain responsibility for ensuring checks and any ongoing monitoring are carried out correctly, the initial checks are carried out on our behalf by Lifetime Legal who will contact you once you have agreed to instruct us in your sale or had an offer accepted on a property you wish to buy. The cost of these checks is £45 (incl. VAT), which covers the cost of obtaining relevant data and any manual checks and monitoring which might be required. This fee will need to be paid by you in advance of us publishing your property (in the case of a vendor) or issuing a memorandum of sale (in the case of a buyer), directly to Lifetime Legal, and is non-refundable. We do not receive any of the fee taken by Lifetime Legal for its role in the provision of these checks.
Brochures
Full Details- COUNCIL TAXA payment made to your local authority in order to pay for local services like schools, libraries, and refuse collection. The amount you pay depends on the value of the property.Read more about council Tax in our glossary page.
- Band: C
- PARKINGDetails of how and where vehicles can be parked, and any associated costs.Read more about parking in our glossary page.
- Yes
- GARDENA property has access to an outdoor space, which could be private or shared.
- Yes
- ACCESSIBILITYHow a property has been adapted to meet the needs of vulnerable or disabled individuals.Read more about accessibility in our glossary page.
- Ask agent
Energy performance certificate - ask agent
Greenway Avenue, Bridgnorth
Add an important place to see how long it'd take to get there from our property listings.
__mins driving to your place
Get an instant, personalised result:
- Show sellers you’re serious
- Secure viewings faster with agents
- No impact on your credit score
Your mortgage
Notes
Staying secure when looking for property
Ensure you're up to date with our latest advice on how to avoid fraud or scams when looking for property online.
Visit our security centre to find out moreDisclaimer - Property reference 12312279. The information displayed about this property comprises a property advertisement. Rightmove.co.uk makes no warranty as to the accuracy or completeness of the advertisement or any linked or associated information, and Rightmove has no control over the content. This property advertisement does not constitute property particulars. The information is provided and maintained by Nick Tart, Bridgnorth. Please contact the selling agent or developer directly to obtain any information which may be available under the terms of The Energy Performance of Buildings (Certificates and Inspections) (England and Wales) Regulations 2007 or the Home Report if in relation to a residential property in Scotland.
*This is the average speed from the provider with the fastest broadband package available at this postcode. The average speed displayed is based on the download speeds of at least 50% of customers at peak time (8pm to 10pm). Fibre/cable services at the postcode are subject to availability and may differ between properties within a postcode. Speeds can be affected by a range of technical and environmental factors. The speed at the property may be lower than that listed above. You can check the estimated speed and confirm availability to a property prior to purchasing on the broadband provider's website. Providers may increase charges. The information is provided and maintained by Decision Technologies Limited. **This is indicative only and based on a 2-person household with multiple devices and simultaneous usage. Broadband performance is affected by multiple factors including number of occupants and devices, simultaneous usage, router range etc. For more information speak to your broadband provider.
Map data ©OpenStreetMap contributors.






