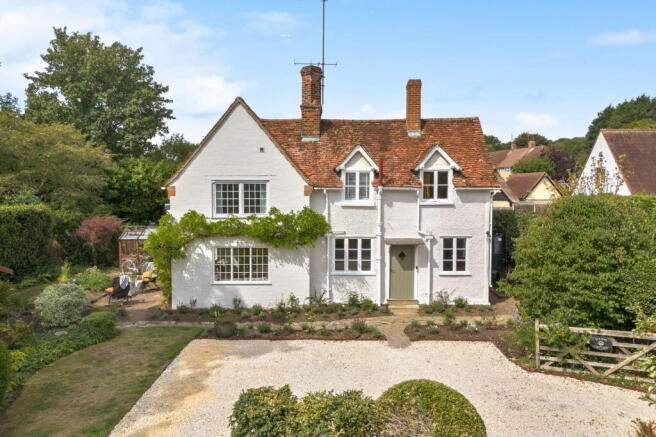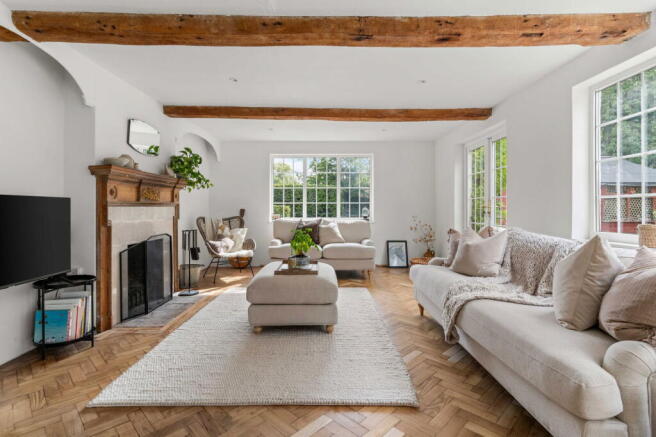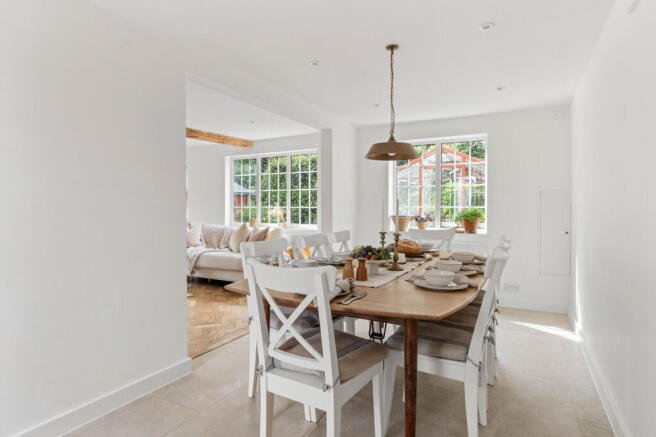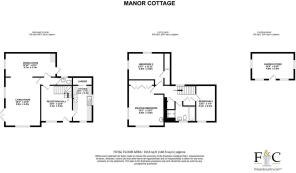Manor Cottage, Aspenden, SG9 9PB

- PROPERTY TYPE
Detached
- BEDROOMS
3
- BATHROOMS
1
- SIZE
1,513 sq ft
141 sq m
- TENUREDescribes how you own a property. There are different types of tenure - freehold, leasehold, and commonhold.Read more about tenure in our glossary page.
Freehold
Key features
- Stunning 3 bedroom period cottage
- Popular village location
- Planning consent to extend
- Busy market town within walking distance
- Tastefully decorated in neutral palette
- Sunny and light property
- Countryside walks on your doorstep
- Mainline train station 7 miles away
- Council Tax band F
- EPC Rating E
Description
An exquisite three bedroom property in the quiet village of Aspenden, Manor Cottage is something very special. Having been thoughtfully and sympathetically renovated, the property mixes timeless charm with sophisticated design. This popular village is surrounded by open countryside, has a church, pub, cricket green and is just short walk from Buntingford with its busy High Street and local schools. This location is excellent for links to London and Cambridge via the A10, and there is a wide choice of local train stations taking you into London. This cottage is ideal for those looking to enjoy country village life in a beautifully restored and stylish home that blends the best of old-world charm and modern comfort.
Step Inside
The front door welcomes you into a generous entrance hall fitted with stunning porcelain floor tiles that continue into the kitchen and dining room. This versatile lobby could fit a table or desk as well as hanging coats and storing shoes. The kitchen to your right looks out onto the garden and has been stylishly decorated with wooden vertical panelling in neutral tones. The kitchen itself has wooden work surfaces and a traditional oil fuelled Aga with open shelving above. There is a run of cabinetry housing the dishwasher and mix of drawers and cupboards and an incredibly useful pantry at the far end of the kitchen. This space has been organised to perfection; however, it also still retains a secret cabinet that opens to the outside so the postman can deliver his letters!
Moving back through the hallway, there is a small cloakroom to your right, and the back door that leads you out to a courtyard/utility space. From the courtyard, a large dual aspect reception room, currently used as a dining room, has some clever storage to house the washer/dryer yet with glass cabinetry above, its perfect to also show off your best glassware and drinks collection. This room is bright and airy with plenty of space for entertaining at a large dining table. An open alcove leads you into the lounge where you are charmed by the original parquet flooring. The timeless herringbone design is extremely stylish and feels warm underfoot. This room has dual aspect windows and a set of patio doors opening to the garden at the rear. The neutral tones continue in this room and complement the beams, wooden flooring as well as the mantelpiece and tile surround over the open fire. This room feels welcoming, spacious and comfortable and you can imagine cosy nights in front of the fire here.
Moving up the wooden staircase, the landing and bedrooms have all been fitted with good quality, natural carpets and painted in neutral tones. The smallest bedroom is at the front of the house and has views over the lawn. The family bathroom is the perfect size and has a bath and a separate shower, wooden panelling and a traditional sink. The second bedroom overlooks the rear garden and has painted wooden floorboards and built in storage cupboards. The principal bedroom has views of the garden to the side and its own small sink in the corner.
The current owners have had planning permission approved to reconfigure and extend the cottage at the rear and to the side in order to create a large kitchen diner, a second reception room, a study and a further bedroom with en suite bathroom. To view these plans in more detail please copy and paste the link below into your browser or go to the East Herts Planning Portal and use Ref. 3/23/1640/HH
Step Outside
As one of Aspenden’s oldest homes, Manor Cottage stands side on to the street, allowing passers by to view the pretty frontage and appreciate the stunning climbing wisteria. The driveway can comfortably accommodate three cars. The whole plot is bordered by established hedging and shrubs, with the lawn stretching out in front of the driveway. There is a large storage shed which has heating, power and light, an excellent space for a studio, home office, gym or storage. Moving to the rear of the house, the patio doors open from the lounge on to a traditional brick patio area. This cosy space is perfect for a BBQ or to sit around a f ire pit, and there is a green house to the side, perfect for keen gardeners. Moving back to the road, on the far side of the property there is a set of double gates which open to a small gravel courtyard. This space enters the cottage via a back door and it’s a great utility space to store bins, bikes or hang washing. However, as it catches the sun most of the day, it also lends itself to being another seating area.
Location
This popular village is just a few minutes drive through Buntingford to the A10, and just one mile from the market town of Buntingford where you will find busy High Street shops, local schools and restaurants. The A10 goes north to Royston and Cambridge and driving south to Hertford and the M25 which is 20 miles.
Nearby train stations are Royston 10 miles away, Stevenage 12 miles, Ware 7 miles and Bishops Stortford 11.7 miles, all providing fast trains into London within 30-45 minutes. For the frequent flyer it is just 16.7 miles to Stansted Airport and 26.5 miles to Luton Airport.
Brochures
Brochure 1- COUNCIL TAXA payment made to your local authority in order to pay for local services like schools, libraries, and refuse collection. The amount you pay depends on the value of the property.Read more about council Tax in our glossary page.
- Band: F
- PARKINGDetails of how and where vehicles can be parked, and any associated costs.Read more about parking in our glossary page.
- Driveway
- GARDENA property has access to an outdoor space, which could be private or shared.
- Private garden
- ACCESSIBILITYHow a property has been adapted to meet the needs of vulnerable or disabled individuals.Read more about accessibility in our glossary page.
- Level access
Manor Cottage, Aspenden, SG9 9PB
Add an important place to see how long it'd take to get there from our property listings.
__mins driving to your place
Get an instant, personalised result:
- Show sellers you’re serious
- Secure viewings faster with agents
- No impact on your credit score
Your mortgage
Notes
Staying secure when looking for property
Ensure you're up to date with our latest advice on how to avoid fraud or scams when looking for property online.
Visit our security centre to find out moreDisclaimer - Property reference S1425806. The information displayed about this property comprises a property advertisement. Rightmove.co.uk makes no warranty as to the accuracy or completeness of the advertisement or any linked or associated information, and Rightmove has no control over the content. This property advertisement does not constitute property particulars. The information is provided and maintained by Fine & Country, Ware. Please contact the selling agent or developer directly to obtain any information which may be available under the terms of The Energy Performance of Buildings (Certificates and Inspections) (England and Wales) Regulations 2007 or the Home Report if in relation to a residential property in Scotland.
*This is the average speed from the provider with the fastest broadband package available at this postcode. The average speed displayed is based on the download speeds of at least 50% of customers at peak time (8pm to 10pm). Fibre/cable services at the postcode are subject to availability and may differ between properties within a postcode. Speeds can be affected by a range of technical and environmental factors. The speed at the property may be lower than that listed above. You can check the estimated speed and confirm availability to a property prior to purchasing on the broadband provider's website. Providers may increase charges. The information is provided and maintained by Decision Technologies Limited. **This is indicative only and based on a 2-person household with multiple devices and simultaneous usage. Broadband performance is affected by multiple factors including number of occupants and devices, simultaneous usage, router range etc. For more information speak to your broadband provider.
Map data ©OpenStreetMap contributors.




