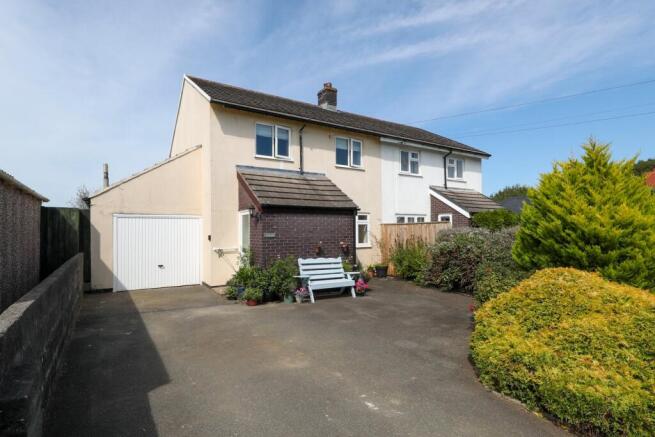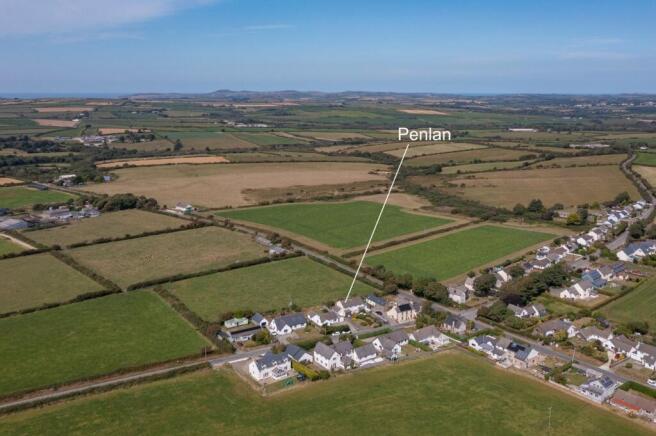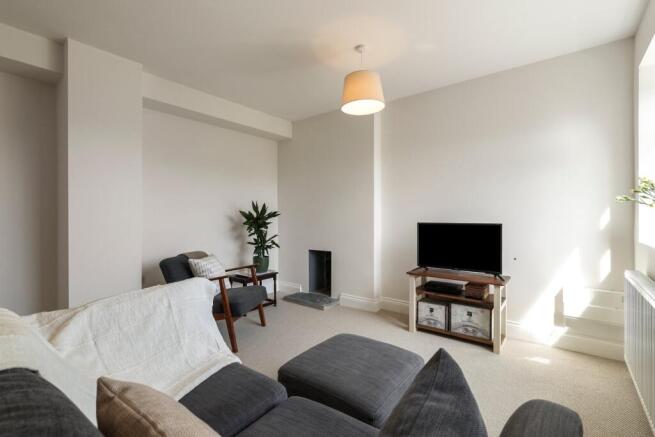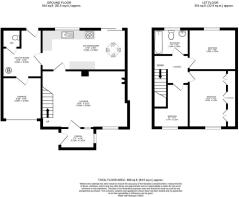Hayscastle Cross, Hayscastle, Haverfordwest, SA62

- PROPERTY TYPE
Semi-Detached
- BEDROOMS
3
- BATHROOMS
2
- SIZE
Ask agent
- TENUREDescribes how you own a property. There are different types of tenure - freehold, leasehold, and commonhold.Read more about tenure in our glossary page.
Freehold
Key features
- Fully renovated semi-detached home in desirable Hayscastle Cross.
- Bright modern kitchen with dining area and countryside views.
- Three bedrooms, two doubles, one single with solid hardwood floors throughout.
- Updated family bathroom designed for modern living.
- Driveway, garage, enclosed gardens and views over open farmland.
Description
Situated in the desirable hamlet of Hayscastle Cross, this semi-detached home has been fully renovated throughout and is presented as a turnkey opportunity. Set on a generous plot with far-reaching countryside views, it offers broad appeal for first-time buyers, investors, or those seeking a well-finished rural home.
The property is entered via a spacious porch, providing practical storage for coats and boots. From here, a door opens into the lounge, a well-proportioned reception room with a front-facing window and a chimney breast ready for the installation of a log burner if desired. The kitchen is bright and modern, fitted with underfloor heating and a range of matching units and worktops, with an integrated oven and dishwasher. There is ample room for a dining table, and sliding patio doors open directly to the rear garden, where views of the surrounding countryside can be enjoyed. A useful utility room, ground floor WC, and integral access to the garage add further convenience.
Upstairs, the property continues its tasteful presentation with hardwood floors throughout. There are three bedrooms in total: two doubles, including a master with fitted wardrobes, and a single bedroom that works equally well as a home office, nursery, or guest room. The family bathroom has been updated to suit modern living, completing the internal accommodation.
Externally, the home is approached via a private tarmac driveway with parking for several vehicles and access to the integral garage. The front garden is lawned and edged with mature shrubs and fencing for privacy, while the rear garden is mainly laid to lawn, enclosed by hedging and fencing, and complemented by established planting and open views across farmland.
Hayscastle Cross offers an appealing balance of rural setting and accessibility. A well-regarded local pub is within walking distance, while shops, schools, and amenities are just a short drive away. The towns of Haverfordwest, Fishguard, and St Davids are all within easy reach, along with a wide choice of beaches, including the renowned stretch at Newgale.
Additional Information:
Mains services are connected. Oil-fired central heating.
Council Tax Band:
D (£1,651.97)
What3Words:
relegate.lion.hoped
Entrance Porch
2.21m x 1.31m (7’3” x 4’4”)
uPVC front door, carpet underfoot, side-facing window and space for coats and boots. Door with glazed panel leads through to the lounge, allowing natural light to flow through.
Lounge
5.49m x 3.64m (18’0” x 11’11”)
Generous reception space with carpet underfoot and ample room for seating and furniture. Chimney breast prepared for the installation of a log burner, television connection points, front-facing window, radiator, and staircase rising to the first floor.
Kitchen / Diner
5.34m x 2.60m (17’6” x 8’6”)
Tiled throughout with underfloor heating and fitted with a range of eye and base level units, worktops and tiled splash backs. Integrated oven and dishwasher, stainless steel sink with drainer, an induction hob with extractor hood over. Plumbing for an under-counter washing machine. Dining area with room for a table, sliding patio doors opening to the garden, and window overlooking the rear aspect.
Utility Room
3.04m x 2.50m (10’0” x 8’2”)
Carpet underfoot, base unit with worktop over, and housing for the boiler. Glazed wooden door leads to the garden, with further access to the integral garage. A small WC adjoins, with rear window and radiator.
Garage
2.69m x 2.50m (8’10” x 8’2”)
Half-size garage with up-and-over door, concrete floor, power and lighting. Suitable for storage.
Landing
Wooden flooring, space for a dresser, and doors leading to bedrooms and bathroom.
Master Bedroom
3.64m x 2.42m (11’11” x 7’11”)
Double bedroom with wooden flooring and fitted wardrobes spanning the length of one wall. Space for additional furniture, front-facing window and radiator.
Bedroom Two
3.03m x 2.60m (9’11” x 8’6”)
Double bedroom with wooden flooring, space for wardrobes and furniture. Rear-facing window with views over the garden and surrounding countryside, radiator.
Bedroom Three
2.77m x 2.25m (9’1” x 7’5”)
Single bedroom with solid wooden flooring, suited as a child’s bedroom or home office. Front-facing window and radiator.
Bathroom
2.25m x 1.64m (7’5” x 5’5”)
Solid wooden flooring, tiled walls, panelled bath with shower over and sliding curtain, WC, wash hand basin, rear-facing window, radiator and extractor fan.
External
Private tarmac driveway providing off-road parking for multiple vehicles and access to the integral garage. Small lawned frontage with mature shrubs and fencing for privacy. To the rear, a lawned garden enclosed by hedging and fencing, with flower borders and mature planting, enjoying views over open farmland.
Brochures
Brochure 1- COUNCIL TAXA payment made to your local authority in order to pay for local services like schools, libraries, and refuse collection. The amount you pay depends on the value of the property.Read more about council Tax in our glossary page.
- Band: D
- PARKINGDetails of how and where vehicles can be parked, and any associated costs.Read more about parking in our glossary page.
- Driveway
- GARDENA property has access to an outdoor space, which could be private or shared.
- Yes
- ACCESSIBILITYHow a property has been adapted to meet the needs of vulnerable or disabled individuals.Read more about accessibility in our glossary page.
- Ask agent
Hayscastle Cross, Hayscastle, Haverfordwest, SA62
Add an important place to see how long it'd take to get there from our property listings.
__mins driving to your place
Get an instant, personalised result:
- Show sellers you’re serious
- Secure viewings faster with agents
- No impact on your credit score
Your mortgage
Notes
Staying secure when looking for property
Ensure you're up to date with our latest advice on how to avoid fraud or scams when looking for property online.
Visit our security centre to find out moreDisclaimer - Property reference 29387084. The information displayed about this property comprises a property advertisement. Rightmove.co.uk makes no warranty as to the accuracy or completeness of the advertisement or any linked or associated information, and Rightmove has no control over the content. This property advertisement does not constitute property particulars. The information is provided and maintained by Bryce & Co, Covering Pembrokeshire. Please contact the selling agent or developer directly to obtain any information which may be available under the terms of The Energy Performance of Buildings (Certificates and Inspections) (England and Wales) Regulations 2007 or the Home Report if in relation to a residential property in Scotland.
*This is the average speed from the provider with the fastest broadband package available at this postcode. The average speed displayed is based on the download speeds of at least 50% of customers at peak time (8pm to 10pm). Fibre/cable services at the postcode are subject to availability and may differ between properties within a postcode. Speeds can be affected by a range of technical and environmental factors. The speed at the property may be lower than that listed above. You can check the estimated speed and confirm availability to a property prior to purchasing on the broadband provider's website. Providers may increase charges. The information is provided and maintained by Decision Technologies Limited. **This is indicative only and based on a 2-person household with multiple devices and simultaneous usage. Broadband performance is affected by multiple factors including number of occupants and devices, simultaneous usage, router range etc. For more information speak to your broadband provider.
Map data ©OpenStreetMap contributors.





