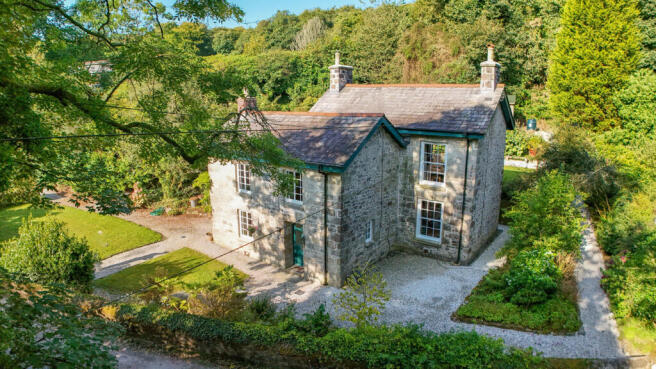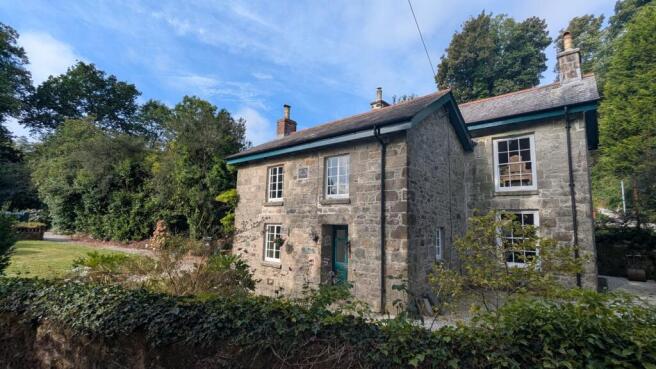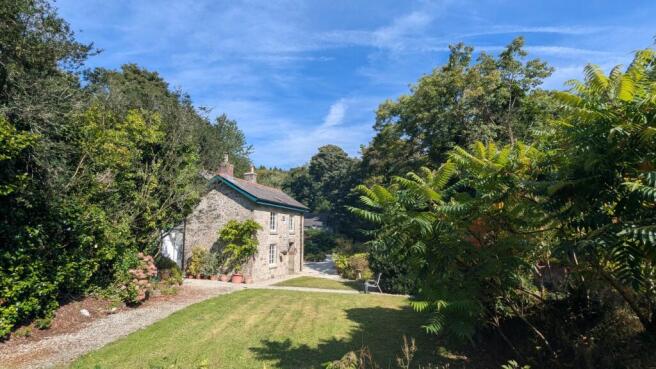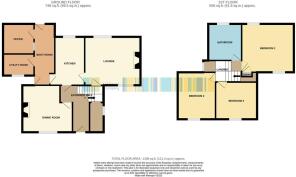Carthew, St Austell, PL26

- PROPERTY TYPE
Character Property
- BEDROOMS
3
- BATHROOMS
1
- SIZE
Ask agent
- TENUREDescribes how you own a property. There are different types of tenure - freehold, leasehold, and commonhold.Read more about tenure in our glossary page.
Freehold
Key features
- Character Grade 2 Listed Residence
- Mature Established Gardens over approx half an acre
- Double Garage with development potential
Description
Wheal Martyn Cottage is a Grade two listed historic residence formerly owned by Elias Martyn who started the original Wheal Martyn clay works in 1820. The property would have been occupied by a more senior shift or mine captain at the time. Two hundred and five years later this house rather than cottage as its name implies is offered for sale lovingly and sympathetically maintained to a high standard preserving the original features character and spirit of this piece of Cornish heritage.
The Wheal Martyn museum is literally a few hundred yards away and is a protected monument with any features within its sphere of influence also preserved.
The accommodation provides for comfortable family accommodation which in brief comprises of an entrance hall, lounge, dining room, kitchen, glazed boot room, utility room, office, three double bedrooms, and large family bathroom. Wheal Martyn lies slightly upstream from the museum along a private lane and just visible but set well back from the main road, surrounded by mature established gardens which in total amount to approximately half an acre. Plenty of parking is offered several level lawn areas combined with small patios, and mature trees and shrubs proliferate. To the Northern side of the garden there is also a substantial double garage built to a high specification with a cavity wall which might also have the potential to convert to a residential unit, (subject to the usual planning consent).
Entrance Hall
With part glazed door leading into the entrance hall, the hallway features the original clay mosaic tiled floor, a split hallway with two small steps leading to the main staircase,useful under stairs cupboard, tongue and grooved panelling to dado height.
Cloakroom
1.8m x 1.0m (5' 11" x 3' 3") Fitted with low level wc, wash hand basin, small paned window to the side.
Lounge
4.53m x 3.9m (14' 10" x 12' 10") A beautifully proportioned room featuring a traditional picture rail and an attractive Victorian-style fireplace set on a slate hearth. Twin large sash windows with small panes flank either side of the space, bathing the room in natural light.
Dining Room
4.1m x 3.7m (13' 5" x 12' 2") This characterful room features a small-paned front window that draws in natural light, a Victorian-style fireplace with an elegant wooden surround, and an open-beamed ceiling.
Kitchen
3.95m x 2.4m (13' 0" x 7' 10") A charming and functional kitchen featuring tongue-and-groove panelling to dado height and a rear-facing sash window with small panes.Fitted with a range of shaker-style units topped with wood-effect work surfaces and complemented by a tiled splashback. A generous recess provides space for a range oven, while plumbing is in place for both a washing machine and dishwasher. A half-glazed door leads through to a glazed boot room.
Glazed Boot Room
5.1m x 1.7m (16' 9" x 5' 7") Half glazed double glazed door and side screen and window above leading to the side of the property, glass roof letting in plenty of light, half glazed double glazed door and side screen leading to the rear garden area. This room connected to the main house to the office and utility room and is extremely useful for storage, perhaps keeping wet pets in until they dry off!
Office
2.5m x 2.42m (8' 2" x 7' 11") Accessed via a traditional ledge and brace door, this room enjoys natural light through a rear-facing sash window with small panes. A BT fibre broadband internet point ensures modern connectivity.
Utility Room
2.1m x 1.74m (6' 11" x 5' 9") With a ledge and brace door, sink unit, space and plumbing for washing machine, space for tumble dryer, range of storage cupboards, small paned window to the front.
Landing
The split-level landing adds architectural interest, enhanced by tongue-and-groove wood panelling to dado height. A small-paned sash window to the side and a roof window above provide natural light, while an air recirculation unit ensures year-round comfort.
Bedroom 1
4.2m x 3.96m (13' 9" x 13' 0") Featuring impressive small-paned sash windows to both the front and rear. A traditional dado rail and a built-in shelved cupboard offers practical storage.
Bedroom 3
3.26m x 3.06m (10' 8" x 10' 0") A front-facing small-paned window brings light into the space, complemented by a picture rail and a useful shelved cupboard positioned above the stairwell.
Bedroom 2
3.22m x 4.0m (10' 7" x 13' 1") With small paned window to the front, access to the roof void, picture rail.
Bathroom
2.99m x 2.98m (9' 10" x 9' 9") This well-appointed bathroom features a panelled bath with a mains shower over, complemented by a low-level W.C. and wash hand basin. A built-in airing cupboard and recessed storage provide practical solutions, while an extractor fan ensures ventilation. Featuring a small-paned sash window to the rear.
Outside
Wheal Martyn is approached by a private lane just above the Wheal Martyn museum . On approach we are greeted with a gravelled parking area suitable for several cars. This is not the only area as the private drive continues past the house leading to a second parking area and ultimately the double garage. Initially to the front and side of the property is a level lawn area with pathways either side leading to the rear of the property. To the rear is a pleasant combination of lawn, patio mature shrubs, plants and trees the whole of which extends to approximately half an acre. For those that love the outdoors, a gardeners dream.
Double Garage
6.0m x 5.79m (19' 8" x 19' 0") With large opening to fit a double door, pitched roof with Velux windows to the front and rear roof slope and windows to the side. The building has been built with a cavity wall, the same way a residential house is built ,so it has the potential to be more easily converted to a dwelling, subject to planning consent.
Timber Work shop 1
Windows across the rear, power and light connected, work bench.
Timber Workshop 2
8.5m x 4.2m (27' 11" x 13' 9") With a pitched roof, double aluminium doors, four windows to the front.
Garden Room
2.4m x 4.8m (7' 10" x 15' 9") With glazed windows to the front and double doors, second set of double doors on the gable end,
Caged Avery
Suitable for various animals.
Pigeon Loft
7.5m x 2.5m (24' 7" x 8' 2")
Brochures
Brochure 1Brochure 2- COUNCIL TAXA payment made to your local authority in order to pay for local services like schools, libraries, and refuse collection. The amount you pay depends on the value of the property.Read more about council Tax in our glossary page.
- Band: C
- LISTED PROPERTYA property designated as being of architectural or historical interest, with additional obligations imposed upon the owner.Read more about listed properties in our glossary page.
- Listed
- PARKINGDetails of how and where vehicles can be parked, and any associated costs.Read more about parking in our glossary page.
- Yes
- GARDENA property has access to an outdoor space, which could be private or shared.
- Yes
- ACCESSIBILITYHow a property has been adapted to meet the needs of vulnerable or disabled individuals.Read more about accessibility in our glossary page.
- Ask agent
Carthew, St Austell, PL26
Add an important place to see how long it'd take to get there from our property listings.
__mins driving to your place
Get an instant, personalised result:
- Show sellers you’re serious
- Secure viewings faster with agents
- No impact on your credit score
Your mortgage
Notes
Staying secure when looking for property
Ensure you're up to date with our latest advice on how to avoid fraud or scams when looking for property online.
Visit our security centre to find out moreDisclaimer - Property reference 29316764. The information displayed about this property comprises a property advertisement. Rightmove.co.uk makes no warranty as to the accuracy or completeness of the advertisement or any linked or associated information, and Rightmove has no control over the content. This property advertisement does not constitute property particulars. The information is provided and maintained by Liddicoat & Company, St Austell. Please contact the selling agent or developer directly to obtain any information which may be available under the terms of The Energy Performance of Buildings (Certificates and Inspections) (England and Wales) Regulations 2007 or the Home Report if in relation to a residential property in Scotland.
*This is the average speed from the provider with the fastest broadband package available at this postcode. The average speed displayed is based on the download speeds of at least 50% of customers at peak time (8pm to 10pm). Fibre/cable services at the postcode are subject to availability and may differ between properties within a postcode. Speeds can be affected by a range of technical and environmental factors. The speed at the property may be lower than that listed above. You can check the estimated speed and confirm availability to a property prior to purchasing on the broadband provider's website. Providers may increase charges. The information is provided and maintained by Decision Technologies Limited. **This is indicative only and based on a 2-person household with multiple devices and simultaneous usage. Broadband performance is affected by multiple factors including number of occupants and devices, simultaneous usage, router range etc. For more information speak to your broadband provider.
Map data ©OpenStreetMap contributors.







