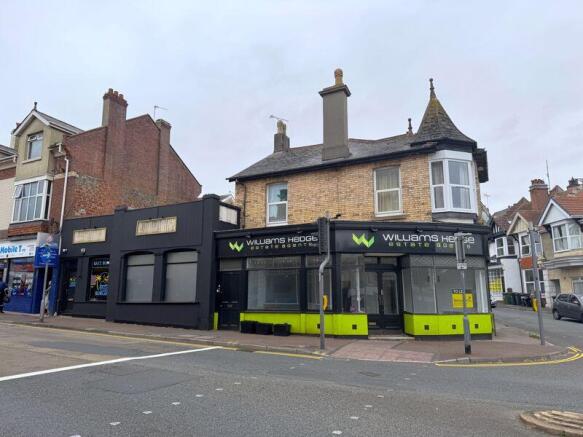Paignton
- SIZE
Ask agent
- SECTOR
Mixed use property for sale
Key features
- Mixed-Use Freehold Investment in a Prominent Roadside Corner Position
- Arranged as 2x Commercial Units and 2x Self-Contained Flats
- Additional Rear Yard with Storage Unit, Offering Further Income Potential
- Rental Income of £32,640 Per Annum (When Fully Let)
- Attractive Investment or Owner-Occupier Opportunity
Description
The property occupies a very prominent roadside corner position on Torquay Road, Paignton, one of the main arterial routes linking Torquay and Paignton town centres. This is a highly visible trading location, benefitting from strong levels of passing traffic and close proximity to the town centre and public transport links. The property is well situated for investors seeking reliable mixed-use rental income or for owner occupiers who may wish to utilise the vacant office element. With Paignton’s seafront, town centre, and rail station all within easy reach, the property serves a strong residential and commercial catchment area. This mixed-use freehold investment is arranged as two ground floor commercial units and two self-contained residential flats above. The commercial units are currently arranged as a restaurant and office, with the restaurant let on a commercial lease and office currently vacant. The flats are arranged on the first floor as a studio and a 1 bedroom, both of which are self-contained. To the rear of the property is a yard with parking for two cars, bin storage space and an additional external store, which may be retained by the landlord or separately let. An external WC is also located in the yard. This investment presents a strong opportunity with existing tenants in place and scope to increase returns through re-letting of the vacant office and possible improvements.
ACCOMMODATION
59 TORQUAY ROAD (RESTAURANT)
TRADE AREA
24' 0'' x 10' 6'' (7.31m x 3.21m)
BAR
11' 5'' x 9' 5'' (3.49m x 2.87m)
STORE ROOM
7' 10'' x 17' 5'' (2.40m x 5.30m)
KITCHEN
226' 8'' x 11' 10'' (69.08m x 3.60m)
STORE
8' 10'' x 8' 0'' (2.70m x 2.45m)
STORE
8' 10'' x 4' 9'' (2.70m x 1.46m)
61-63 TORQUAY ROAD (OFFICE)
MAIN OFFICE
25' 2'' x 19' 1'' (7.66m x 5.81m)
REAR OFFICES
17' 2'' x 9' 11'' (5.22m x 3.01m)
STORE ROOM
5' 9'' x 3' 1'' (1.75m x 0.94m)
KITCHENETTE
12' 6'' x 11' 1'' (3.81m x 3.39m)
WC
EXTERNAL AREAS
YARD
With parking for 2 vehicles and bin storage.
EXTERNAL STORE
16' 6'' x 14' 7'' (5.02m x 4.44m)
(Potential for additional rental income or landlord's use).
EXTERNAL WC
RESIDENTIAL ACCOMMODATION
FLAT 1 - (ONE BEDROOM FLAT)
LOUNGE WITH OPEN PLAN KITCHEN
15' 11'' x 12' 11'' (4.85m x 3.94m)
BEDROOM
13' 1'' x 12' 3'' (3.98m x 3.74m)
BATHROOM
7' 5'' x 6' 0'' (2.27m x 1.84m)
FLAT 2 - (STUDIO FLAT)
LIVING/BEDROOM
13' 1'' x 11' 8'' (3.98m x 3.55m)
KITCHEN
10' 1'' x 6' 1'' (3.07m x 1.86m)
BATHROOM
10' 0'' x 5' 4'' (3.05m x 1.62m)
TENURE
Freehold, subject to occupational tenancies. The property is part-let, with the restaurant and both flats occupied. The office is currently vacant.
RENT SCHEDULE
Restaurant: £850 pcm (£10,200 pa) – Let.
Office: £850 pcm (£10,200 pa) – Vacant.
Flat 1 (1 Bed): £500 pcm (£6,000 pa) – Let.
Flat 2 (Studio): £420 pcm (£5,040 pa) – Let.
Store: £100 pcm (£1,200 pa) – Vacant.
Current Income: £21,240 pa.
Potential Income (fully let): £32,640 pa.
EPC RATING
59: E.
61-63: E.
Flat 1: E.
Flat 2: E.
Store: Exempt.
BUSINESS RATES
61-63: £8,200
59: £8,100
Interested parties are advised to make their own enquiries with the Local Billing Authority, Torbay Council. Each unit is eligible for 100% Small Business Rates Relief.
COUNCIL TAX
Flat 1: Band A.
Flat 2: Band A.
LEGAL COSTS
Each party to bear their own legal costs in the transaction unless otherwise agreed.
VIEWING
Viewing is highly recommended and can be arranged by prior appointment with the Agents, Bettesworths.
Energy Performance Certificates
Energy Performance CertificateBrochures
Paignton
NEAREST STATIONS
Distances are straight line measurements from the centre of the postcode- Paignton Station0.2 miles
- Torquay Station2.0 miles
- Torre Station2.7 miles
Notes
Disclaimer - Property reference 10842629. The information displayed about this property comprises a property advertisement. Rightmove.co.uk makes no warranty as to the accuracy or completeness of the advertisement or any linked or associated information, and Rightmove has no control over the content. This property advertisement does not constitute property particulars. The information is provided and maintained by Bettesworths, Devon. Please contact the selling agent or developer directly to obtain any information which may be available under the terms of The Energy Performance of Buildings (Certificates and Inspections) (England and Wales) Regulations 2007 or the Home Report if in relation to a residential property in Scotland.
Map data ©OpenStreetMap contributors.




