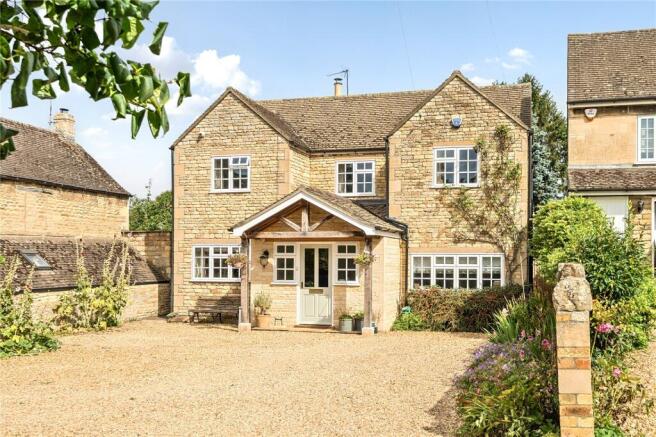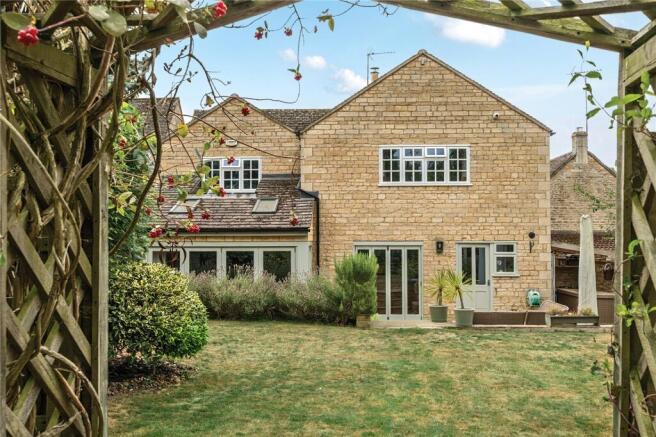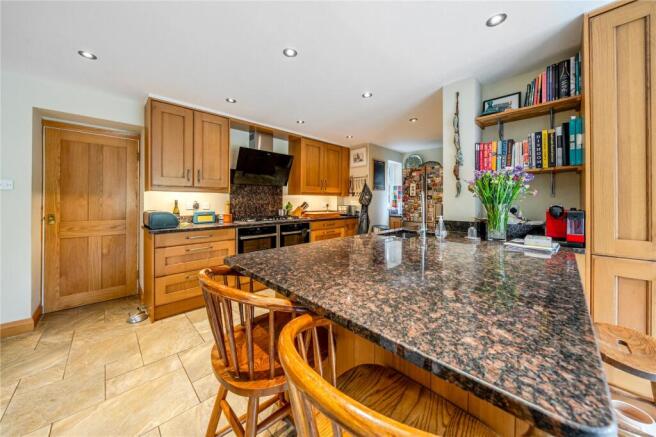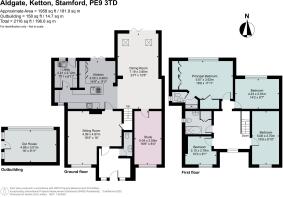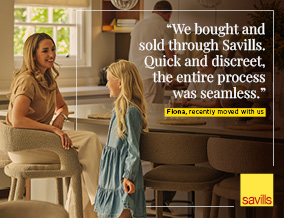
Aldgate, Ketton, Stamford, Rutland, PE9

- PROPERTY TYPE
Detached
- BEDROOMS
4
- BATHROOMS
2
- SIZE
1,958-2,116 sq ft
182-197 sq m
- TENUREDescribes how you own a property. There are different types of tenure - freehold, leasehold, and commonhold.Read more about tenure in our glossary page.
Freehold
Key features
- Spacious, well-organised accommodation set out over two floors
- Open plan Kitchen/Dining room with views over the rear garden
- Ample off road parking and private rear garden
- Secluded location within a sought after Rutland village
- Garden studio providing a second work from home space, art studio or gym.
- EPC Rating = D
Description
Description
An immaculately presented and well-proportioned home in a sought after, secluded village setting, with private gardens and grounds.
23 Aldgate is a sensational village property in the highly sought after and pretty village of Ketton, Rutland. The current owners have modernised and extended the property to provide a beautifully presented, well-proportioned family home offering spacious accommodation over two floors.
The south facing stone property has a generous parking area to the front of the property whilst the private rear garden provides ample space for enjoying the sunshine and entertaining.
Ground Floor Accommodation:
Entering the front door via the elegant oak porch, you are welcomed into a spacious entrance hall, complete with useful storage for coats and shoes, as well as a downstairs W.C.
A glass panelled door opens into the sitting room, a formal reception space which enjoys dual aspect views over the front of the property. The exposed stone wall adds character and charm, whilst the woodburning stove with stone fireplace surround provides a cosy feel to this elegant and spaciously proportioned space. An understairs cupboard provides additional storage.
Flowing directly from the sitting room, occupying the entire rear width of the property is the sensational, open plan kitchen / dining room, perfect for family life and entertaining.
The kitchen was extended in 1998 and later modernised in 2014 by the current owners, to provide a well-designed space with an abundance of storage under marble worktops. A range of appliances are fitted including Neff double ovens and extractor fan, gas hob, space for a dishwasher and standalone fridge freezer. The central island provides additional storage alongside a large pantry cupboard, with the breakfast bar providing informal dining for two, enjoying views over the garden via bi-folding doors. The kitchen is complete with underfloor heating and a useful utility room which provides additional storage, space for washing appliances and back door, accessed directly from the garden.
The remainder of this large and impressive space has been designed and extended in 2013 to provide a naturally light formal dining and entertaining space, complete with a high vaulted ceiling fitted with velux windows. The dining room provides direct access to the private rear terrace via two sides of bi-folding doors, which floods the space with natural light and provides views over the private gardens and grounds.
There is ample space for a large dining table and chairs which provides the perfect space for family life and entertaining. The current owners have created a cosy sitting area, making the most of the garden views.
Completing the ground floor is a spacious study, which enjoys views over the front of the property. The property is connected to Superfast Fibre Broadband, facilitating working from home. This study could also be adapted into an additional bedroom or playroom, to meet a buyers demands.
First Floor Accommodation:
Stairs ascend from the ‘hub of the home’ kitchen/dining space to the spacious and naturally light landing.
Situated to the front of the property, bedrooms two and four enjoy south facing views over the front of the property, and of St Marys Church spire, further afield. Bedroom two is a spacious double bedroom complete with built in shelving, with ample space for additional storage. Bedroom four is a single room, which could be used as a nursery or additional work from home space.
Bedroom three is situated to the rear of the property, enjoying views over the garden. This spacious double bedroom is flooded with natural light, with an exposed stone wall adding character and charm.
The principal suite was part of the kitchen/dining room extensions, situated at the rear of the property enjoying views over the garden and north facing sunlight. The bedroom is spacious and well-proportioned complete with built in storage, and a useful dressing room fitted with hanging and storage. The suite is complete with an ensuite shower room.
The family bathroom completes the first floor, which is fitted with a shower over bath unit and storage.
Gardens and Grounds:
The property is situated in a secluded location within Aldgate, Ketton. A single track driveway leads from the village road to the front of the property, entering a spacious gravelled driveway which provides ample parking for several vehicles.
To the rear of the property, the private garden is laid to lawn with a range of mature shrubs and trees including Oak trees, Weeping Silver Birch and fruit trees. A large rear terrace runs the width of the property, accessed via bi-folding doors from the kitchen and dining room, providing the perfect space for outside entertaining and dining, with ample space for a dining table and chairs.
The current owners have installed a BBQ into the wall as well as a solar-powered water feature.
A useful lean-to extends to the side of the property for covered, outside storage.
Steps ascend from the terrace to the lawned area, which has been planted with a range of mature trees and shrubs, as well as a pergola which is covered in mature plants such as Jasmine, Virginia Creeper and Grapevines, providing an additional covered seating area.
A trellis splits the garden, with a range of different creepers, with an arched gateway leading into the second part of garden. Laid to lawn, this area houses a green house and raised vegetable beds, as well as a useful storage area for logs garden tools, whilst two further sheds provide additional storage for bikes and garden machinery.
The current owners have installed a sensational studio, which is fitted with air conditioning and power. This is a fabulous work from home space, gym or studio which can be adapted in any which way, to suit buyer requirements.
Location
Ketton is a delightful and popular village in Rutland. It is situated in attractive undulating countryside about 3.7 miles to the east of Rutland Water, one of the largest inland lakes in the country. All local amenities are conveniently located at Stamford (3.5 miles) and the county market town of Oakham (10 miles).
There is easy access to the north and south with the A1 Great North Road being 2.25 miles away and rail connections from Peterborough to London Kings Cross taking approximately 50 minutes.
Sporting facilities are available throughout the area, activities include hunting with the Cottesmore, golf at Luffenham Heath and Greetham Valley and sailing and fishing at Rutland Water.
There is an excellent range of schools throughout the area including Uppingham, Oakham, Oundle and Stamford. Prep Schools: Brooke Priory, Witham Hall, Stamford Junior School and Copthill School.
Square Footage: 1,958 sq ft
Additional Info
Services – mains water, electricity and drainage are connected. Gas fired central heating. Underfloor heating is connected to the kitchen (water) and dining room (electric.) Superfast Fibre Broadband is connected.
Fixtures and Fittings – Fixtures and Fittings: Fixtures & Fittings: Only those mentioned in these sales particulars are included in the sale. All others, such as curtains, light fitting and garden ornaments are specifically excluded but may be available by separate negotiation.
Agents note – The property benefits from a right of way over the single track driveway, leading from the village road to the property’s driveway.
What3words - ///straw.apartment.callers
Brochures
Web DetailsParticulars- COUNCIL TAXA payment made to your local authority in order to pay for local services like schools, libraries, and refuse collection. The amount you pay depends on the value of the property.Read more about council Tax in our glossary page.
- Band: D
- PARKINGDetails of how and where vehicles can be parked, and any associated costs.Read more about parking in our glossary page.
- Yes
- GARDENA property has access to an outdoor space, which could be private or shared.
- Yes
- ACCESSIBILITYHow a property has been adapted to meet the needs of vulnerable or disabled individuals.Read more about accessibility in our glossary page.
- Ask agent
Aldgate, Ketton, Stamford, Rutland, PE9
Add an important place to see how long it'd take to get there from our property listings.
__mins driving to your place
Get an instant, personalised result:
- Show sellers you’re serious
- Secure viewings faster with agents
- No impact on your credit score
Your mortgage
Notes
Staying secure when looking for property
Ensure you're up to date with our latest advice on how to avoid fraud or scams when looking for property online.
Visit our security centre to find out moreDisclaimer - Property reference SSG250227. The information displayed about this property comprises a property advertisement. Rightmove.co.uk makes no warranty as to the accuracy or completeness of the advertisement or any linked or associated information, and Rightmove has no control over the content. This property advertisement does not constitute property particulars. The information is provided and maintained by Savills, Stamford. Please contact the selling agent or developer directly to obtain any information which may be available under the terms of The Energy Performance of Buildings (Certificates and Inspections) (England and Wales) Regulations 2007 or the Home Report if in relation to a residential property in Scotland.
*This is the average speed from the provider with the fastest broadband package available at this postcode. The average speed displayed is based on the download speeds of at least 50% of customers at peak time (8pm to 10pm). Fibre/cable services at the postcode are subject to availability and may differ between properties within a postcode. Speeds can be affected by a range of technical and environmental factors. The speed at the property may be lower than that listed above. You can check the estimated speed and confirm availability to a property prior to purchasing on the broadband provider's website. Providers may increase charges. The information is provided and maintained by Decision Technologies Limited. **This is indicative only and based on a 2-person household with multiple devices and simultaneous usage. Broadband performance is affected by multiple factors including number of occupants and devices, simultaneous usage, router range etc. For more information speak to your broadband provider.
Map data ©OpenStreetMap contributors.
