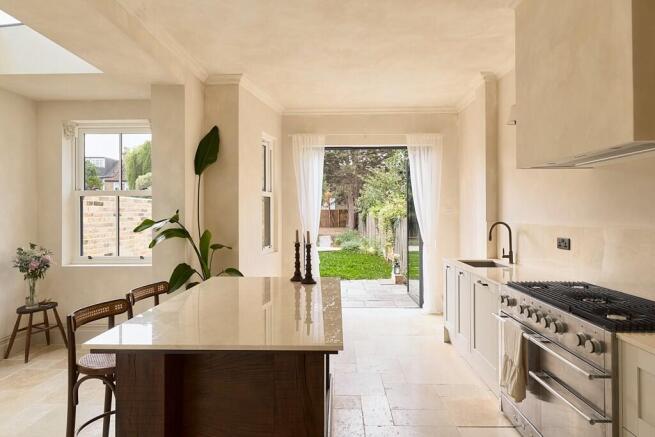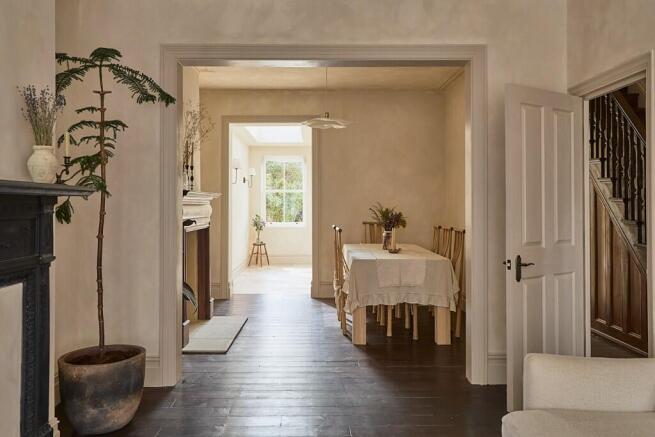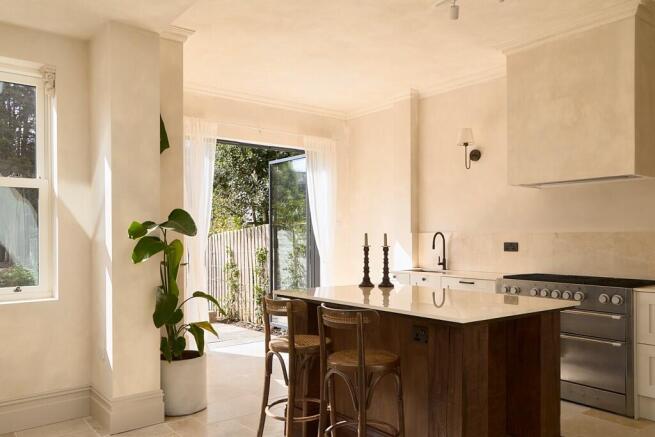Colchester Road, Leyton, London, E10

- PROPERTY TYPE
Terraced
- BEDROOMS
4
- BATHROOMS
2
- SIZE
1,905 sq ft
177 sq m
- TENUREDescribes how you own a property. There are different types of tenure - freehold, leasehold, and commonhold.Read more about tenure in our glossary page.
Freehold
Key features
- Recently curated four bedroom Edwardian house
- New rustic Italian countryside style-kitchen
- 100ft South-facing garden
- Princple floor with seperate bathroom featuring freestanding bath
- Underfloor heating in kitchen, first floor bathroom & loft bathroom
- Seperate utility room
- Catachment for "Outstanding" schools
- Arranged across three floors
- Short walk to Wathamstow Village, Leyton High Street & Francis Road
Description
The approach begins with original Edwardian tiles leading to a taupe-painted front door, detailed with stained glass. A wide hallway opens inside, where original dark-stained floorboards run underfoot, guiding the eye towards the light-filled kitchen at the rear. To the left, two generous reception rooms retain their original fireplaces and offer space for a woodburner, while restored cornicing and original front windows honour the home's period character. The kitchen extension draws on the rustic beauty of an Italian countryside retreat. Travertine flooring grounds the space, complemented by marble worktops and a striking mahogany island. A chef's-grade Mercury gas oven sits beneath a concealed extractor, seamlessly integrated into the design. Abundant storage and a large glazed door opening to the garden complete the space. This level also includes a W/C and access to a well-ventilated cellar.
On the first floor, three generously sized bedrooms are arranged alongside a practical utility room. The Scandinavian-inspired floorboards have been treated with Danish oil, which complements the dark cast iron radiators used throughout. To the front, a beautifully finished shower room features Burlington fittings and soft blue tiling, while the restored original windows frame a charming seating nook.
The principal suite occupies the second floor, overlooking the garden where mature pines rise above the rooftops. Asymmetrical glazing captures this leafy outlook and extends the view towards the city beyond. In the large bathroom, soaring ceilings enhance the sense of scale, which also has a steam shower and morning light from the east. The main bedroom mirrors this lofty atmosphere, where bespoke oak joinery provides abundant storage while complementing the calm, spacious design.
Along with a new boiler, the house has benefited from a rewiring, plastering and repointing.
The secluded garden extends from the kitchen with grey paving providing an excellent area for seating. Flowerbeds line a path towards the rear of the plan, which has established evergreens, wildflowers and pine trees.
Colchester Road is perfectly positioned to enjoy everything the thriving East London borough has to offer. Just a short walk away is Francis Road, Leyton's lively hub of independent shops and eateries, including popular spots like Yardarm and Marmelo. The area is also home to Pilates studio Pause, which has two nearby locations offering reformer machines, mat, and yoga classes. Organic produce is easy to come by, with a number of local suppliers as well as KERB, the newly launched farmer's market.
Walthamstow Village is also just a short stroll away, offering a charming mix of historic buildings, cosy pubs, cafés, and restaurants such as Eat17 and Ruff's Bistro. The area also benefits from cultural highlights like Soho Theatre Walthamstow, the borough's newest arts and theatre venue.
Transport links are excellent, with the Central line nearby and the Victoria line accessible slightly further afield from Walthamstow. While the Suffragette Line (Leyton Midland Road Overground) is just a seven-minute walk away,A variety of bus routes are also available within a 5-minute walk.
Families are particularly well served by the area, with the Outstanding-rated Barclay Primary School is within close proximity.
Brochures
Brochure 1- COUNCIL TAXA payment made to your local authority in order to pay for local services like schools, libraries, and refuse collection. The amount you pay depends on the value of the property.Read more about council Tax in our glossary page.
- Ask agent
- PARKINGDetails of how and where vehicles can be parked, and any associated costs.Read more about parking in our glossary page.
- On street,Permit
- GARDENA property has access to an outdoor space, which could be private or shared.
- Rear garden
- ACCESSIBILITYHow a property has been adapted to meet the needs of vulnerable or disabled individuals.Read more about accessibility in our glossary page.
- Ask agent
Colchester Road, Leyton, London, E10
Add an important place to see how long it'd take to get there from our property listings.
__mins driving to your place
Get an instant, personalised result:
- Show sellers you’re serious
- Secure viewings faster with agents
- No impact on your credit score
Your mortgage
Notes
Staying secure when looking for property
Ensure you're up to date with our latest advice on how to avoid fraud or scams when looking for property online.
Visit our security centre to find out moreDisclaimer - Property reference ColchesterRoad. The information displayed about this property comprises a property advertisement. Rightmove.co.uk makes no warranty as to the accuracy or completeness of the advertisement or any linked or associated information, and Rightmove has no control over the content. This property advertisement does not constitute property particulars. The information is provided and maintained by Aucoot, London. Please contact the selling agent or developer directly to obtain any information which may be available under the terms of The Energy Performance of Buildings (Certificates and Inspections) (England and Wales) Regulations 2007 or the Home Report if in relation to a residential property in Scotland.
*This is the average speed from the provider with the fastest broadband package available at this postcode. The average speed displayed is based on the download speeds of at least 50% of customers at peak time (8pm to 10pm). Fibre/cable services at the postcode are subject to availability and may differ between properties within a postcode. Speeds can be affected by a range of technical and environmental factors. The speed at the property may be lower than that listed above. You can check the estimated speed and confirm availability to a property prior to purchasing on the broadband provider's website. Providers may increase charges. The information is provided and maintained by Decision Technologies Limited. **This is indicative only and based on a 2-person household with multiple devices and simultaneous usage. Broadband performance is affected by multiple factors including number of occupants and devices, simultaneous usage, router range etc. For more information speak to your broadband provider.
Map data ©OpenStreetMap contributors.




