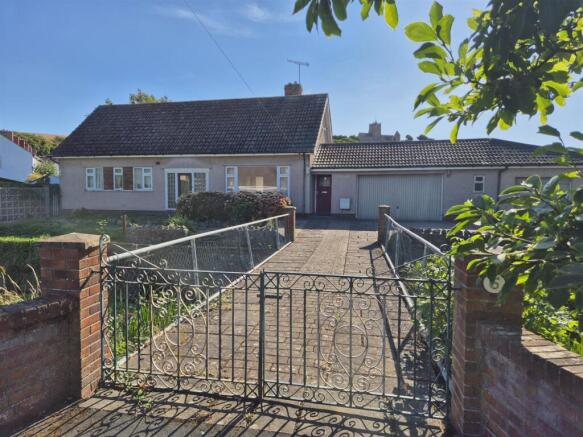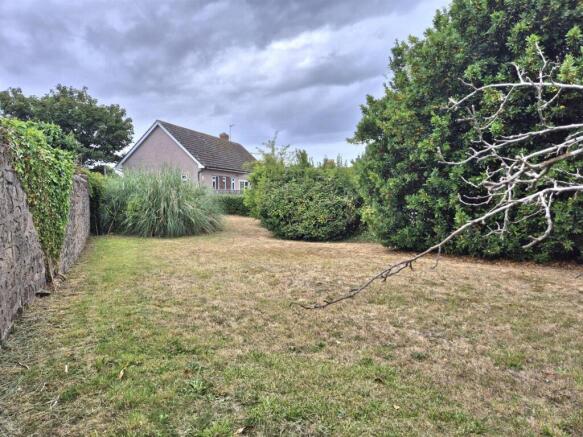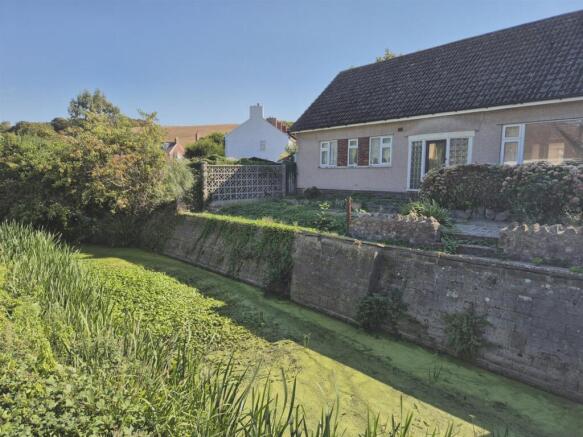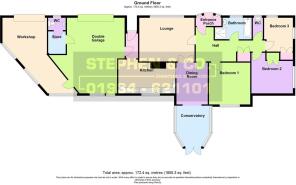
Southfield Close, Uphill

- PROPERTY TYPE
Detached Bungalow
- BEDROOMS
3
- BATHROOMS
1
- SIZE
Ask agent
- TENUREDescribes how you own a property. There are different types of tenure - freehold, leasehold, and commonhold.Read more about tenure in our glossary page.
Freehold
Description
Guide Price: £300,000/£350,000
*Guides are provided as an indication of each seller's minimum expectation. They are not necessarily figures which a property will sell for and may change at any time prior to the auction. Each property will be offered subject to a Reserve (a figure below which the Auctioneer cannot sell the property during the auction) which we expect will be set within the Guide Range or no more than 10% above a single figure Guide.
All purchasers will be required to pay the Auctioneers an administration fee of £900 including VAT and produce two forms of identification. Further charges may be payable and will be detailed in the Auction Pack.
NB. Deposits can only be paid by Personal Cheque or Bank Transfer
An individual 3 Bedroom Detached Bungalow offering spacious and flexible accommodation with gas central heating, double glazing to the majority of windows, large gardens, double garage and workshop. The property requires modernisation and offers enormous potential to adapt and extend the accommodation or convert the large roof space (subject to any necessary consents). Located at the end of a cul de sac, the property lies within a Conservation Area in this sought after coastal village on the southern outskirts of Weston super Mare well placed for the beach, marina, nature reserve, hospital and village amenities.
Accommodation: - (with approximate measurements)
Entrance: - Front door to Entrance Porch with further door to:-
Hall: - Radiator. Cloaks cupboard. Telephone point. Access to large, part boarded loft space via a fold down ladder. 'Ideal' gas fired boiler providing central heating and hot water.
Lounge: - 4.83m x 3.81m (15'10 x 12'6) - Fitted gas fire. Radiator. TV point.
Dining Room: - 3.51m x 2.74m (11'6 x 9') - Radiator. Opening into:-
Conservatory: - 3.56m x 3.20m max (11'8 x 10'6 max) - Radiator. Double glazed french doors to Rear Garden. Views towards St Nicholas Church
Kitchen: - 4.95m x 2.69m (16'3 x 8'10) - Wall and base units. Single drainer stainless steel sink unit. Fitted oven and hob. Plumbing for a washing machine. Rear Lobby off with doors to front and to Garage.
Bedroom 1: - 3.61m x 3.66m (11'10 x 12') - Radiator.
Bedroom 2: - 3.61m x 2.87m (11'10 x 9'5) - excluding door recess. Radiator. Built-in wardrobe.
Bedroom 3: - 3.05m x 2.51m (10' x 8'3) - Radiator. Built-in wardrobe.
Bathroom: - Panelled bath. Wash basin. Walk-in shower cubicle. Radiator.
Separate Wc: -
Outside: - The property stands in a large plot approached through double gates with vehicle access across a bridge over Uphill Great Rhyne. Paved Front Garden. Double Garage: 21' x 16'6 max (6.40m x 5.03m max) with electronic up and over door, power and light. Store and WC off. Door to Rear Garden and further door to Workshop/Garage: 21' x 12'9 max (6.40m x 3.89m max) with up and over door, power and light. Rear patio garden with raised beds. Large side garden laid mainly to lawn with with mature trees and shrubs.
Tenure: - Freehold.
Council Tax: - Band E
NB: Any items remaining at the property on completion will become the ownership of the purchaser.
Conditions Of Sale: - From the Solicitors:-
Berry Redmond & Gordon & Penney LLP
129a High Street
Worle
Weston super Mare
BS22 6HQ
Ref: Harvey West
harvey.
Broadband & Mobile Coverage - Information is available at checker.ofcom.org.uk
Data Protection: - When requesting a viewing or offering on a property we will require certain pieces of personal information from you in order to provide a professional service to you and our client. The personal information you have provided to us may be shared with our client, the seller(s), but it will not be shared with any other third parties without your consent. More information on how we hold and process your data is available on our website -
The Agent has not tested any apparatus, equipment, fixtures and fittings or services and so cannot verify that they are in working order or fit for the purpose. A Buyer is advised to obtain verification from their Solicitor or Surveyor.. Items shown in photographs are NOT included unless specifically mentioned within the sales particulars. They may however be available by separate negotiation. Buyers must check the availability of any property and make an appointment to view before embarking on any journey to see a property.
Brochures
Southfield Close, UphillBrochure- COUNCIL TAXA payment made to your local authority in order to pay for local services like schools, libraries, and refuse collection. The amount you pay depends on the value of the property.Read more about council Tax in our glossary page.
- Band: E
- PARKINGDetails of how and where vehicles can be parked, and any associated costs.Read more about parking in our glossary page.
- Yes
- GARDENA property has access to an outdoor space, which could be private or shared.
- Yes
- ACCESSIBILITYHow a property has been adapted to meet the needs of vulnerable or disabled individuals.Read more about accessibility in our glossary page.
- Ask agent
Southfield Close, Uphill
Add an important place to see how long it'd take to get there from our property listings.
__mins driving to your place
Get an instant, personalised result:
- Show sellers you’re serious
- Secure viewings faster with agents
- No impact on your credit score



Your mortgage
Notes
Staying secure when looking for property
Ensure you're up to date with our latest advice on how to avoid fraud or scams when looking for property online.
Visit our security centre to find out moreDisclaimer - Property reference 34135535. The information displayed about this property comprises a property advertisement. Rightmove.co.uk makes no warranty as to the accuracy or completeness of the advertisement or any linked or associated information, and Rightmove has no control over the content. This property advertisement does not constitute property particulars. The information is provided and maintained by Stephen & Co, Weston-Super-Mare. Please contact the selling agent or developer directly to obtain any information which may be available under the terms of The Energy Performance of Buildings (Certificates and Inspections) (England and Wales) Regulations 2007 or the Home Report if in relation to a residential property in Scotland.
Auction Fees: The purchase of this property may include associated fees not listed here, as it is to be sold via auction. To find out more about the fees associated with this property please call Stephen & Co, Weston-Super-Mare on 01934 317811.
*Guide Price: An indication of a seller's minimum expectation at auction and given as a “Guide Price” or a range of “Guide Prices”. This is not necessarily the figure a property will sell for and is subject to change prior to the auction.
Reserve Price: Each auction property will be subject to a “Reserve Price” below which the property cannot be sold at auction. Normally the “Reserve Price” will be set within the range of “Guide Prices” or no more than 10% above a single “Guide Price.”
*This is the average speed from the provider with the fastest broadband package available at this postcode. The average speed displayed is based on the download speeds of at least 50% of customers at peak time (8pm to 10pm). Fibre/cable services at the postcode are subject to availability and may differ between properties within a postcode. Speeds can be affected by a range of technical and environmental factors. The speed at the property may be lower than that listed above. You can check the estimated speed and confirm availability to a property prior to purchasing on the broadband provider's website. Providers may increase charges. The information is provided and maintained by Decision Technologies Limited. **This is indicative only and based on a 2-person household with multiple devices and simultaneous usage. Broadband performance is affected by multiple factors including number of occupants and devices, simultaneous usage, router range etc. For more information speak to your broadband provider.
Map data ©OpenStreetMap contributors.





