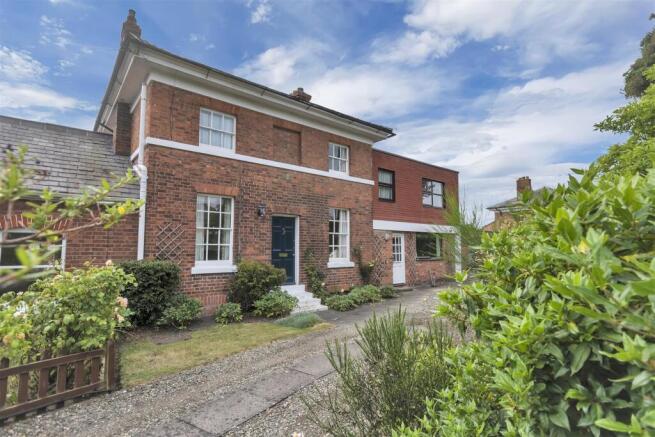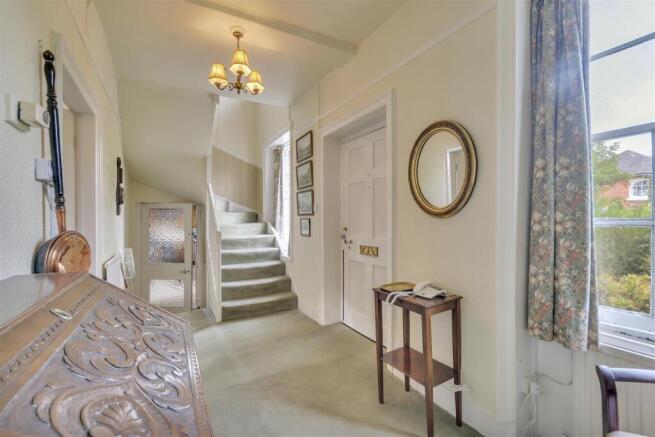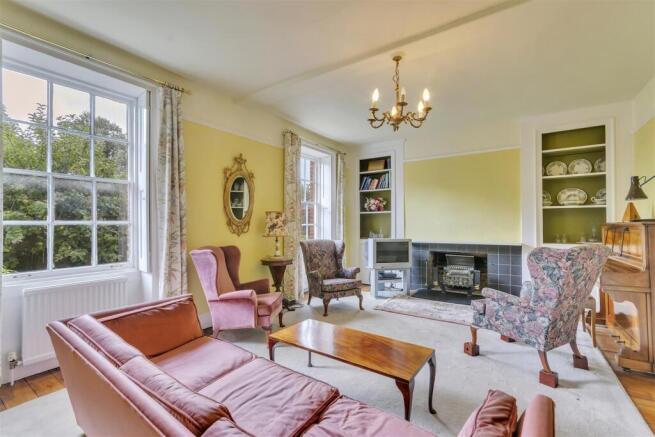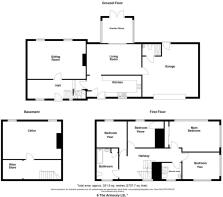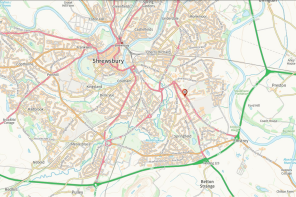
6 The Armoury, Shrewsbury

- PROPERTY TYPE
Semi-Detached
- BEDROOMS
4
- BATHROOMS
3
- SIZE
2,708 sq ft
252 sq m
- TENUREDescribes how you own a property. There are different types of tenure - freehold, leasehold, and commonhold.Read more about tenure in our glossary page.
Freehold
Key features
- Grade II listed character property
- Off-road parking and double garage
- Four bedrooms and two bathrooms
- Cellar
- Private rear garden
- Popular Shrewsbury location
- Short walk to Prestfelde primary school
- 1 mile from Shrewsbury town centre
- Close to amenities
- Quick access to the A5
Description
6 The Armoury offers excellent potential to own a substantial home, approximately a mile from the stunning Medieval market town of Shrewsbury. With the possibility of extending and some modernisation, the property allows potential buyers opportunities to enhance what is already beautiful character property (subject to necessary planning permissions).
Originally built around the time of the Napoleonic wars (circa 1800), The Armoury comprised of a number of buildings constructed to store weapons and gunpowder for the Shropshire militia. Other uses across the 19th and 20th Centuries included a upmarket hotel and spa, a venue centre and a Belgian refugee centre in the First World War. Eventually, the buildings became separate individual residences and is how they continue to be used today.
The property is accessed directly from the London Road, via a shared entrance leading to a private driveway. There is parking for several cars at the front of the property as well as a substantial garage to the property’s right side.
Enter into a bright reception hall giving direct access into a grand reception room. The high ceilings and large sash windows, complete with original folding shutters, flood the room with natural light. The original timber floor boards and recessed bookshelves pay due the Georgian era the property was constructed in, making this an excellent room for entertaining. A kitchen/dining/living area is also accessed from the entrance hall and gives the feeling of a spacious area whilst perfectly separating the two areas.
A garden room is accessed from the living/dining area, giving 180 degree views of the garden and a great space to enjoy any time of year. There is a less formal entrance into the kitchen, ideal for day-to-day use.
To the first floor, four bedrooms serviced by a bathroom and a shower room offer ample living space and, due to the plots position, privacy from all angles.
There is a substantial cellar, accessed under the stairs to the first floor, with excellent potential for conversion into living accommodation or as a storage/workshop space. Two windows bring natural light into the space, a unique feature in lower ground rooms.
A large garage, to the right of the property, has a metal up and over door to the front and pedestrian doors into the property and to the rear garden. A W.C. is located to the rear left corner.
The rear garden is very private with lawn and growing space complete with a greenhouse and patio area.
Location - The property is situated in the town of Shrewsbury, convenient for both amenities and transport options, while still benefiting from being in short distance to able to enjoy the stunning Shropshire countryside. Being within walking distance of the town centre, the property is near to many well regarded primary and secondary schools. Shrewsbury boasts its scenic position on the River Seven, which adjoins the Quarry Park, well known for its music and food events. Further afield, Telford and Birmingham can be easily reached from the A5 and M54, and Shropshire being on the country’s border allows for routes into Wales.
Entrance Hall - 6.43 x 2.07 (21'1" x 6'9" ) - Wooden panelled front door leads into a generously sized carpeted entrance hall, spanning the width of the original property. The hall provides access into the kitchen, sitting room and first floor via the staircase.
Sitting Room - 6.43 x 4.18 (21'1" x 13'8") - Stunning original wooden floor, two large sash windows with wooden panelled shutters giving views over the garden. The room features a central fireplace and is plentiful with space for all the family. Two radiators and built in shelving.
Kitchen - 6.03 x 2.33 (19'9" x 7'7") - With fitted wooden kitchen wall and floor units, ceramic tile splashback, laminate flooring, multiple sockets and sink below the window. An archway opens to the dining/living room and there is a separate external access to the front of the property.
Living Room - 6.03 x 3.67 (19'9" x 12'0") - A versatile room, centrally within the property, having carpeted floors and a large glazed sliding door to the garden room, filling the area with natural light. A door allows access to the garage.
Garden Room - 3.30 x 2.75 (10'9" x 9'0") - Part height walls with fully glazed timber frame and carpeted floor. A space to enjoy the garden in all weathers, with double doors leading outside.
Garage - 6.15 x 5.80 (20'2" x 19'0") - Double garage with metal up and over door, concrete floor and a W.C. with shower. Covered access directly into the house, and door to the rear garden.
Cellar - 6.43 x 4.13 (21'1" x 13'6") - A very useful storage space, with windows to the garden, and a separate wine store room.
Master Bedroom - 6.03 x 3.32 (19'9" x 10'10") - Spacious carpeted room benefitting from a wash basin, built in wardrobe and a rear aspect over the property’s garden.
Bedroom 2 - 4.08 x 3.18 (13'4" x 10'5") - Double room at the front of the property with carpet and windows.
Bedroom 3 - 3.38 x 2.87 (11'1" x 9'4") - Carpeted floor and sash window with views to the rear of the property.
Bedroom 4 - 2.96 x 2.95 (9'8" x 9'8") - Built in cupboard, part timber boarded walls, carpeted floor and sash window overlooking the garden.
Bathroom - Suite to include fitted bath, W.C., wash basin and built in airing cupboard with carpeted floor and tiled walls.
Shower Room - Enclosed shower, W.C. and wash basin with laminate floors and part tiled walls.
Outside - To the front, a private gravelled driveway and parking area leads on from the shared access, with trees providing screening.
A southeast facing enclosed garden stretches the full width of the property’s rear boundary, and can be accessed from either the garden room or through the garage. Partially lawned with an area of patio slab as well as a greenhouse, vegetable bed. Many established plants and shrubs complement the exterior of the house.
General Services: Gas-fired central heating, mains electricity, mains water supply, mains drainage and ultrafast broadband available.
Local Authority: Shropshire
Council Tax Band: F
EPC Rating: D
Tenure: Freehold
Fixtures and Fittings: No fixtures and fittings are necessarily included in the sale unless agreed at point of sale or point of subsequent negotiations.
Wayleaves, Rights of Way and Easements: The property will be sold subject to and with the benefit of all wayleaves, easements, and rights of way, whether mentioned in these particulars or not.
Directions - On the A5 ring road around Shrewsbury, from the Preston Island head southbound to the Emstrey Island. Take the fourth exit along the A5064 ‘London Road’ and continue for approximately one mile. The shared access is located on the left, as identified by the Agent’s pointer arrow. 6 The Armoury is the first property on the left hand side.
What3words - ///craft.deflection.custom
Viewing Arrangements - Viewing of the property is strictly by appointment only through:
Josh Gray
Roger Parry & Partners LLP
Please contact our Bicton Office:
Mercian House, 9 Darwin Court, Oxon Business Park, Shrewsbury, SY3 5AL
Brochures
6 The Armoury Brochure.pdfBrochure- COUNCIL TAXA payment made to your local authority in order to pay for local services like schools, libraries, and refuse collection. The amount you pay depends on the value of the property.Read more about council Tax in our glossary page.
- Band: F
- PARKINGDetails of how and where vehicles can be parked, and any associated costs.Read more about parking in our glossary page.
- Garage,Driveway
- GARDENA property has access to an outdoor space, which could be private or shared.
- Yes
- ACCESSIBILITYHow a property has been adapted to meet the needs of vulnerable or disabled individuals.Read more about accessibility in our glossary page.
- Ask agent
6 The Armoury, Shrewsbury
Add an important place to see how long it'd take to get there from our property listings.
__mins driving to your place
Get an instant, personalised result:
- Show sellers you’re serious
- Secure viewings faster with agents
- No impact on your credit score
Your mortgage
Notes
Staying secure when looking for property
Ensure you're up to date with our latest advice on how to avoid fraud or scams when looking for property online.
Visit our security centre to find out moreDisclaimer - Property reference 34135543. The information displayed about this property comprises a property advertisement. Rightmove.co.uk makes no warranty as to the accuracy or completeness of the advertisement or any linked or associated information, and Rightmove has no control over the content. This property advertisement does not constitute property particulars. The information is provided and maintained by Roger Parry & Partners, Shrewsbury. Please contact the selling agent or developer directly to obtain any information which may be available under the terms of The Energy Performance of Buildings (Certificates and Inspections) (England and Wales) Regulations 2007 or the Home Report if in relation to a residential property in Scotland.
*This is the average speed from the provider with the fastest broadband package available at this postcode. The average speed displayed is based on the download speeds of at least 50% of customers at peak time (8pm to 10pm). Fibre/cable services at the postcode are subject to availability and may differ between properties within a postcode. Speeds can be affected by a range of technical and environmental factors. The speed at the property may be lower than that listed above. You can check the estimated speed and confirm availability to a property prior to purchasing on the broadband provider's website. Providers may increase charges. The information is provided and maintained by Decision Technologies Limited. **This is indicative only and based on a 2-person household with multiple devices and simultaneous usage. Broadband performance is affected by multiple factors including number of occupants and devices, simultaneous usage, router range etc. For more information speak to your broadband provider.
Map data ©OpenStreetMap contributors.
