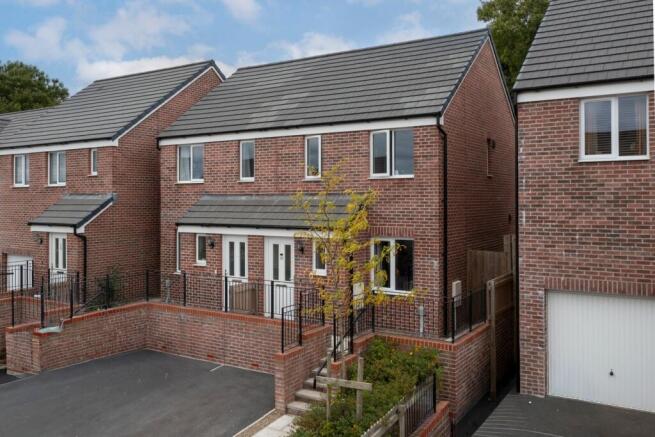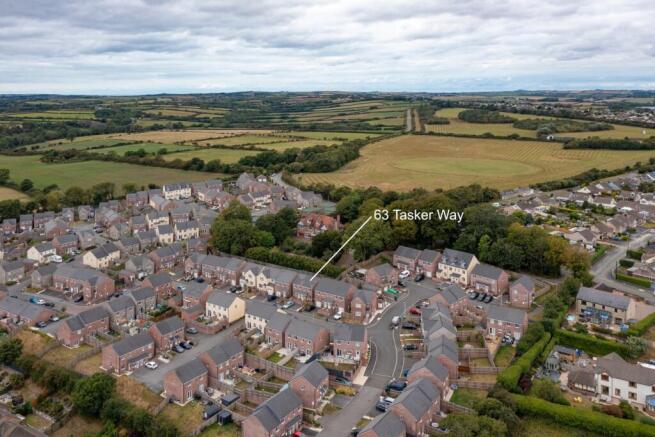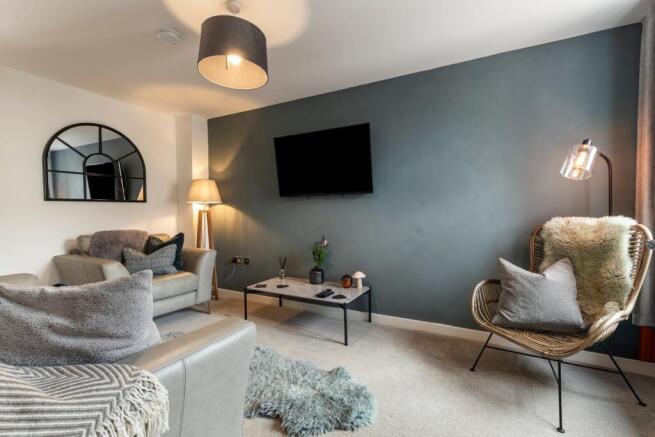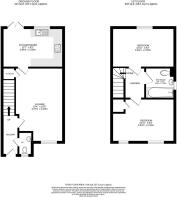2 bedroom semi-detached house for sale
Tasker Way, Haverfordwest, SA61

- PROPERTY TYPE
Semi-Detached
- BEDROOMS
2
- BATHROOMS
2
- SIZE
Ask agent
- TENUREDescribes how you own a property. There are different types of tenure - freehold, leasehold, and commonhold.Read more about tenure in our glossary page.
Freehold
Key features
- Modern two-bedroom home offering stylish, turn-key accommodation
- Bright lounge and contemporary kitchen/diner with French doors to garden
- Two double bedrooms and stylish bathroom on the first floor
- Private driveway, enclosed garden with patio and elevated lawn
- Located on the outskirts of Haverfordwest, offering easy access to local amenities and the beautiful Pembrokeshire coast
Description
Completed in 2022, this contemporary two-bedroom home offers stylish, ready-to-move-into accommodation arranged over two floors. Designed with modern living in mind, it presents an ideal opportunity for first-time buyers, downsizers, or those seeking a quality investment.
The property’s attractive red brick façade gives instant kerb appeal, with steps and wrought iron railings leading to the entrance. Inside, the hallway introduces the home with a cloakroom/WC providing both practicality and convenience. The lounge is a generous reception space, arranged to accommodate a variety of seating styles, while the kitchen/diner is fitted with sleek cabinetry and integrated appliances. French doors open onto the rear patio, creating a seamless link between indoor and outdoor living. Upstairs, two double bedrooms are both well proportioned and share a stylishly appointed bathroom.
Externally, the property features a private driveway with parking for one vehicle, complemented by additional on-street parking for visitors. The rear garden has been thoughtfully designed with a paved patio, perfect for dining or entertaining, with steps rising to a small elevated lawn. Side access is provided, with secure featheredge fencing enclosing the boundary.
Located on the outskirts of Haverfordwest, the property provides easy access to a broad spectrum of amenities, including shops, educational facilities, healthcare services, and leisure centres. Just four miles to the southwest lies the renowned Pembrokeshire coast, home to the beautiful beaches of Broad Haven and the quaint village of Little Haven, near the famous Pembrokeshire Coastal Path. This prime location combines town convenience with the picturesque beauty of Wales’ coastal landscapes, offering an unrivalled lifestyle opportunity.
Additional Information:
We are advised that all mains services are connected to the property. Mains gas central heating is installed and NHBC certification is still in place until 2032 (constructed in 2022 - 10 year guarantee).
Council Tax Band:
C (£1,468.42)
What3Words:
shed.fresh.latter
Entrance Hallway
A composite front door opens into the hallway with carpet underfoot, a radiator, and stairs rising to the upper level. A door leads through to the lounge.
WC / Cloakroom
Fitted with a WC and wash hand basin with tiled splash back, complemented by a mirrored cabinet. There is LVT flooring, a radiator, and a window to the fore.
Lounge
4.67m x 3.04m (15’ 4” x 10’ 0”)
A well-proportioned reception room with carpet underfoot, a window to the fore aspect with radiator beneath, and television and internet connections. Integrated under stairs storage is provided, with ample space for a range of seating.
Kitchen / Diner
3.84m x 2.50m (12’ 7” x 8’ 2”)
Laid with LVT flooring, the kitchen offers a selection of matching wall and base units with worktops and up stands. Integrated appliances include an oven with four-ring gas hob and extractor, and a fridge/freezer. Plumbing is in place for a washing machine, and there is room for a small dining table. A window overlooks the rear garden and french doors open to the patio.
Bedroom One
3.94m x 2.55m (12’ 11” x 8’ 4”)
A double bedroom with carpet underfoot, radiator, and a rear aspect window enjoying views across the garden. Space is available for wardrobes.
Bedroom Two
3.94m x 2.50m (12’ 11” x 8’ 2”)
A further double bedroom with carpet underfoot, radiator, and a window to the fore. Wardrobe space is available.
Bathroom
1.94m x 1.84m (6’ 4” x 6’ 1”)
Finished with LVT flooring and part tiled walls, comprising WC, wash basin with window above, and a panelled bath with glass screen and shower over. An extractor fan is fitted.
External
To the front, a tarmac driveway provides parking for one vehicle, with steps leading up to the entrance bordered by gravelled pathways and railings. Gated side access opens to a rear garden, which includes a paved patio ideal for outdoor seating, enclosed by featheredge fencing and a walled surround for privacy. Steps rise to a small elevated lawn.
Brochures
Brochure 1- COUNCIL TAXA payment made to your local authority in order to pay for local services like schools, libraries, and refuse collection. The amount you pay depends on the value of the property.Read more about council Tax in our glossary page.
- Band: C
- PARKINGDetails of how and where vehicles can be parked, and any associated costs.Read more about parking in our glossary page.
- Driveway
- GARDENA property has access to an outdoor space, which could be private or shared.
- Yes
- ACCESSIBILITYHow a property has been adapted to meet the needs of vulnerable or disabled individuals.Read more about accessibility in our glossary page.
- Ask agent
Tasker Way, Haverfordwest, SA61
Add an important place to see how long it'd take to get there from our property listings.
__mins driving to your place
Get an instant, personalised result:
- Show sellers you’re serious
- Secure viewings faster with agents
- No impact on your credit score
Your mortgage
Notes
Staying secure when looking for property
Ensure you're up to date with our latest advice on how to avoid fraud or scams when looking for property online.
Visit our security centre to find out moreDisclaimer - Property reference 29401935. The information displayed about this property comprises a property advertisement. Rightmove.co.uk makes no warranty as to the accuracy or completeness of the advertisement or any linked or associated information, and Rightmove has no control over the content. This property advertisement does not constitute property particulars. The information is provided and maintained by Bryce & Co, Covering Pembrokeshire. Please contact the selling agent or developer directly to obtain any information which may be available under the terms of The Energy Performance of Buildings (Certificates and Inspections) (England and Wales) Regulations 2007 or the Home Report if in relation to a residential property in Scotland.
*This is the average speed from the provider with the fastest broadband package available at this postcode. The average speed displayed is based on the download speeds of at least 50% of customers at peak time (8pm to 10pm). Fibre/cable services at the postcode are subject to availability and may differ between properties within a postcode. Speeds can be affected by a range of technical and environmental factors. The speed at the property may be lower than that listed above. You can check the estimated speed and confirm availability to a property prior to purchasing on the broadband provider's website. Providers may increase charges. The information is provided and maintained by Decision Technologies Limited. **This is indicative only and based on a 2-person household with multiple devices and simultaneous usage. Broadband performance is affected by multiple factors including number of occupants and devices, simultaneous usage, router range etc. For more information speak to your broadband provider.
Map data ©OpenStreetMap contributors.





