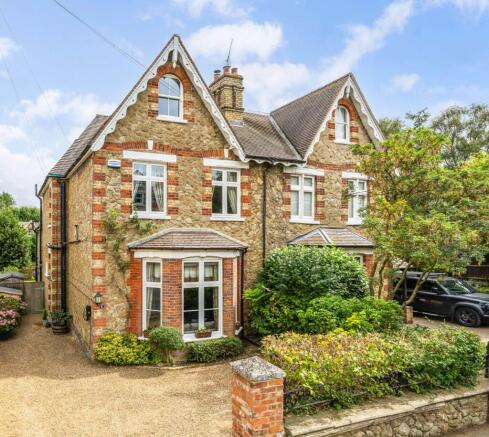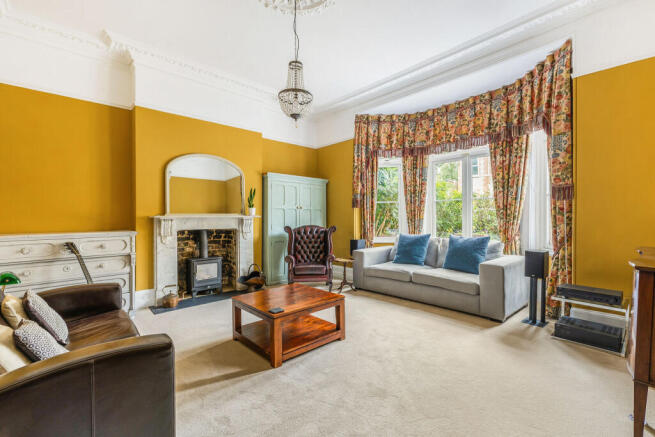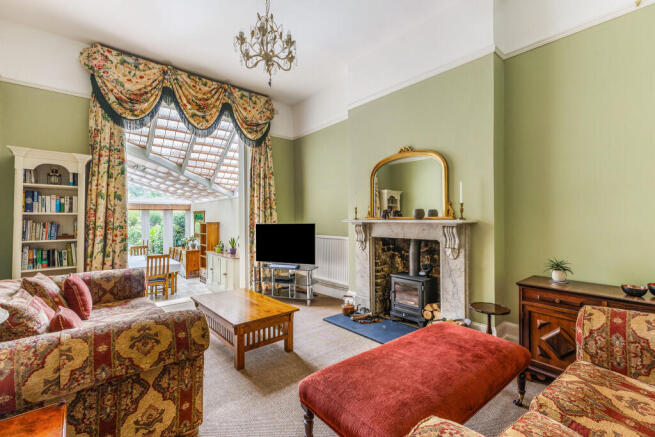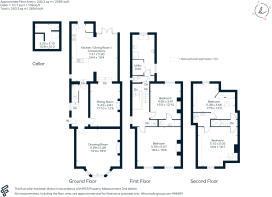4 bedroom semi-detached house for sale
Holmesdale Road, Sevenoaks, TN13

- PROPERTY TYPE
Semi-Detached
- BEDROOMS
4
- BATHROOMS
2
- SIZE
2,585 sq ft
240 sq m
- TENUREDescribes how you own a property. There are different types of tenure - freehold, leasehold, and commonhold.Read more about tenure in our glossary page.
Freehold
Key features
- Impressive Well Proportioned Victorian Home
- Garden
- Period Features
- Driveway With Parking For 2 To 3 Cars
- 2 Reception Rooms
- EV Charger
- 4 Double Bedrooms
- Close To Station High Street and schools
- 2 Bathrooms
Description
Arranged over the upper two levels are four double bedrooms – two on each floor. The principal bedroom is directly over the drawing room therefore has similar, grand proportions, a carved wooden fire surround and large windows. The second bedroom has a neat en-suite shower room, whilst the family bathroom has a roll top bath, separate shower cabinet and a walk-in laundry cupboard. The second floor is given over to two double bedrooms separated by a ‘Jack and Jill’ cloakroom – but there is the potential to rearrange this layout to create a shower room. There is also a significant boarded loft space above the family bathroom (approximately 6.05m x 2.24m)
Outside
With off road parking to the front for two/three cars and an EVC, the front garden wall has fine cast iron railings which are protected by a local listing.. The rear aspect is south easterly with a well-tended lawn, planted borders, lovely acers and mature colourful and fragrant planting such as jasmine.
Situation
The house is perfectly situated to enjoy all that the historic market town of Sevenoaks has to offer, being under a mile to the town centre. The thriving and popular town has a comprehensive selection of shops, restaurants and supermarkets together with sporting, leisure and arts facilities including the Stag Theatre. Fast train services into the City of London and the West End as well as to the ports can be found at Sevenoaks Station (approx. 1 mile), whilst the national motorway network can be accessed at Junction 5 of the M25. The area is renowned for an excellent selection of schools, at primary and secondary levels, in both the state and private sectors, including the nearby local primary schools, grammar schools for boys and girls in Sevenoaks, Tonbridge and Tunbridge Wells, noted independent schools including Walthamstow Hall School for Girls, Sevenoaks and Tonbridge public schools, Radnor House, as well as prep schools such as The New Beacon, Granville, Solefields and Sevenoaks Prep.
Property Ref Number:
HAM-60452Additional Information
Freehold
All mains services connected
Sevenoaks Council - Band G
Brochures
Brochure- COUNCIL TAXA payment made to your local authority in order to pay for local services like schools, libraries, and refuse collection. The amount you pay depends on the value of the property.Read more about council Tax in our glossary page.
- Band: G
- PARKINGDetails of how and where vehicles can be parked, and any associated costs.Read more about parking in our glossary page.
- Off street
- GARDENA property has access to an outdoor space, which could be private or shared.
- Private garden
- ACCESSIBILITYHow a property has been adapted to meet the needs of vulnerable or disabled individuals.Read more about accessibility in our glossary page.
- Ask agent
Holmesdale Road, Sevenoaks, TN13
Add an important place to see how long it'd take to get there from our property listings.
__mins driving to your place
Get an instant, personalised result:
- Show sellers you’re serious
- Secure viewings faster with agents
- No impact on your credit score
Your mortgage
Notes
Staying secure when looking for property
Ensure you're up to date with our latest advice on how to avoid fraud or scams when looking for property online.
Visit our security centre to find out moreDisclaimer - Property reference a1nQ500000QXG5dIAH. The information displayed about this property comprises a property advertisement. Rightmove.co.uk makes no warranty as to the accuracy or completeness of the advertisement or any linked or associated information, and Rightmove has no control over the content. This property advertisement does not constitute property particulars. The information is provided and maintained by Hamptons, Sevenoaks. Please contact the selling agent or developer directly to obtain any information which may be available under the terms of The Energy Performance of Buildings (Certificates and Inspections) (England and Wales) Regulations 2007 or the Home Report if in relation to a residential property in Scotland.
*This is the average speed from the provider with the fastest broadband package available at this postcode. The average speed displayed is based on the download speeds of at least 50% of customers at peak time (8pm to 10pm). Fibre/cable services at the postcode are subject to availability and may differ between properties within a postcode. Speeds can be affected by a range of technical and environmental factors. The speed at the property may be lower than that listed above. You can check the estimated speed and confirm availability to a property prior to purchasing on the broadband provider's website. Providers may increase charges. The information is provided and maintained by Decision Technologies Limited. **This is indicative only and based on a 2-person household with multiple devices and simultaneous usage. Broadband performance is affected by multiple factors including number of occupants and devices, simultaneous usage, router range etc. For more information speak to your broadband provider.
Map data ©OpenStreetMap contributors.






