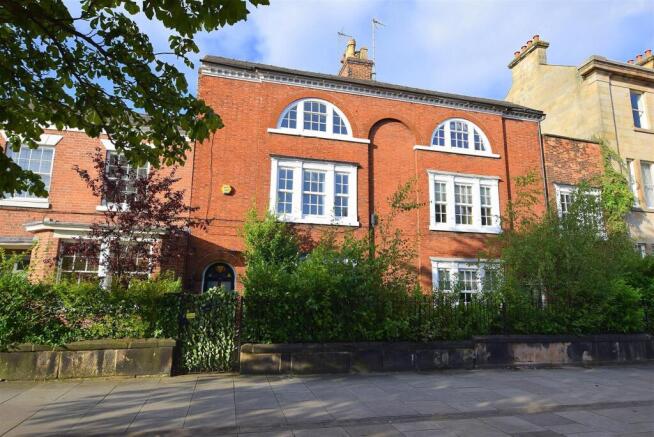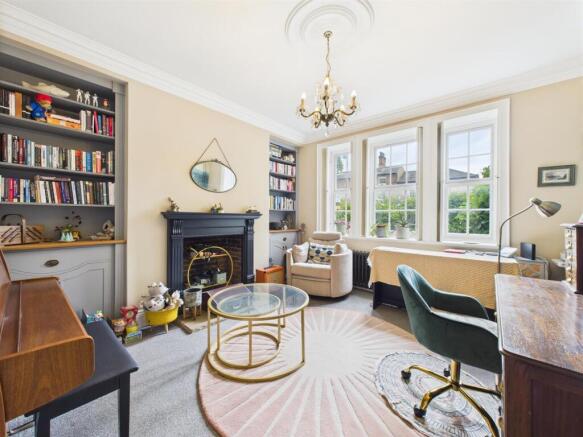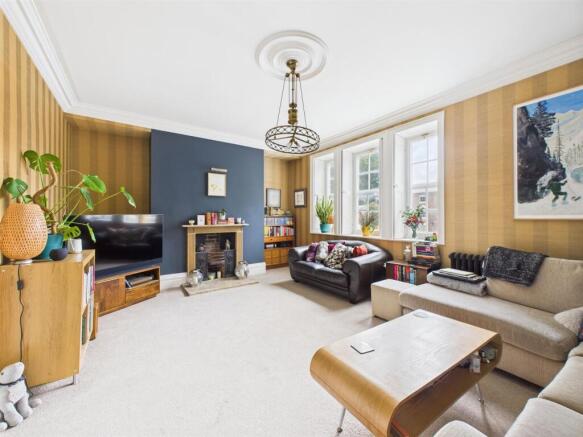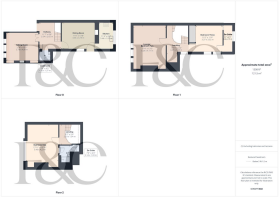
Friar Gate, Conservation Area of Derby

- PROPERTY TYPE
House
- BEDROOMS
3
- BATHROOMS
2
- SIZE
1,308 sq ft
122 sq m
Key features
- Beautiful Three Storey Georgian Town House
- Grade II Listed With Period Features - Built Circa 1790
- Situated in Highly Sought after Conservation Area
- Beautiful Hallway, Fitted Guest Cloakroom & Sitting Room
- Dining Room & Fitted Kitchen
- Three Double Bedrooms & Two En-Suites
- Double Garage
- Decked Sun Terrace
- Secure Gated Parking & Rear Access
- Close to Excellent Amenities
Description
The property has much original detail and character throughout and must be seen to be fully appreciated. The accommodation comprises impressive entrance hall, feature staircase to first floor, fitted guest cloakroom, dining room and kitchen. The first floor semi-galleried landing leads to a large bedroom/first floor lounge, further good sized bedroom and bathroom. The second floor landing leads to a principle bedroom with en-suite shower room.
A true feature of this sale is the double garage situated to the rear and accessed via a secure electric gate. The outside space comprises a private decked seating/entertaining area.
The Location - The property’s location is a short distance into Derby City centre with impressive period architecture and some of Derby’s finest buildings. Close at hand are a selection of cafes, restaurants, bars along Saddler Gate and The Cathedral Quarter. There is also the Quad cinema in the Market Square, large shopping centre and easy access to the city's train and bus station. The property is in close proximity to the city’s parks, including Markeaton and Darley Park, as well as having excellent transport links.
Accommodation -
Ground Floor -
Entrance Hall - A panelled and multi-paned, arched doorway provides access to a most impressive and spacious L-shaped entrance hall featuring small batch, Scandinavian artisanal wallpaper with beautiful, reclaimed ceramic tiled floor, period style central heating radiator, coving to ceiling, ceiling mouldings and ceiling rose and an impressive staircase to first floor.
Fitted Guest Cloakroom - Appointed with a low flush WC, wash handbasin and continuation of the ceramic tiled floor.
Sitting Room - Having a feature fireplace incorporating decorative surround, stone hearth and exposed brick interior, period style central heating radiator, coving to ceiling and ceiling rose, a feature wall with small batch Scandinavian artisanal wallpaper, bespoke book shelving and storage cupboards to chimney breast recesses and attractive multi-paned windows to front with shutters.
Dining Room - With central heating radiator, feature chimney breast with exposed brick interior, brick hearth and timber lintel, feature exposed beam ceiling, multi-paned window to side, panelled door to rear courtyard/garden/garage and open doorway to kitchen.
Kitchen - Comprising L-shaped granite effect preparation surfaces with tiled surrounds, inset stainless steel sink unit, fitted base cupboards and drawers, complementary wall mounted cupboards, inset four plate gas hob with extractor hood over and built-in oven beneath, appliance space suitable for fridge, washing machine and dishwasher, window to rear, wall mounted gas fired boiler and central heating radiator.
First Floor Landing - A beautiful, semi-galleried landing with curved balustrade and staircase to second floor, central heating radiator, bespoke illuminated fitted bookshelf, coving to ceiling with ceiling mouldings and multi-paned window to side.
Lounge/ Bedroom Two - Please note this room is currently used as a first floor lounge but could easily function as a bedroom. Featuring a fireplace with decorative stone surround, stone hearth, cast iron interior and open fire grate, period style central heating radiator, coving to ceiling and multi-paned window to front with shutters.
Bedroom Three - Having a central heating radiator, fitted wardrobes, feature fireplace with decorative surround, slate hearth and exposed brick interior, storage cupboard and two multi-paned windows to side.
En-Suite - Refitted in March 2025 and appointed with a low flush WC, pedestal wash handbasin, bath with shower over, ladder style radiator and window to rear.
Second Floor Landing - A semi-galleried landing with period style radiator.
Principle Bedroom - With central heating radiator, beautiful feature arched multi-paned window to front and door to en-suite shower room.
En-Suite Shower Room - Partly tiled and appointed with a low flush WC, pedestal wash handbasin, double shower cubicle and towel radiator.
Outside - To the front of the property is a pathway with wrought iron railings and screening hedging. To the rear of the property, accessed via a secure electric gate, is a communal courtyard with access to the property's double garage. Above this is a private, decked, outdoor space ideal for entertaining. This also gives rear access to the property.
Tenure - The property has a leasehold term of 999 years of which there are a minimum of 975 years remaining. The property is one of 6 dwellings, of which each household owns a share in the management company which also holds a share of the freehold. This management company also manages the maintenance of the shared backyard area, with each household paying a monthly fee of £10/month each; which covers any repairs to the electric security gate, walls, any tree trimming required or drainage issues.
This information would need to be confirmed by a solicitor before proceeding with a purchase.
Council Tax Band D -
Brochures
Friar Gate, Conservation Area of DerbyBrochure- COUNCIL TAXA payment made to your local authority in order to pay for local services like schools, libraries, and refuse collection. The amount you pay depends on the value of the property.Read more about council Tax in our glossary page.
- Band: D
- PARKINGDetails of how and where vehicles can be parked, and any associated costs.Read more about parking in our glossary page.
- Yes
- GARDENA property has access to an outdoor space, which could be private or shared.
- Yes
- ACCESSIBILITYHow a property has been adapted to meet the needs of vulnerable or disabled individuals.Read more about accessibility in our glossary page.
- Ask agent
Friar Gate, Conservation Area of Derby
Add an important place to see how long it'd take to get there from our property listings.
__mins driving to your place
Get an instant, personalised result:
- Show sellers you’re serious
- Secure viewings faster with agents
- No impact on your credit score
Your mortgage
Notes
Staying secure when looking for property
Ensure you're up to date with our latest advice on how to avoid fraud or scams when looking for property online.
Visit our security centre to find out moreDisclaimer - Property reference 34135637. The information displayed about this property comprises a property advertisement. Rightmove.co.uk makes no warranty as to the accuracy or completeness of the advertisement or any linked or associated information, and Rightmove has no control over the content. This property advertisement does not constitute property particulars. The information is provided and maintained by Fletcher & Company, Derby. Please contact the selling agent or developer directly to obtain any information which may be available under the terms of The Energy Performance of Buildings (Certificates and Inspections) (England and Wales) Regulations 2007 or the Home Report if in relation to a residential property in Scotland.
*This is the average speed from the provider with the fastest broadband package available at this postcode. The average speed displayed is based on the download speeds of at least 50% of customers at peak time (8pm to 10pm). Fibre/cable services at the postcode are subject to availability and may differ between properties within a postcode. Speeds can be affected by a range of technical and environmental factors. The speed at the property may be lower than that listed above. You can check the estimated speed and confirm availability to a property prior to purchasing on the broadband provider's website. Providers may increase charges. The information is provided and maintained by Decision Technologies Limited. **This is indicative only and based on a 2-person household with multiple devices and simultaneous usage. Broadband performance is affected by multiple factors including number of occupants and devices, simultaneous usage, router range etc. For more information speak to your broadband provider.
Map data ©OpenStreetMap contributors.





