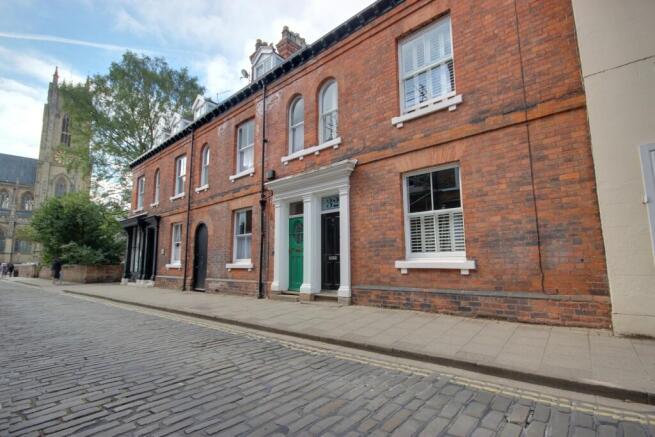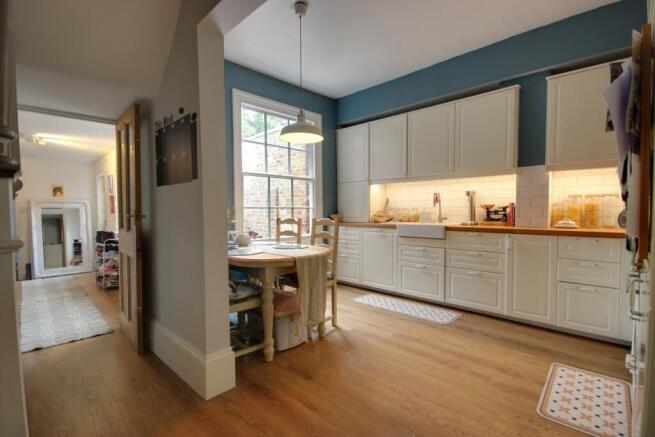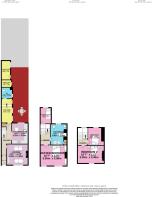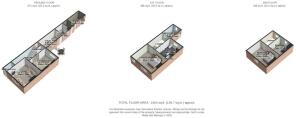4 bedroom terraced house for sale
32 Highgate, Beverley

- PROPERTY TYPE
Terraced
- BEDROOMS
4
- BATHROOMS
1
- SIZE
Ask agent
- TENUREDescribes how you own a property. There are different types of tenure - freehold, leasehold, and commonhold.Read more about tenure in our glossary page.
Freehold
Key features
- Well Presented Characterful Three Storey Town House.
- A Stone's Throw From The Town Centre
- A fabulous Blend Of Original Features and Modern Day living
- 4 Bedrooms - 3 Of Which Are Doubles
- South West Facing Private Courtyard Garden
- Cloakroom & Utility Room
- Gas Central Heating & Double Glazed Throughout
- Planning Permission And Plans For A Single Storey Extension
- Book Your Viewing With Us Today!
Description
This well presented characterful Town House situated just a stone's throw from the town centre comprises of entrance hall, lounge, kitchen diner, utility, cloakroom, four bedrooms, bathroom and courtyard garden.
This is a great opportunity to live on one of Beverley's most iconic streets in a property that blends modern day comfort with the endearing charm of yesteryear.
The cobbled setts run the entire length of Highgate from Wednesday Market to the north face of our beautiful Beverley Minster.
From the moment you step inside you feel welcomed and this feeling stays with you as you wander from room to room. Although the property has been modernised it is good to see that many of the original features still remain.
The front door leads to the entrance, which in turn leads to the main hallway. The lounge is to the right.
The lounge is a good size. The stone mantelpiece and multi fuel burner help create a cosy feel to this room and provide a focal point when deciding where to place furniture. Beyond the lounge is the kitchen diner.
The kitchen diner has a good range of base and wall cabinets with contrasting wood countertops. There is a low level electric oven with gas hob and stainless steel extractor hood. There is an integrated dishwasher and fridge freezer. There is space for a dining table and chairs making this the perfect space to socialise with family and friends. The original servants bells have been retained - a lovely nostalgic feature to have.
Please note planning permission has been granted and plans drawn up for a single storey extension to the rear of this property.
The utility room has plumbing for an automatic washing machine and space for a tumble drier. There is also ample space for coats and shoes, which help keep the hallway and other rooms clutter free. The two windows allow lots of natural light to flood in and the door leads to the rear garden.
The cloakroom, with its original tiled floor has a WC and wash hand basin.
The south west facing garden is low maintenance being laid mainly to decking and paving. An area of bark makes an ideal space for children's outdoor toys. A range of plants and shrubbery add a splash of colour and soften the borders. Timber fencing and a brick wall mark the boundary and provide an element of privacy. You will also be pleased to see 2 stores, ideal for outdoor furniture, bikes and garden tools.
On the first floor you will find two bedrooms and the family bathroom.
Bedroom 1 is to the front aspect and is a generous double. Fitted wardrobes fit neatly either side of the cast iron fireplace.
Bedroom 4 is a single and would also make an ideal office should home working be is required.
The bathroom has a large bath with the convenience of an overhead shower. There is also a bidet and WC. The custom made vanity unit houses the wash hand basin and provides storage to help keep the area clutter free.
On the second floor you will find the other two double bedrooms.
Bedroom 2 is to the front aspect and bedroom 3 is to the rear aspect.
Please take a moment to study our 2D and 3D colour floor plans and browse through our photographs. Book your viewing with us today and we will be delighted to show you around.
MATERIAL INFORMATION
Tenure Type: Freehold
Council Tax Band: D
Construction Type: Brick
Listed Property: No
Parking: Permit parking on street
Planning Permission/Development Proposals: Planning permission granted and plans drawn up for ground floor extension
Flooded in Last 5 Years: No
Sources of Electricity supply: MAINS
Sources of Heating: Gas Central
Mobile Signal/Coverage: EE: 3, Three: 4, O2: 4, Vodafone: 4
Broadband Connection: Yes
Sources of Water Supply: MAINS
Primary Arrangement for Sewerage: MAINS
Public Rights of Way: Shared passageway leading to gate for street access for wheelie bins
Entrance Location: Step from pavement
Front Access
Hall
Karndean flooring. Coving. Dado rail. Cornice.
Lounge
4.08m x 3.96m - 13'5" x 12'12"
Karndean flooring. Coving. Chimney place. Stone mantelpiece. Multi fuel burner. Fitted shutters.
Kitchen Diner
3.97m x 3.09m - 13'0" x 10'2"
Karndean flooring. Range of base and wall cabinets with contrasting wood countertops. Low level electric oven. Gas hob. Stainless steel extractor hood. Integrated dish washer & fridge freezer. Porcelain sink with mixer tap. Original servants bells.
Utility Room
4.54m x 2.1m - 14'11" x 6'11"
Karndean flooring. Plumbing for automatic washing machine. Space for tumble drier. Door to rear garden.
Cloakroom
2.15m x 2.1m - 7'1" x 6'11"
Original tiled flooring. Recessed spot lights. WC. Wash hand basin.
Bedroom 4/Office
3.05m x 2.1m - 10'0" x 6'11"
Rear aspect. Karndean flooring. Recessed spot lights. Fitted shutters.
Bathroom
3.96m x 3.09m - 12'12" x 10'2"
Tiled flooring. Coving. Large bath with shower over. Bidet. WC. Custom made vanity unit housing the wash hand basin. Storage cupboard.
Bedroom 1
5.05m x 3.96m - 16'7" x 12'12"
Front aspect. Karndean flooring. Coving. Ceiling rose. Fitted wardrobes. Cast iron fire place. Fitted shutters.
Bedroom 2
5.05m x 3.4m - 16'7" x 11'2"
Front aspect. Double. Carpeted. Beamed ceiling. Fitted shutters.
Bedroom 3
3.35m x 3.09m - 10'12" x 10'2"
Rear aspect. Double. Carpeted. Fire place. Fitted shutters.
Garden
South west facing. 2 x garden stores. Decking. Paving. Area of bark. Range of shrubbery. Timber fencing and brick wall mark the boundary. View of Beverley Minster.
- COUNCIL TAXA payment made to your local authority in order to pay for local services like schools, libraries, and refuse collection. The amount you pay depends on the value of the property.Read more about council Tax in our glossary page.
- Band: D
- PARKINGDetails of how and where vehicles can be parked, and any associated costs.Read more about parking in our glossary page.
- Ask agent
- GARDENA property has access to an outdoor space, which could be private or shared.
- Yes
- ACCESSIBILITYHow a property has been adapted to meet the needs of vulnerable or disabled individuals.Read more about accessibility in our glossary page.
- Ask agent
32 Highgate, Beverley
Add an important place to see how long it'd take to get there from our property listings.
__mins driving to your place
Get an instant, personalised result:
- Show sellers you’re serious
- Secure viewings faster with agents
- No impact on your credit score
Your mortgage
Notes
Staying secure when looking for property
Ensure you're up to date with our latest advice on how to avoid fraud or scams when looking for property online.
Visit our security centre to find out moreDisclaimer - Property reference 10702564. The information displayed about this property comprises a property advertisement. Rightmove.co.uk makes no warranty as to the accuracy or completeness of the advertisement or any linked or associated information, and Rightmove has no control over the content. This property advertisement does not constitute property particulars. The information is provided and maintained by EweMove, Beverley. Please contact the selling agent or developer directly to obtain any information which may be available under the terms of The Energy Performance of Buildings (Certificates and Inspections) (England and Wales) Regulations 2007 or the Home Report if in relation to a residential property in Scotland.
*This is the average speed from the provider with the fastest broadband package available at this postcode. The average speed displayed is based on the download speeds of at least 50% of customers at peak time (8pm to 10pm). Fibre/cable services at the postcode are subject to availability and may differ between properties within a postcode. Speeds can be affected by a range of technical and environmental factors. The speed at the property may be lower than that listed above. You can check the estimated speed and confirm availability to a property prior to purchasing on the broadband provider's website. Providers may increase charges. The information is provided and maintained by Decision Technologies Limited. **This is indicative only and based on a 2-person household with multiple devices and simultaneous usage. Broadband performance is affected by multiple factors including number of occupants and devices, simultaneous usage, router range etc. For more information speak to your broadband provider.
Map data ©OpenStreetMap contributors.





