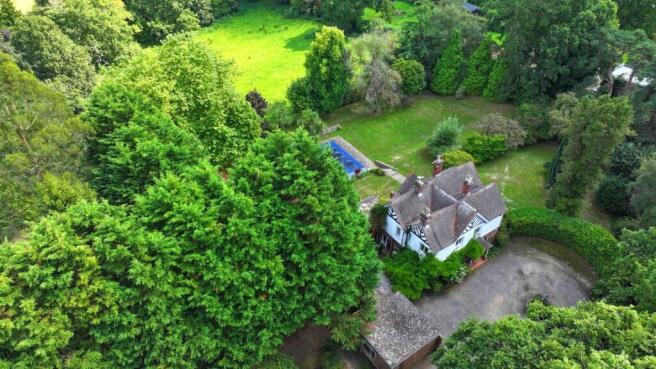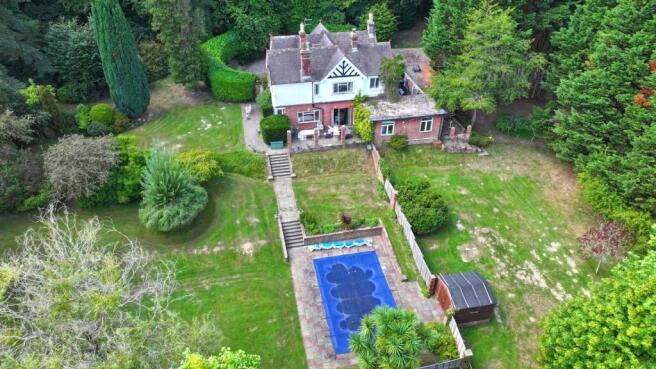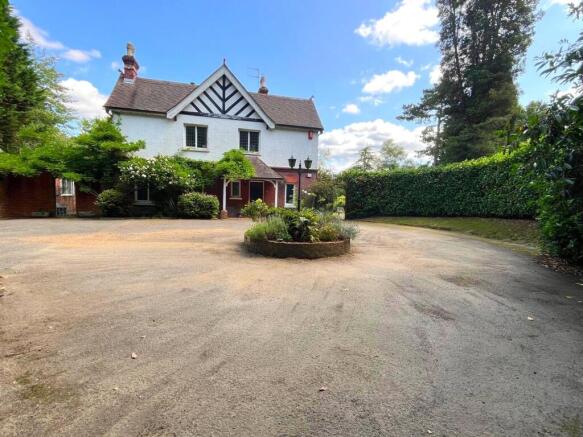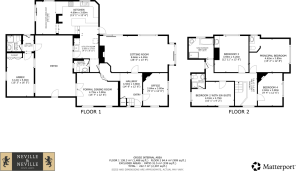
Little London Road, Horam, Heathfield, East Sussex, TN21

- PROPERTY TYPE
Detached
- BEDROOMS
4
- BATHROOMS
3
- SIZE
2,397 sq ft
223 sq m
- TENUREDescribes how you own a property. There are different types of tenure - freehold, leasehold, and commonhold.Read more about tenure in our glossary page.
Freehold
Description
• Bespoke 2,397 sq ft, detached countryside residence with 4.6 acres, 4 bedrooms and 3 bathrooms
• Situated in the peaceful village of Horam with excellent commuter links to London via Buxted (6 miles), Uckfield (6.7 miles) and Stonegate (11 miles) stations
• Welcoming entrance hall with turning staircase, timber balustrade and leaded side window
• Spacious dual-aspect kitchen/breakfast room with solid wood cabinetry, integrated appliances, exposed beams, and French doors opening to the garden
• Elegant principal living room with fireplace, leaded windows and sliding doors to the terrace
• Formal dining room with dual aspect and garden access, ideal for entertaining
• Study/home office with fitted shelving, fireplace and garden views
• Self-contained annexe with double bedroom, shower room and own entrance – perfect for multi-generational living, guests or rental potential
• Four bedrooms to the first floor including a generous principal suite and two further en-suites
• Bright family bathroom with both bath and separate walk-in shower
• Practical utility room with storage, laundry facilities and outside access
• Ground floor cloakroom for guests
• Charming paved patio with leafy pergola providing a private space for al fresco dining and relaxation
SUMMARY DESCRIPTION: This charming family home in the peaceful village of Horam combines character and versatility with well-proportioned living spaces, including a welcoming entrance hall, a spacious kitchen/breakfast room opening to the gardens, elegant reception rooms, and a self-contained annexe ideal for guests or multi-generational living. Upstairs, four bright bedrooms are complemented by two en-suites and a generous family bathroom, while outside a delightful private patio with a leafy pergola offers the perfect setting for al fresco dining and entertaining. Well placed for commuters with Buxted, Uckfield, and Stonegate stations nearby, and within easy reach of both highly regarded state and private schools, the property provides an ideal balance of rural charm and everyday convenience.
LOCATION: Situated in the peaceful village of Horam, this charming home enjoys a scenic rural setting yet remains well-connected for commuters. The nearest railway stations—Buxted (approx.?6 miles), Uckfield (approx.?6.7 miles) and Stonegate (approx. 11 miles)—offer regular services to London terminals. Combined with local bus services including routes 51 and 29A from nearby stops, residents benefit from reliable access to regional centres and London.
Families will find an excellent selection of schools within easy reach. For younger children, Maynards Green Community Primary School is just 0.7 miles away, with other highly regarded primaries such as Parkside Community Primary and Cross in Hand Church of England Primary within a 2.2-mile radius. Older children can attend Heathfield Community College, a well-established secondary school and sixth form located approximately 2.7 miles from the property.
For those seeking independent education, a variety of renowned private schools in East Sussex are within reasonable driving distance. Notables include Brighton College, Mayfield School, Battle Abbey School, Lewes Old Grammar, and Skippers Hill Manor Prep
ENTRANCE HALL: A welcoming entrance hall offering a bright and spacious first impression, featuring a turning staircase with timber balustrade rising to the first floor. A large side window with leaded glazing floods the space with natural light, while the generous proportions provide ample room for occasional furniture. The hall gives direct access to the principal reception rooms, setting the tone for the character and charm found throughout the property.
KITCHEN/BREAKFAST ROOM: A generous dual-aspect kitchen and breakfast room, designed with both practicality and family living in mind. The kitchen area is fitted with an extensive range of solid wood cabinetry providing excellent storage, complemented by tiled flooring and contrasting work surfaces. A range of integrated appliances, including double oven and hob, are set alongside ample preparation space, with a wide window above the sink overlooking the gardens.
The adjoining breakfast area is an inviting everyday dining space, partially open to the kitchen via a characterful brick arch, and benefits from large picture windows and French doors leading directly onto the terrace and gardens beyond. Exposed ceiling beams add further charm, creating a warm and homely atmosphere ideal for informal dining and entertaining.
LIVING ROOM: A wonderfully proportioned principal reception room, filled with natural light from large leaded windows to the side and wide sliding doors opening directly to the rear terrace and gardens. The focal point of the room is an elegant fireplace with carved timber surround and tiled hearth, adding character and warmth to the space. With generous dimensions, high ceilings, and ample room for both formal and informal seating areas, this is an ideal setting for entertaining or relaxing with family. The seamless connection to the garden further enhances its appeal, creating a bright and versatile living environment.
DINING ROOM: A well-proportioned formal dining room, ideally suited for entertaining, with ample space to accommodate a large table and chairs. Dual aspect windows, together with glazed double doors opening to the terrace, provide excellent natural light and a pleasant outlook across the gardens. The room retains a sense of character with high ceilings, picture rails, and leaded glazing, making it a versatile space equally suited for both everyday family meals and more formal occasions.
OFFICE: A versatile study/home office, ideally positioned to enjoy garden views through large leaded windows that flood the space with natural light. The room features fitted shelving and a character fireplace with timber surround, offering both charm and practicality. Well-proportioned, it provides ample space for a substantial desk and seating, making it perfectly suited for remote working, study, or a quiet retreat within the home.
ANNEXE: A self-contained annexe providing flexible accommodation, ideal for multi-generational living, guest use, or as an independent rental/working space. The accommodation comprises a double bedroom with dual aspect windows creating a bright and airy feel, complemented by wood-effect flooring.
SHOWER ROOM: The annexe further benefits from its own shower room with WC and wash basin, offering privacy and convenience. With its own entrance and potential to modernise, this space presents excellent versatility and scope for a variety of uses.
CLOAKROOM: A practical ground floor cloakroom fitted with a pedestal wash hand basin and WC, finished with part-tiled walls. A leaded window to the side provides natural light, creating a bright and functional space ideal for guests.
UTILITY ROOM: A spacious and practical utility room fitted with a range of storage cupboards and work surfaces, with space and plumbing for laundry appliances including washing machine and tumble dryer. Additional space is provided for free-standing fridge and freezer units. Tiled flooring ensures durability and ease of maintenance, while a side door offers convenient access to the garden and driveway — making this an ideal everyday working area for family living.
PRINCIPAL BEDROOM: A bright and well-proportioned principal bedroom enjoying views over the gardens through a wide leaded window. The room is fitted with an extensive range of built-in wardrobes, overhead storage, and a dressing table, offering excellent storage and functionality. With generous dimensions and an abundance of natural light, this bedroom provides a comfortable and inviting retreat.
EN-SUITE:
BEDROOM 2:A bright and generously sized double bedroom, enjoying dual-aspect windows that provide excellent natural light and pleasant garden views. The room benefits from fitted wardrobes, offering ample storage, while still providing plenty of space for additional furnishings.
EN-SUITE: Adjoining the bedroom is a private en-suite shower room, comprising a shower enclosure, wash hand basin and WC, with a side window allowing natural ventilation.
BEDROOM 3: A bright and generously sized double bedroom benefiting from large leaded windows that flood the room with natural light and provide pleasant views over the gardens. The room offers excellent built-in storage with fitted wardrobes, drawers and shelving, as well as a dressing table with mirror. Neutral décor and carpeting create a versatile backdrop, while the spacious layout easily accommodates further furnishings. This is a highly practical and well-proportioned bedroom, ideal as a principal or guest room.
BEDROOM 4: A charming single bedroom with a bright and airy feel, enhanced by a large leaded window overlooking the gardens. The room features fitted wardrobes providing practical storage, along with a decorative period-style fireplace adding character. Well-proportioned and versatile, this space is ideal as a child’s bedroom, guest room, or home office.
FAMILY BATHROOM: A spacious family bathroom fitted with both a panelled bathtub and separate walk-in shower, providing excellent convenience. The room includes a vanity unit with inset wash basin and storage below, WC, and a large window allowing for plenty of natural light. Fully tiled walls create a bright and practical finish, while the generous proportions make this a highly functional and well-appointed bathroom for everyday family living.
PATIO: A delightful paved patio area framed by attractive red brick walls and a charming pergola adorned with mature greenery, creating a wonderful sense of privacy and seclusion. This versatile outdoor space is ideal for al fresco dining, entertaining or simply relaxing, with ample room for seating and garden furniture. Direct access from the house enhances its appeal, making it a natural extension of the living accommodation and a lovely spot to enjoy the gardens.
Council Tax Band: G
- COUNCIL TAXA payment made to your local authority in order to pay for local services like schools, libraries, and refuse collection. The amount you pay depends on the value of the property.Read more about council Tax in our glossary page.
- Band: G
- PARKINGDetails of how and where vehicles can be parked, and any associated costs.Read more about parking in our glossary page.
- Driveway
- GARDENA property has access to an outdoor space, which could be private or shared.
- Yes
- ACCESSIBILITYHow a property has been adapted to meet the needs of vulnerable or disabled individuals.Read more about accessibility in our glossary page.
- Ask agent
Little London Road, Horam, Heathfield, East Sussex, TN21
Add an important place to see how long it'd take to get there from our property listings.
__mins driving to your place
Get an instant, personalised result:
- Show sellers you’re serious
- Secure viewings faster with agents
- No impact on your credit score

Your mortgage
Notes
Staying secure when looking for property
Ensure you're up to date with our latest advice on how to avoid fraud or scams when looking for property online.
Visit our security centre to find out moreDisclaimer - Property reference FAN250073. The information displayed about this property comprises a property advertisement. Rightmove.co.uk makes no warranty as to the accuracy or completeness of the advertisement or any linked or associated information, and Rightmove has no control over the content. This property advertisement does not constitute property particulars. The information is provided and maintained by Neville & Neville Estate Agents, Cowbeech. Please contact the selling agent or developer directly to obtain any information which may be available under the terms of The Energy Performance of Buildings (Certificates and Inspections) (England and Wales) Regulations 2007 or the Home Report if in relation to a residential property in Scotland.
*This is the average speed from the provider with the fastest broadband package available at this postcode. The average speed displayed is based on the download speeds of at least 50% of customers at peak time (8pm to 10pm). Fibre/cable services at the postcode are subject to availability and may differ between properties within a postcode. Speeds can be affected by a range of technical and environmental factors. The speed at the property may be lower than that listed above. You can check the estimated speed and confirm availability to a property prior to purchasing on the broadband provider's website. Providers may increase charges. The information is provided and maintained by Decision Technologies Limited. **This is indicative only and based on a 2-person household with multiple devices and simultaneous usage. Broadband performance is affected by multiple factors including number of occupants and devices, simultaneous usage, router range etc. For more information speak to your broadband provider.
Map data ©OpenStreetMap contributors.





