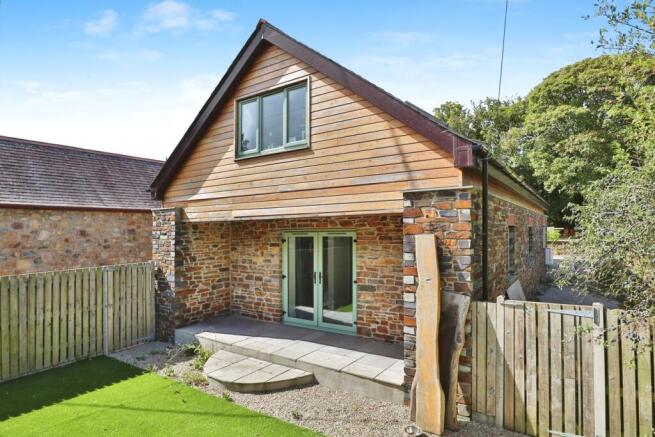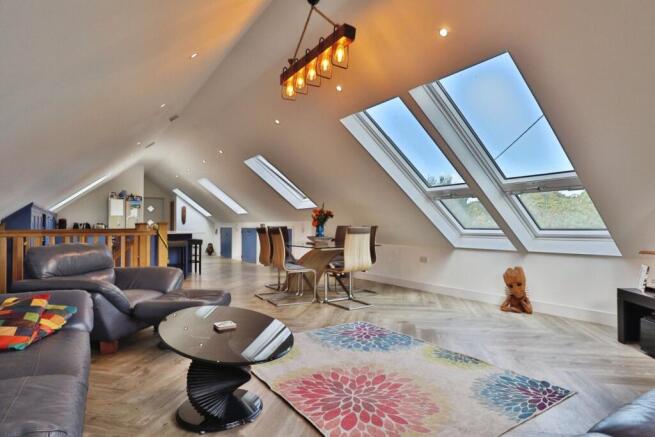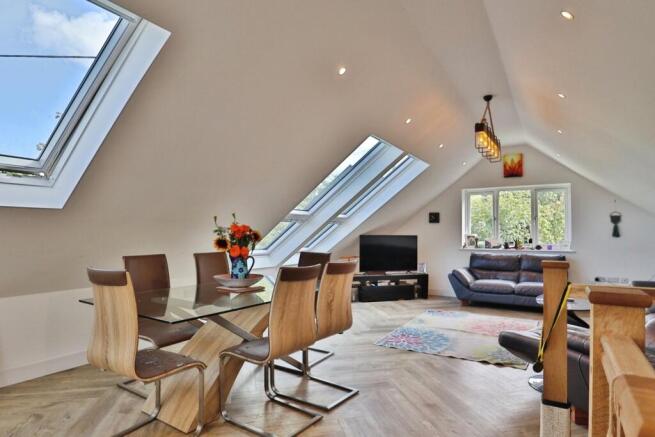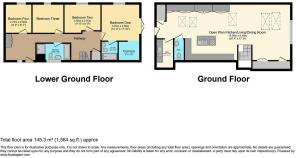4 bedroom detached house for sale
Penelewey, Feock, Truro, TR3

- PROPERTY TYPE
Detached
- BEDROOMS
4
- BATHROOMS
2
- SIZE
Ask agent
- TENUREDescribes how you own a property. There are different types of tenure - freehold, leasehold, and commonhold.Read more about tenure in our glossary page.
Freehold
Key features
- *Offers over £590,000*
- Four Bedroom Reverse Level Home
- Beautifully Presented Throughout With Ample Character & Charm
- Stunning Countryside Views
- Bright & Spacious Open Plan Living Room & Kitchen With High Spec Appliances
- Modern Fitted Bathroom Suite & Additional En-Suite To The Master
- Large Front & Rear Gardens With A Driveway Providing Ample Off Road Parking
- Feature Plunge Pool With Own Air Source Heat Pump
- Located In A Popular Hamlet
- Close Proximity To Local Amenities, Schools, Shops & Public Transport Links
Description
We are pleased to offer to the market this beautifully presented and individual reverse-level house, built in 2022, has been thoughtfully designed to take full advantage of its elevated position, offering stunning countryside views across to Tresillian and St Austell. Set on a generous plot, the property combines traditional and modern features with brick construction, stone facing, and timber cladding, creating a striking and attractive exterior.
The first floor comprises a bright and spacious open-plan lounge, kitchen, and dining area, styled in a chalet-inspired design and perfect for entertaining. Velux windows line one side of the room, including two balcony-style windows that open fully to capture the views, while a further window at the far end ensures natural light throughout. The space is finished with herringbone Amtico flooring, ceiling spotlights, and useful eaves storage cupboards.
The bespoke, handcrafted kitchen is a standout feature, with a central island incorporating seating, hand-built cupboards, and “Duke” stone quartz worktops. The design includes a sink with drainer grooves, an inset Kenwood range cooker with a five-ring hob and extractor over, space for a microwave and fridge/freezer, and further cupboard and worktop storage extending into the eaves. From here, a solid oak staircase leads down to the ground floor, while a shoe and coat storage area and oak internal doors provide access to additional rooms. A utility room complements the kitchen with matching cupboards, worktop, sink, and spaces for a washing machine and tumble dryer. Completing the first floor is a useful cloakroom with WC, vanity wash hand basin, and tiled splashback.
The ground floor is arranged around a generous hallway with under-stairs storage, coat and shoe cupboards, and a part-glazed composite door leading to the outside. The principal bedroom suite is a dual-aspect room with double glazed windows and French doors opening directly to a private patio and garden, making the most of a real sun trap. This suite includes a walk-in wardrobe and dressing area fitted with shelving, hanging space, and a dressing table with lighting. The en-suite shower room is stylishly finished with a vanity wash hand basin, mirror with lighting, concealed cistern WC, walk-in shower with feature tiling, heated towel rail, and extractor fan. Three further double bedrooms, each with double glazed windows and underfloor heating, are located on this floor. A contemporary family bathroom offers a bath with feature tiled surround, walk-in shower cubicle, vanity wash hand basin, concealed cistern WC, obscured window, and heated towel rail.
Externally, the property enjoys three thoughtfully designed, low-maintenance gardens. To the front, a shared paviour driveway leads onto a gravelled parking area with space for two cars, alongside visitor parking. One garden features an artificial lawn with a plunge pool, heated by its own efficient air source heat pump (costing approximately £1 per day), bordered by hedging and a Cornish stone wall. A second garden provides a generous patio area ideal for alfresco dining, with a pathway leading to the rear. At the back, the private garden is sheltered and enclosed, offering a further patio and seating area directly accessed from the principal bedroom.
The property is superbly located in Lower Penelewey, on the border of Kea and Feock, providing excellent access to Truro and the coastal town of Falmouth. The popular thatched Punchbowl and Ladle public house is a short walk away, while the nearby villages of Playing Place and Carnon Downs provide everyday amenities including village stores, doctor and dentist surgeries. Trelissick National Trust House and Gardens, famously featured in the Poldark series, are also close by, offering beautiful creekside walks. The King Harry Ferry provides a picturesque route to the Roseland Peninsula with its unspoilt countryside and sandy beaches. Just over three miles away, the city of Truro offers a wide selection of independent and chain shops, restaurants, cafés, schooling, and mainline rail connections to London Paddington, as well as a branch line to Falmouth. For wider travel, Newquay Airport is under twenty miles away with daily flights, and the A30 on the edge of Truro provides excellent road connections with the rest of the country.
ADDITIONAL INFORMATION:
Council Tax Band: E
Local Authority: Cornwall
*This information is to be confirmed by the solicitor*
Early viewing is highly recommended due to the property being realistically priced.
Disclaimer:
These particulars, whilst believed to be accurate are set out as a general guideline and do not constitute any part of an offer or contract. Intending Purchasers should not rely on them as statements of representation of fact, but must satisfy themselves by inspection or otherwise as to their accuracy. Please note that we have not tested any apparatus, equipment, fixtures, fittings or services including gas central heating and so cannot verify they are in working order or fit for their purpose. Furthermore, Solicitors should confirm moveable items described in the sales particulars and, in fact, included in the sale since circumstances do change during the marketing or negotiations. Although we try to ensure accuracy, if measurements are used in this listing, they may be approximate. Therefore if intending Purchasers need accurate measurements to order carpeting or to ensure existing furniture will fit, they should take such measurements themselves. Photographs are reproduced general information and it must not be inferred that any item is included for sale with the property.
TENURE
To be confirmed by the Vendor’s Solicitors
POSSESSION
Vacant possession upon completion
VIEWING
Viewing strictly by appointment through The Express Estate Agency
- COUNCIL TAXA payment made to your local authority in order to pay for local services like schools, libraries, and refuse collection. The amount you pay depends on the value of the property.Read more about council Tax in our glossary page.
- Ask agent
- PARKINGDetails of how and where vehicles can be parked, and any associated costs.Read more about parking in our glossary page.
- Yes
- GARDENA property has access to an outdoor space, which could be private or shared.
- Yes
- ACCESSIBILITYHow a property has been adapted to meet the needs of vulnerable or disabled individuals.Read more about accessibility in our glossary page.
- Ask agent
Penelewey, Feock, Truro, TR3
Add an important place to see how long it'd take to get there from our property listings.
__mins driving to your place
Get an instant, personalised result:
- Show sellers you’re serious
- Secure viewings faster with agents
- No impact on your credit score



Your mortgage
Notes
Staying secure when looking for property
Ensure you're up to date with our latest advice on how to avoid fraud or scams when looking for property online.
Visit our security centre to find out moreDisclaimer - Property reference 29450291. The information displayed about this property comprises a property advertisement. Rightmove.co.uk makes no warranty as to the accuracy or completeness of the advertisement or any linked or associated information, and Rightmove has no control over the content. This property advertisement does not constitute property particulars. The information is provided and maintained by Express Estate Agency, Nationwide. Please contact the selling agent or developer directly to obtain any information which may be available under the terms of The Energy Performance of Buildings (Certificates and Inspections) (England and Wales) Regulations 2007 or the Home Report if in relation to a residential property in Scotland.
*This is the average speed from the provider with the fastest broadband package available at this postcode. The average speed displayed is based on the download speeds of at least 50% of customers at peak time (8pm to 10pm). Fibre/cable services at the postcode are subject to availability and may differ between properties within a postcode. Speeds can be affected by a range of technical and environmental factors. The speed at the property may be lower than that listed above. You can check the estimated speed and confirm availability to a property prior to purchasing on the broadband provider's website. Providers may increase charges. The information is provided and maintained by Decision Technologies Limited. **This is indicative only and based on a 2-person household with multiple devices and simultaneous usage. Broadband performance is affected by multiple factors including number of occupants and devices, simultaneous usage, router range etc. For more information speak to your broadband provider.
Map data ©OpenStreetMap contributors.




