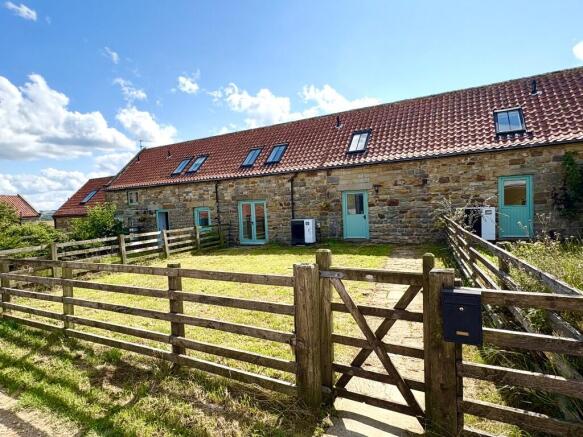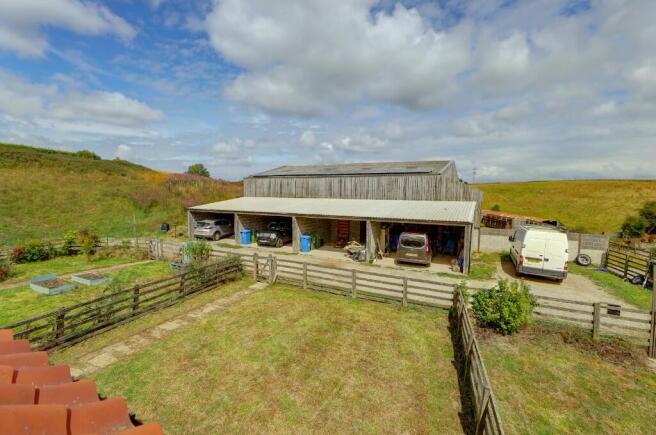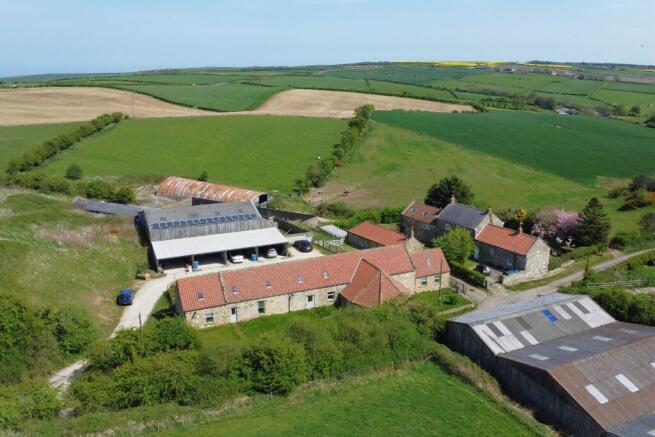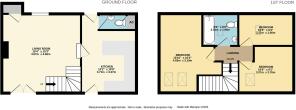The Old Dairy, 19 Low Lane, Mickleby, TS13 5LY

- PROPERTY TYPE
Cottage
- BEDROOMS
3
- BATHROOMS
1
- SIZE
Ask agent
- TENUREDescribes how you own a property. There are different types of tenure - freehold, leasehold, and commonhold.Read more about tenure in our glossary page.
Freehold
Key features
- 3 Bedroom Barn Conversion
- Close to the coast
- Front and Rear Garden
- Garage
- Open plan living room
Description
Developed in 2013 by the current owner, The Old Dairy is a modern barn conversion cottage situated in the middle of a range of traditional stone and pantile buildings with a generous garden, in a former farmstead on a quiet lane on the edge of this picturesque village.
Converted to modern standards the house is very well insulated and has air source central heating, including underfloor heating throughout downstairs, which makes it very economic to heat.
Although the property has a front door onto Low Lane, which is a scenic and quiet dead end lane which leads onto bridle paths, the property is generally entered through the large rear garden which faces towards the rear drive and garage and where, through a timber gate, a traditional York-stone path leads onto...
A part glazed entrance door opening into ...
The breakfast kitchen is fitted with a modern range of cabinets under laminate worktops including a breakfast bar dining area. The tiled floor has underfloor heating and integrated equipment includes a stainless-steel sink unit, electric oven, hob and cooker hood. A second half glazed door opens to the rear garden and internal doors open through into the living room and ...
Cloakroom, fitted with a white suite including a modern low flush WC and wash hand basin this room also includes a recessed airing cupboard housing the pressurised and insulated hot water cylinder.
Step down one step from the kitchen into the well sized open plan living room, which has a window facing onto the front garden area as well as glazed double doors opening out to the yorkstone patio adjoining the large rear lawned garden. The staircase rises from here to the first floor and has a useful storage cupboard beneath, while a smaller second store cupboard houses the manifolds for the central heating system. The marble fireplace with moulded surround features an electric fire which compliments the underfloor heating.
The stairs lead up to a first floor landing from which doors open to 3 bedrooms and a house bathroom.
The master bedroom is a good sized double lying over the living room and having 2 x large velux rooflight windows facing over the rear garden and the fields beyond.
The bathroom has a modern white suite including a panel bath with a shower over and glazed shower screen, a WC and a basin set in a vanity unit. Heritage rooflight faces to the front.
The second bedroom has a large Velux rooflight facing to the front and will take a standard double or twin beds and features a solid oak floor, whilst the third bedroom accommodates a single bed or bunks and has a Heritage rooflight to the front and solid oak floor.
Outside
The property has a good-sized enclosed lawned ranch fenced garden at the rear, accessible via glazed double doors directly from the living room. At the front facing towards Low Lane, is a smaller open grassed garden area complimented by a well laid yorkstone path and steps which lead from the lane to the half glazed front door.
Opposite the garden, beyond the shared private access road, lies a broad open fronted modern double car port garage, within which is a lockable secure storage area with mains power lighting and power points. Additional shared visitor parking lies to one end of the row of garages.
GENERAL REMARKS & STIPULATIONS
Viewing: Viewings by appointment. All interested parties should discuss any specific issues that might affect their interest, with the agent's office prior to travelling or making an appointment to view this property
Directions: From Whitby head towards Saltburn on the coast road (A174), turning left where signposted to Mickleby - see also location plan. As you enter the village and the road bends to the right, turn left and you will find The Old Dairy on your left, being the second in the row of converted barns, marked by the Richardson and Smith 'For Sale' board.
Services: The property is connected to mains water, electricity and drainage. Heating is provided by an air source heat pump.
Council Tax: Band 'C' approx. £2,150 payable for 2025-26. North Yorkshire Council. Tel .
Post Code: TS13 5LY Tenure: Freehold
IMPORTANT NOTICE
Richardson and Smith have prepared these particulars in good faith to give a fair overall view of the property based on their inspection and information provided by the vendors. Nothing in these particulars should be deemed to be a statement that the property is in good structural condition or that any services or equipment are in good working order as these have not been tested. Purchasers are advised to seek their own survey and legal advice.
Brochures
Brochure- COUNCIL TAXA payment made to your local authority in order to pay for local services like schools, libraries, and refuse collection. The amount you pay depends on the value of the property.Read more about council Tax in our glossary page.
- Ask agent
- PARKINGDetails of how and where vehicles can be parked, and any associated costs.Read more about parking in our glossary page.
- Garage
- GARDENA property has access to an outdoor space, which could be private or shared.
- Front garden,Back garden
- ACCESSIBILITYHow a property has been adapted to meet the needs of vulnerable or disabled individuals.Read more about accessibility in our glossary page.
- Ask agent
The Old Dairy, 19 Low Lane, Mickleby, TS13 5LY
Add an important place to see how long it'd take to get there from our property listings.
__mins driving to your place
Get an instant, personalised result:
- Show sellers you’re serious
- Secure viewings faster with agents
- No impact on your credit score
Your mortgage
Notes
Staying secure when looking for property
Ensure you're up to date with our latest advice on how to avoid fraud or scams when looking for property online.
Visit our security centre to find out moreDisclaimer - Property reference theolddairy19lowlane. The information displayed about this property comprises a property advertisement. Rightmove.co.uk makes no warranty as to the accuracy or completeness of the advertisement or any linked or associated information, and Rightmove has no control over the content. This property advertisement does not constitute property particulars. The information is provided and maintained by Richardson & Smith, Whitby. Please contact the selling agent or developer directly to obtain any information which may be available under the terms of The Energy Performance of Buildings (Certificates and Inspections) (England and Wales) Regulations 2007 or the Home Report if in relation to a residential property in Scotland.
*This is the average speed from the provider with the fastest broadband package available at this postcode. The average speed displayed is based on the download speeds of at least 50% of customers at peak time (8pm to 10pm). Fibre/cable services at the postcode are subject to availability and may differ between properties within a postcode. Speeds can be affected by a range of technical and environmental factors. The speed at the property may be lower than that listed above. You can check the estimated speed and confirm availability to a property prior to purchasing on the broadband provider's website. Providers may increase charges. The information is provided and maintained by Decision Technologies Limited. **This is indicative only and based on a 2-person household with multiple devices and simultaneous usage. Broadband performance is affected by multiple factors including number of occupants and devices, simultaneous usage, router range etc. For more information speak to your broadband provider.
Map data ©OpenStreetMap contributors.






