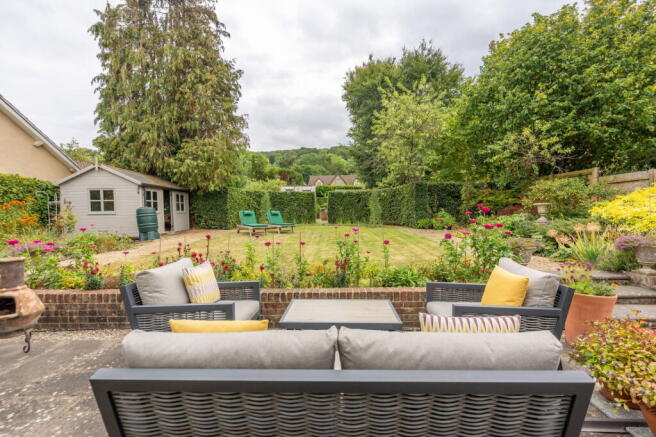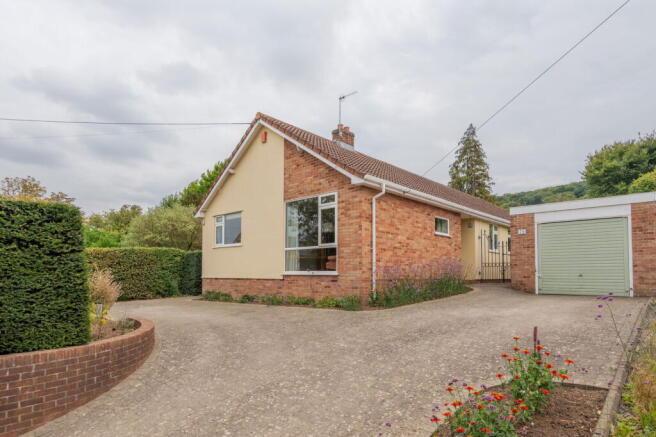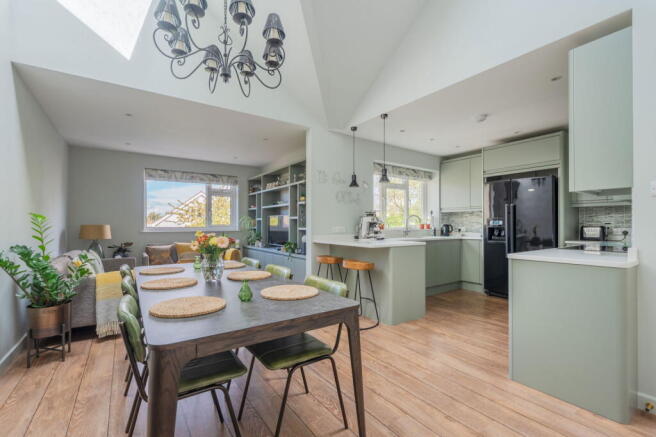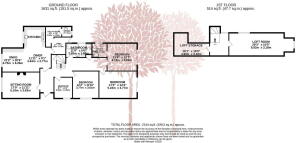
Greenhill Road, Sandford, Winscombe

- PROPERTY TYPE
Detached Bungalow
- BEDROOMS
4
- BATHROOMS
2
- SIZE
Ask agent
- TENUREDescribes how you own a property. There are different types of tenure - freehold, leasehold, and commonhold.Read more about tenure in our glossary page.
Freehold
Key features
- Coming to market for the first time in nearly 40 years
- Stunning kitchen extension with vaulted ceiling and skylights
- Light-filled and versatile accommodation throughout
- Principal bedroom with French doors to the garden and en-suite shower room
- Impressive south-facing landscaped gardens with mini orchard, greenhouses and summerhouses
- EPC pending
- Excellent schooling nearby
- Ample parking with garage
- Separate utility space
Description
A rare opportunity has arisen to acquire this beautifully presented four-bedroom bungalow. Coming to the market for the first time in 38 years, this is a home that has clearly been loved, with light-filled interiors, and impressive south-facing gardens. The property offers stylish comfort, plenty of space, and the joys of gardening and outdoor living.
At the front, a generous driveway provides ample off-street parking, alongside a garage with electric supply.
Once inside, the welcoming entrance hall sets the scene, with an abundance of character and attractive wooden flooring that continues through much of the ground floor. There is a sense of calm and openness throughout.
One of the most recent additions to the property is the spectacular open-plan kitchen/diner/snug. The kitchen is equipped with high-spec Neff and Bosch appliances and spacious quartz worktops. The snug is an inviting, sociable space. And it's all complemented by vaulted ceilings and skylights, that flood the room with natural light and provide a bright and inviting heart of the home, perfect for both everyday living and entertaining.
A practical and well-appointed utility room adjoins the kitchen, designed for everyday family life. It features a sink, wooden worktops, and space for a washing machine and tumble dryer. A separate WC completes the space, while a back door leads directly to the garden, providing convenience and functionality without compromising style.
The principal sitting room is elegant, warm and inviting. Located to the front of the property, it is full of natural light from a large window that frames the outlook. An open fireplace and bath stone surround provide a striking focal point to the room.
The property has four good-sized ground-floor bedrooms.
The principal bedroom enjoys French doors opening directly onto the garden, creating a light and airy retreat. Its en-suite shower room is finished to a high standard, with underfloor heating, a large walk-in shower, stylish tiling, a chrome towel radiator, and a Schneider cabinet, all combining functionality with a sense of luxury.
The second bedroom also enjoys French doors directly to the garden. This room is currently being used as a secondary sitting room, but, with additional plumbing already in place, it can easily be converted back to a bedroom, with en-suite, if required, adding to the home’s flexibility and adaptability.
The third bedroom is generously sized, featuring bleached wooden flooring and a pleasant outlook over the side garden.
The fourth bedroom is smaller but still functional, ideal as a guest room, nursery, or home office, offering flexibility to suit different family needs.
The family bathroom is thoughtfully designed and finished with underfloor heating throughout. It includes a Victorian-style roll top bath, a large walk-in shower, WC, and basin, all complemented by elegant tiling. The room balances practicality and style, providing a contemporary feel while retaining timeless appeal.
Rising to the first floor, a spacious landing is once again flooded with natural light and offers a versatile space. Leading off the landing is a large loft room, which is currently being used as a home office complete with fitted bookshelves, a guest bedroom, and a seating area with windows affording pleasant views across the garden, reinforcing the sense of light, space, and connection to the outdoors.
In addition, a separate loft space, off the landing, provides more excellent practical storage.
The gardens are without doubt a standout feature of this home. They extend fully south-facing from the rear of the property and offering an exceptional sense of privacy, colour, and tranquillity.
Closest to the house are a large patio, landscaped borders, expansive lawn and a summerhouse with power, all creating a welcoming and vibrant outdoor space, perfect for working, entertaining, relaxing, or simply enjoying family time in the sunshine.
To both sides of the property, seating areas provide peaceful retreats, ideal for morning coffee or evening relaxation, adding a further dimension to the garden’s versatility.
Beyond this, a dedicated growing area is home to two wooden greenhouses, raised vegetable and flower beds, and a shed, making it perfect for gardening enthusiasts who enjoy cultivating their own produce. At the far end of the garden lies a charming small orchard with established plum, apple, and pear trees, all framed by mature hedging and fencing to ensure seclusion.
Overall, the garden is both beautiful and functional, making it an inspiring space that complements the character, flexibility, and lifestyle offered by this exceptional home.
Situation: Sandford is a convenient and highly favoured village nestled in the beautiful North Somerset countryside. It is well served by local facilities, including a church, village store with a café, primary school ( which has recently had an outstanding 'Ofsted' report, and a recently redeveloped pub and restaurant. Secondary schooling is available at nearby Churchill Academy and Sixth Form Centre ( are excellent private schools available in the area at Bristol, Wells, The Downs at Wraxall and the popular Sidcot School, which is just a few minutes' drive away. The countryside around is well known for its beauty, with a host of country activities available in the area including riding, sailing, dry skiing, fishing and country walks. A range of shopping facilities are available in nearby Winscombe with more comprehensive facilities available at Weston-super-Mare and of course Bristol. Indeed, Sandford is within commuting distance of the City of Bristol and the seaside town of Weston-super-Mare and there is access to the motorway network at Clevedon (junction 20) and St. Georges (junction 21). There is an international airport at Lulsgate and access to a mainline railway station at Yatton.
Directions: From Churchill, take the right turn at the traffic lights and continue on the A368 westbound towards Sandford. As you enter the village, look for Greenhill Road on the right-hand side. Then turn onto Greenhill Road and continue a short distance. Number 76 will be located on the right-hand side. What3words: ///slick.taxpayers.laptops
Material Information: Council Tax band: E EPC Rating: D
- COUNCIL TAXA payment made to your local authority in order to pay for local services like schools, libraries, and refuse collection. The amount you pay depends on the value of the property.Read more about council Tax in our glossary page.
- Band: E
- PARKINGDetails of how and where vehicles can be parked, and any associated costs.Read more about parking in our glossary page.
- Garage,Driveway
- GARDENA property has access to an outdoor space, which could be private or shared.
- Private garden
- ACCESSIBILITYHow a property has been adapted to meet the needs of vulnerable or disabled individuals.Read more about accessibility in our glossary page.
- Ask agent
Greenhill Road, Sandford, Winscombe
Add an important place to see how long it'd take to get there from our property listings.
__mins driving to your place
Get an instant, personalised result:
- Show sellers you’re serious
- Secure viewings faster with agents
- No impact on your credit score



Your mortgage
Notes
Staying secure when looking for property
Ensure you're up to date with our latest advice on how to avoid fraud or scams when looking for property online.
Visit our security centre to find out moreDisclaimer - Property reference S1429126. The information displayed about this property comprises a property advertisement. Rightmove.co.uk makes no warranty as to the accuracy or completeness of the advertisement or any linked or associated information, and Rightmove has no control over the content. This property advertisement does not constitute property particulars. The information is provided and maintained by Debbie Fortune Estate Agents, Congresbury. Please contact the selling agent or developer directly to obtain any information which may be available under the terms of The Energy Performance of Buildings (Certificates and Inspections) (England and Wales) Regulations 2007 or the Home Report if in relation to a residential property in Scotland.
*This is the average speed from the provider with the fastest broadband package available at this postcode. The average speed displayed is based on the download speeds of at least 50% of customers at peak time (8pm to 10pm). Fibre/cable services at the postcode are subject to availability and may differ between properties within a postcode. Speeds can be affected by a range of technical and environmental factors. The speed at the property may be lower than that listed above. You can check the estimated speed and confirm availability to a property prior to purchasing on the broadband provider's website. Providers may increase charges. The information is provided and maintained by Decision Technologies Limited. **This is indicative only and based on a 2-person household with multiple devices and simultaneous usage. Broadband performance is affected by multiple factors including number of occupants and devices, simultaneous usage, router range etc. For more information speak to your broadband provider.
Map data ©OpenStreetMap contributors.





