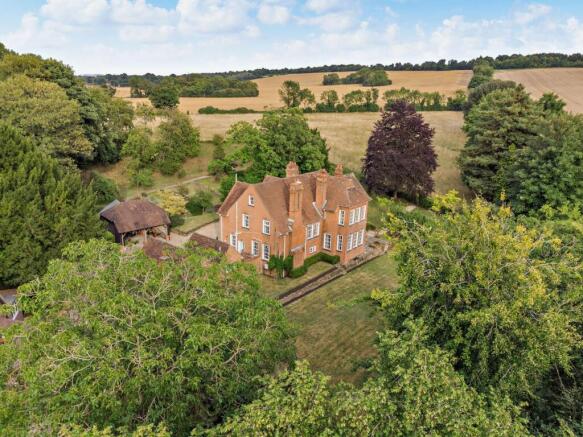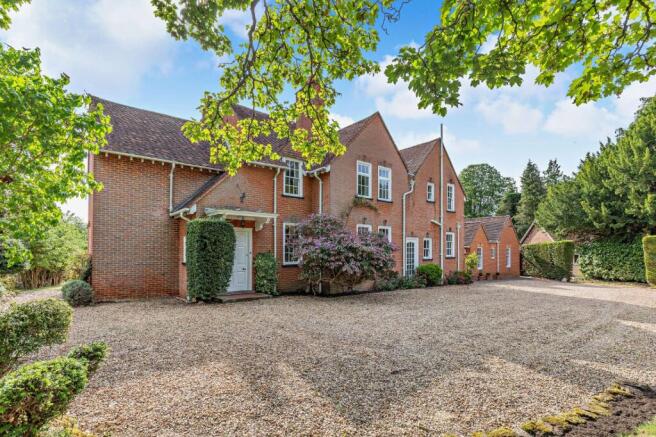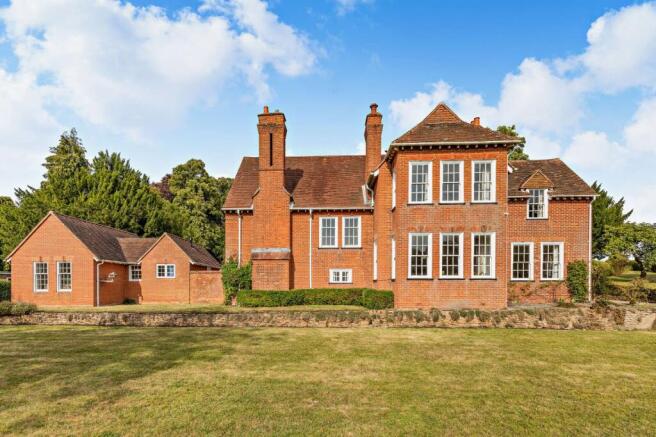Wanborough Hill, Wanborough, Guildford

- PROPERTY TYPE
Detached
- BEDROOMS
6
- BATHROOMS
3
- SIZE
3,328 sq ft
309 sq m
- TENUREDescribes how you own a property. There are different types of tenure - freehold, leasehold, and commonhold.Read more about tenure in our glossary page.
Ask agent
Key features
- Edwardian country house set in 5 acres
- Same ownership for 66 years
- 5 bedrooms, 2 bathrooms
- 3 large reception rooms
- Separate self contained annexe
- Delightful landscaped gardens
- Adjoining paddock
- Detached double garage.
Description
Manor Place is a magnificent Edwardian country house built in 1903 and been in the same ownership for the past 66 years. The house, although not listed, sits within a designated area of outstanding natural beauty and offers more than 3, 300 sq ft of attractive accommodation arranged over two floors.
Inside, the welcoming reception hall features exposed wooden floorboards and high ceilings, leading to a generous family room with a brick-built fireplace, built-in storage, and rear sash windows enjoying a southwest-facing aspect. There is also a formal dining room with exposed floorboards and a dual aspect, while to the front, the drawing room or playroom offers another brick-built fireplace and a door to the front garden.
The kitchen is located towards the northwest of the ground floor, and could benefit from some modernisation, but offers space for kitchen storage and all the necessary appliances, as well as a breakfast table. There is also an adjoining boot room and a
walk-in larder, which could be combined with the existing kitchen to create an even larger, social kitchen and family area.
Upstairs, the landing leads to five double bedrooms, including the generous principal bedroom with its views across the rear garden. Two bedrooms have their own washbasins, providing the possibility of adding en suite bath or shower rooms. The first floor also has a family bathroom with a separate WC, plus a large shower room with a walk-in shower.
The self-contained annexe is accessed from the house via a small courtyard area. It includes a semi open-plan kitchen and sitting area, a utility room and a shower room, plus one double bedroom.
At the front of the property, the gravel driveway provides plenty of parking space and access to the detached double carport, which has storage at its rear. There is also a shed for further garden storage behind the carport. The garden extends to both the front and rear, with sunny, split-level lawns at the rear, bordered by established hedgerows and mature trees, while at the side there is a further area of lawn with a pathway leading to a gate onto a large grassy meadow. At the front, the beautifully landscaped garden features rolling lawns with pathways and steps providing access to the lower formal garden, which is bordered by well-stocked beds with various shrubs and flowering perennials. Mature trees provide shade and a sense of peace and privacy, while there are also numerous fruit trees, including apples and pears.
In all the plot extends to 5 acres.
The main village of Wanborough lies to the North of the hamlet of Wanborough that grew around the Manor House (built in 1670) and owned by Asquith where he lived from 1900 until he became prime minister in 1908.
The hamlet of Wanborough formed the nucleus of the estate that in the early part of the last century farmed the northern slopes of the Hog’s Back from Flexford through to the outskirts on Tongham.
The great barn, within the hamlet, was built in 1388 by the monks from Waverley Abbey and is one of only a few in the country. The small Saxon flint built chapel along side Manor Place dates back to 1060.
In 1941 Wanborough Manor was taken over by the Special Operations Executive to train agents prior to their deployment in France. During that time Manor Place housed a Norwegian operative.
The bustling and highly sought-after town of Guildford is within 3 miles where all the required amenities can be found, with its extensive shopping and choice of supermarkets. The town also boasts a wealth of coffee shops and restaurants, excellent recreational facilities including G Live, The Electric and Yvonne Arnaud Theatres, and superb leisure and sports facilities, including the first class Surrey Sports Park.
Brochures
Web DetailsParticulars- COUNCIL TAXA payment made to your local authority in order to pay for local services like schools, libraries, and refuse collection. The amount you pay depends on the value of the property.Read more about council Tax in our glossary page.
- Band: H
- PARKINGDetails of how and where vehicles can be parked, and any associated costs.Read more about parking in our glossary page.
- Yes
- GARDENA property has access to an outdoor space, which could be private or shared.
- Yes
- ACCESSIBILITYHow a property has been adapted to meet the needs of vulnerable or disabled individuals.Read more about accessibility in our glossary page.
- Ask agent
Wanborough Hill, Wanborough, Guildford
Add an important place to see how long it'd take to get there from our property listings.
__mins driving to your place
Get an instant, personalised result:
- Show sellers you’re serious
- Secure viewings faster with agents
- No impact on your credit score
Your mortgage
Notes
Staying secure when looking for property
Ensure you're up to date with our latest advice on how to avoid fraud or scams when looking for property online.
Visit our security centre to find out moreDisclaimer - Property reference GFD250011. The information displayed about this property comprises a property advertisement. Rightmove.co.uk makes no warranty as to the accuracy or completeness of the advertisement or any linked or associated information, and Rightmove has no control over the content. This property advertisement does not constitute property particulars. The information is provided and maintained by Strutt & Parker, Guildford. Please contact the selling agent or developer directly to obtain any information which may be available under the terms of The Energy Performance of Buildings (Certificates and Inspections) (England and Wales) Regulations 2007 or the Home Report if in relation to a residential property in Scotland.
*This is the average speed from the provider with the fastest broadband package available at this postcode. The average speed displayed is based on the download speeds of at least 50% of customers at peak time (8pm to 10pm). Fibre/cable services at the postcode are subject to availability and may differ between properties within a postcode. Speeds can be affected by a range of technical and environmental factors. The speed at the property may be lower than that listed above. You can check the estimated speed and confirm availability to a property prior to purchasing on the broadband provider's website. Providers may increase charges. The information is provided and maintained by Decision Technologies Limited. **This is indicative only and based on a 2-person household with multiple devices and simultaneous usage. Broadband performance is affected by multiple factors including number of occupants and devices, simultaneous usage, router range etc. For more information speak to your broadband provider.
Map data ©OpenStreetMap contributors.





