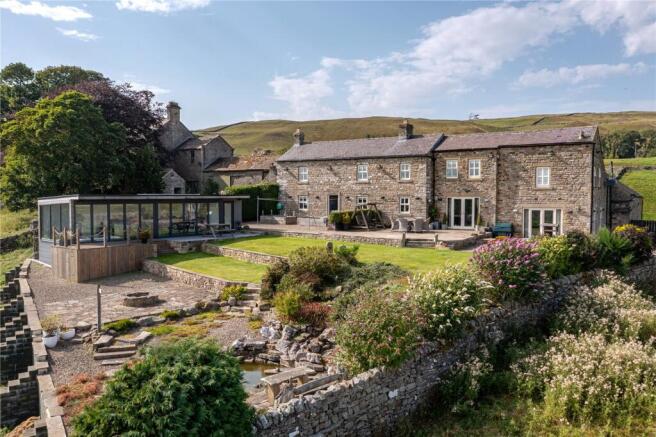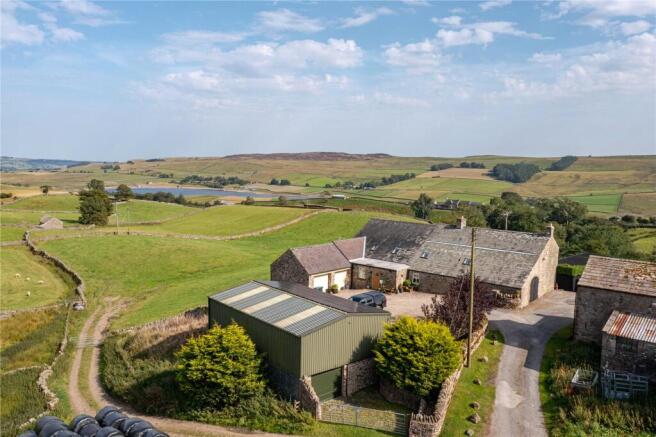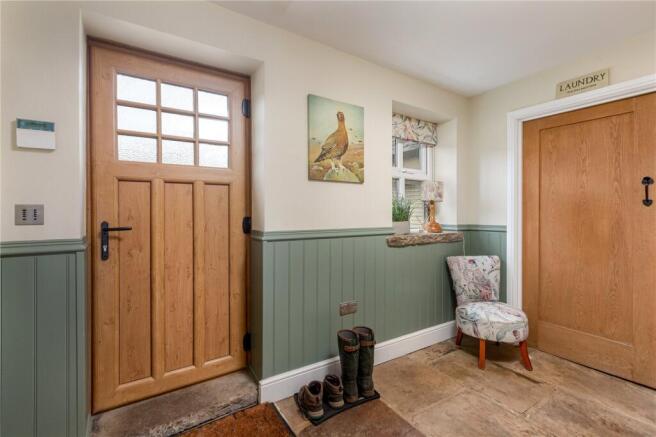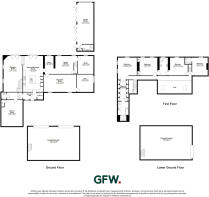
Thringarth, Middleton-in-Teesdale, Barnard Castle, County Durham, DL12

- PROPERTY TYPE
Detached
- BEDROOMS
4
- BATHROOMS
3
- SIZE
Ask agent
Key features
- A beautifully presented, detached barn conversion
- Four bedrooms
- Five reception rooms
- Full site extending to approximately 0.6Ha (1.48Ac) in all
- occupying an elevated position with views over Grassholme Reservoir
- Detached four car garage and workshop
- Available with no onward chain
Description
The Property
Low Nook Cottage is a beautifully presented, detached family home set in approximately 0.6Ha (1.48Ac) in all. Occupying an elevated position with far reaching views over Grassholme Reservoir and the surrounding countryside, the property also offers a detached four car garage and workshop, as well as stabling for one pony and would ideally suit family living.
The main entrance leads into the reception hallway, featuring stone flooring and underfloor heating throughout the ground floor. To the right hand side, there is a useful boot room.
To the left hand side, steps lead down to the utility room, which includes a range of base mounted storage units, as well as voids for freestanding white goods. There is also a ground floor WC, as well as access to the cinema room with a projector screen and spotlighting to the ceiling. This room was formerly the attached double garage to the dwelling.
The kitchen is fitted with a range of walnut effect base units, topped with contrasting worktops which incorporate a stainless steel sink. Integral appliances include a double eye level oven, a microwave, an electric four ring hob, a dishwasher, two fridges and a freezer. There is also an electric AGA as the focal point. A central island unit provides further workspace, while the room is flooded with natural light courtesy of the Velux skylight and French doors leading out to the rear patio.
To the left hand side of the kitchen, steps lead down to the living room which enjoys a dual aspect view overlooking Grassholme Reservoir and the open countryside beyond. There is a multi fuel stove providing a focal point to the room, while one of the staircases provides access to the first floor accommodation.
An inner hallway/snug leads off the kitchen and provides access to an additional living room. Featuring a modern three sided electric flame effect fireplace, the room is light and airy courtesy of the vaulted ceiling with Velux skylights.
The gym is accessed via this room and provides an additional versatile reception room which could be utilised for a number of purposes.
The dining room leads off the inner hallway, and features tiled flooring and an impressive inglenook housing a multi fuel stove. An additional staircase rises to the first floor landing from this room.
The study completes the ground floor accommodation, and is fitted with an extensive range of integral fitted furniture to include three desk areas, with drawer and shelving units.
Stairs from the living room rise to the first floor landing. To the left hand side lies the master bedroom, a well proportioned double enjoying a dual aspect and full height vaulted ceiling. The master bedroom is serviced by a dressing room with a range of fitted wardrobes, leading into an en-suite comprising a wall hung WC with a concealed cistern, a wash hand basin, a bath and a walk-in shower with mains fed shower over. A Velux window floods the en-suite with natural light and enjoys stunning views.
To the first floor, there are an additional three double bedrooms, two of which benefit from a range of fitted wardrobes, as well as a Jack and Jill bathroom fitted with a modern white suite comprising a low level WC, a wash hand basin and a corner bath.
The final double bedroom is well proportioned and benefits from a cast iron feature fireplace. This room is also serviced by en-suite facilities comprising a WC, a wash hand basin and a shower cubicle.
To the front of the property, there is a gravelled driveway providing ample off road parking for a number of vehicles. Accessed via electric gates, there is also a double storey, detached four car garage, with electric roller doors and a workshop on the lower ground floor which also features an electric roller door providing vehicular access.
There is also a range of kennelling available. To the side, there is gated access leading to the adjoining paddock, which also provides access to a useful timber outbuilding and singular stable. The paddock extends to approximately 1 acre in all, features stockproof fencing and drops down to the river.
The rear garden is predominantly laid to lawn and features planted borders, as well as a delightful patio area, ideal for entertaining and enjoying the fantastic views on offer. There is also a detached, modular garden building which features electric underfloor heating throughout, a sunken 6 person hot tub and a kitchen area comprising a range of base mounted storage units, topped with contrasting worktops. There is also an under counter fridge. The garden building also includes a modern fitted shower room.
Notes
1. The access track is unregistered, however the property is understood to benefit from a right of access. Maintenance of the access track is split with a neighbouring property, Low Nook Cottage is responsible to cover 30% of this cost.
2. Please note that there is no approved planning permission in place for the modern garden building, this was constructed in 2020. The vendors are willing to offer a suitable indemnity insurance policy for this.
3. There is a Wayleave agreement in place for the electrical apparatus within the paddock with Northern Powergrid. The property receives approximately £14 per annum for this.
4. The property and paddock are held on separate titles.
5. Viewers are advised to use the entrance next to Chapel Garth.
Tenure & Possession
Low Nook Cottage is Good Leasehold and is held on the Mickleton Lease dating back to 1607 for a term of 1000 years. No ground rent is payable.
The adjoining paddock land is held on a separate title and is Freehold. Available with vacant possession upon completion.
EPC Rating
This property has been certified with an EPC Rating of B/86.
Local Authority
Durham County Council. The property is Council Tax Band E.
Utilities
The property benefits from mains electricity. Drainage is to a private septic tank. The central heating system is oil fired. Water is from a spring supply which features a UV filtration system.
The property also benefits from photovoltaic solar panels with a 9kW battery on the roof of the detached garage. The roof mounted PV system has been operating for 2 years and there is no Feed-In Tariff agreement or Smart Export Guarantee contract in place.
Parking
There is a gravelled parking area providing off road parking for numerous vehicles, as well as a detached, four car garage with electric roller doors.
Characteristics
Broadband is currently connected via Starlink Satellite with average download speeds of approximately 200mbps. Mobile coverage is available, interested parties are advised to perform their own due diligence in respect of availability.
The property is located within a Conservation area.
what3words
Every three metre square of the world has been given a unique combination of three words.
///warbler.sample.prancing
Viewings
Viewings are strictly by prior appointment with GFW.
Important Notice
Every care has been taken with the preparation of these particulars, but they are for general guidance only and complete accuracy cannot be guaranteed. If there is any point, which is of particular importance professional verification should be sought. All dimensions/boundaries are approximate. The mention of fixtures, fittings &/or appliances does not imply they are in full efficient working order. Photographs are provided for general information and you may not republish, retransmit, redistribute or otherwise make the material available to any party or make the same available on any website. These particulars do not constitute a contract or part of a contract.
The Area
Thringarth is an area of Outstanding Natural Beauty bisected by the river Lune with Grassholme and Selset Reservoirs at its heart. The nearby centre of Middleton-in-Teesdale provides a traditional range of amenities with a wider selection of shopping, educational and recreational facilities being found within the historic market town of Barnard Castle.
Many renowned beauty spots are close at hand beyond which can be found the delights of North Yorkshire, the Lake District, Northumberland and the East Coast.
For the commuter the A66, A67 and A1 (M) provide links with the major commercial centres of the North East. Darlington Mainline Railway Station and Durham Tees Valley International Airport offer further communications with the rest of the country.
Brochures
Particulars- COUNCIL TAXA payment made to your local authority in order to pay for local services like schools, libraries, and refuse collection. The amount you pay depends on the value of the property.Read more about council Tax in our glossary page.
- Band: E
- PARKINGDetails of how and where vehicles can be parked, and any associated costs.Read more about parking in our glossary page.
- Yes
- GARDENA property has access to an outdoor space, which could be private or shared.
- Yes
- ACCESSIBILITYHow a property has been adapted to meet the needs of vulnerable or disabled individuals.Read more about accessibility in our glossary page.
- Ask agent
Thringarth, Middleton-in-Teesdale, Barnard Castle, County Durham, DL12
Add an important place to see how long it'd take to get there from our property listings.
__mins driving to your place
Get an instant, personalised result:
- Show sellers you’re serious
- Secure viewings faster with agents
- No impact on your credit score



Your mortgage
Notes
Staying secure when looking for property
Ensure you're up to date with our latest advice on how to avoid fraud or scams when looking for property online.
Visit our security centre to find out moreDisclaimer - Property reference BAC250222. The information displayed about this property comprises a property advertisement. Rightmove.co.uk makes no warranty as to the accuracy or completeness of the advertisement or any linked or associated information, and Rightmove has no control over the content. This property advertisement does not constitute property particulars. The information is provided and maintained by George F.White, Barnard Castle. Please contact the selling agent or developer directly to obtain any information which may be available under the terms of The Energy Performance of Buildings (Certificates and Inspections) (England and Wales) Regulations 2007 or the Home Report if in relation to a residential property in Scotland.
*This is the average speed from the provider with the fastest broadband package available at this postcode. The average speed displayed is based on the download speeds of at least 50% of customers at peak time (8pm to 10pm). Fibre/cable services at the postcode are subject to availability and may differ between properties within a postcode. Speeds can be affected by a range of technical and environmental factors. The speed at the property may be lower than that listed above. You can check the estimated speed and confirm availability to a property prior to purchasing on the broadband provider's website. Providers may increase charges. The information is provided and maintained by Decision Technologies Limited. **This is indicative only and based on a 2-person household with multiple devices and simultaneous usage. Broadband performance is affected by multiple factors including number of occupants and devices, simultaneous usage, router range etc. For more information speak to your broadband provider.
Map data ©OpenStreetMap contributors.





