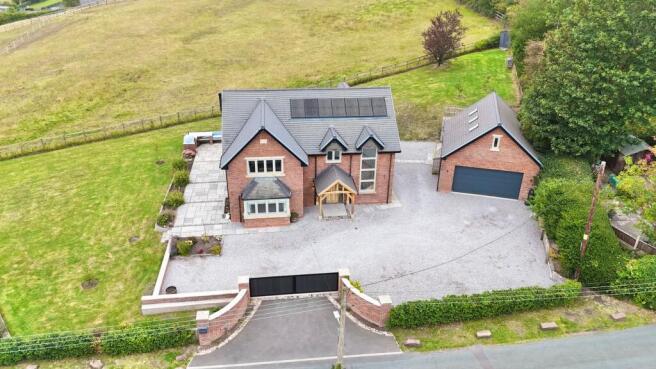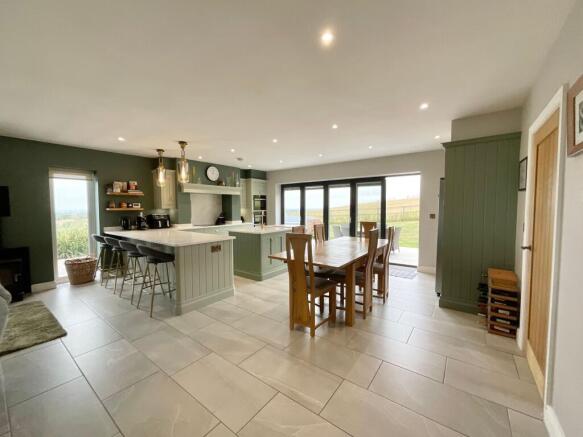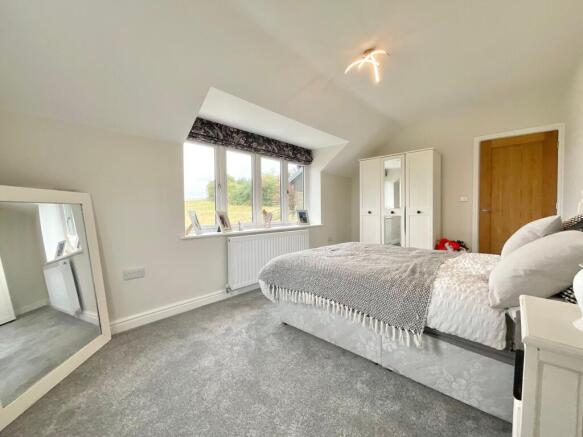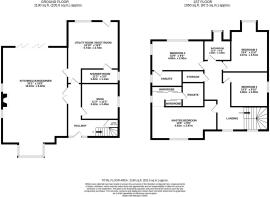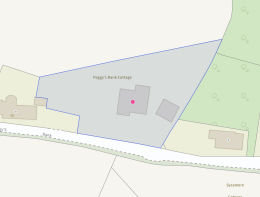
Peggys Bank, Wood Lane, ST7

- PROPERTY TYPE
Detached
- BEDROOMS
4
- BATHROOMS
4
- SIZE
2,390 sq ft
222 sq m
- TENUREDescribes how you own a property. There are different types of tenure - freehold, leasehold, and commonhold.Read more about tenure in our glossary page.
Freehold
Key features
- Striking open-plan kitchen/diner by Puddle Duck Kitchens with quartz worktops, bespoke cabinetry, and bi-fold doors framing countryside views
- Four beautifully finished bathrooms, including two en-suites, a designer family bathroom, and a stylish ground-floor shower room
- Detached double garage with electric roller door and fully equipped office/studio above — kitchenette, WC, and annex potential (STP)
- Underfloor heating throughout, air-source heat pump, solar panels, and Tesla Powerwall — low-cost, eco-conscious living.
- Expansive wrap-around gardens with Indian stone patio, mature planting, and private driveway accessed via electric gates
- Peaceful semi-rural location with panoramic views in every direction — privacy, space, and a true connection to nature
Description
GUIDE PRICE £850,000 TO £875,000
Set on a generous plot of approximately 0.48 acres, this extraordinary self-built home, completed in 2021, is a rare offering on the open market — a stunning blend of architectural elegance, exceptional craftsmanship, and future-focused sustainability. Designed by the current owners as their forever home, every element has been carefully considered to create a sophisticated yet practical living environment. Nestled within a peaceful semi-rural setting and surrounded by rolling countryside, the property offers the perfect balance of space, serenity, and contemporary style — ideal for families, professionals, or anyone seeking a private retreat with a modern edge.
From the moment you enter, the home’s scale and meticulous attention to detail are immediately evident. The spacious, light-filled entrance hall makes a striking first impression, with a full-height feature window and an elegant turned oak staircase. Natural light, warm tones, and quality materials set the tone throughout.
At the heart of the home is a stunning open-plan kitchen and dining area, created by Puddle Duck Kitchens. Featuring bespoke hand painted cabinetry, quartz worktops, sleek brass fittings, integrated appliances, and a generous central island, it’s a space designed for both family living and stylish entertaining. Expansive bi-fold doors open directly onto a sun-soaked patio and the landscaped gardens, seamlessly blending indoor and outdoor living while framing uninterrupted countryside views.
Adjacent to the kitchen is a calm, welcoming lounge with a charming box bay window, and a separate snug that offers an ideal space for reading, hobbies, or quiet relaxation. Additional ground-floor features include a stylish boot room and laundry area with rear access, and a beautifully appointed shower room — all thoughtfully designed for modern day-to-day living.
Upstairs, a striking galleried landing with glass flooring leads to four generous bedrooms, each filled with natural light. The principal suite is a luxurious retreat, complete with far-reaching views, a walk-through dressing area, and an elegant en-suite shower room. A second double bedroom also features its own en-suite — perfect for guests or older children — while the two remaining bedrooms are ideal for family, visitors, or working from home. A spacious family bathroom, designed by Pebbles Bathrooms, echoes the refined aesthetic found throughout the property.
This home is as efficient as it is beautiful. A water-based underfloor heating system runs throughout, powered by an advanced air-source heat pump. Owned solar panels, paired with a Tesla Powerwall battery system, significantly reduce electricity costs while supporting low-emission living, without compromising on comfort.
The detached double garage includes an electric roller door for secure parking and storage. Above the garage, a fully insulated, self-contained office or studio space includes a kitchenette and WC — ideal as a work-from-home hub, guest accommodation, or, subject to consents, a future annex conversion.
The beautifully landscaped gardens wrap elegantly around the property, combining expansive lawns, mature planting, and panoramic views in every direction. A standout feature is the outdoor kitchen and designated al fresco dining area — perfect for entertaining or enjoying peaceful evenings in nature. A private gravel driveway, accessed via electric gates, enhances both privacy and presence, while the surrounding countryside offers a rare and deeply calming connection to nature.
Blending timeless design, high-specification finishes, and a clear commitment to sustainable living, this exceptional home offers a unique lifestyle opportunity — where elegance, comfort, and future-readiness come together seamlessly.
Location:
The property is situated in Wood Lane, near the village of Audley, Staffordshire. Audley is a popular village offering a selection of local amenities, including convenience stores, pharmacy, religious buildings and eateries. For further amenities the market towns of Newcastle-under-Lyme, Alsager, Nantwich, Sandbach and Kidsgrove, together with Stoke-on-Trent are all easily accessible and provide an extensive range of amenities, including leisure facilities, shopping and restaurants. The property itself is located within the catchment area of highly accredited primary and secondary schools which is sure to draw the attention of younger families. For commuters, the A500 and Junction 16 of the M6 Motorway is nearby, together with major road links. There are railway stations located at Crewe, Alsager and Kidsgrove. Manchester Airport is approximately 30 miles.
EPC Rating: B
- COUNCIL TAXA payment made to your local authority in order to pay for local services like schools, libraries, and refuse collection. The amount you pay depends on the value of the property.Read more about council Tax in our glossary page.
- Band: E
- PARKINGDetails of how and where vehicles can be parked, and any associated costs.Read more about parking in our glossary page.
- Yes
- GARDENA property has access to an outdoor space, which could be private or shared.
- Yes
- ACCESSIBILITYHow a property has been adapted to meet the needs of vulnerable or disabled individuals.Read more about accessibility in our glossary page.
- Ask agent
Peggys Bank, Wood Lane, ST7
Add an important place to see how long it'd take to get there from our property listings.
__mins driving to your place
Get an instant, personalised result:
- Show sellers you’re serious
- Secure viewings faster with agents
- No impact on your credit score
Your mortgage
Notes
Staying secure when looking for property
Ensure you're up to date with our latest advice on how to avoid fraud or scams when looking for property online.
Visit our security centre to find out moreDisclaimer - Property reference c7075c85-0fae-4932-af7f-1037357fd4b2. The information displayed about this property comprises a property advertisement. Rightmove.co.uk makes no warranty as to the accuracy or completeness of the advertisement or any linked or associated information, and Rightmove has no control over the content. This property advertisement does not constitute property particulars. The information is provided and maintained by James Du Pavey, Nantwich. Please contact the selling agent or developer directly to obtain any information which may be available under the terms of The Energy Performance of Buildings (Certificates and Inspections) (England and Wales) Regulations 2007 or the Home Report if in relation to a residential property in Scotland.
*This is the average speed from the provider with the fastest broadband package available at this postcode. The average speed displayed is based on the download speeds of at least 50% of customers at peak time (8pm to 10pm). Fibre/cable services at the postcode are subject to availability and may differ between properties within a postcode. Speeds can be affected by a range of technical and environmental factors. The speed at the property may be lower than that listed above. You can check the estimated speed and confirm availability to a property prior to purchasing on the broadband provider's website. Providers may increase charges. The information is provided and maintained by Decision Technologies Limited. **This is indicative only and based on a 2-person household with multiple devices and simultaneous usage. Broadband performance is affected by multiple factors including number of occupants and devices, simultaneous usage, router range etc. For more information speak to your broadband provider.
Map data ©OpenStreetMap contributors.
