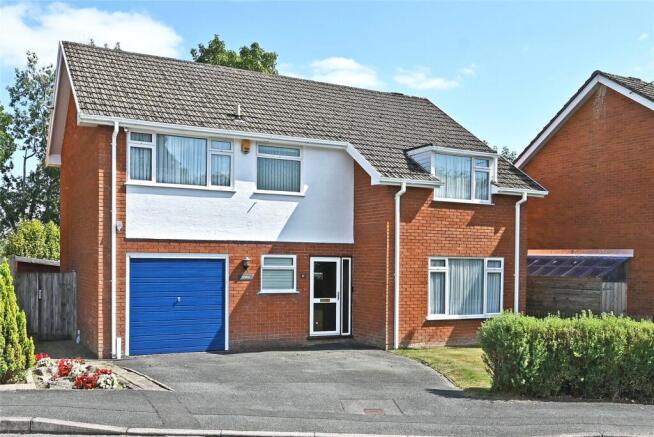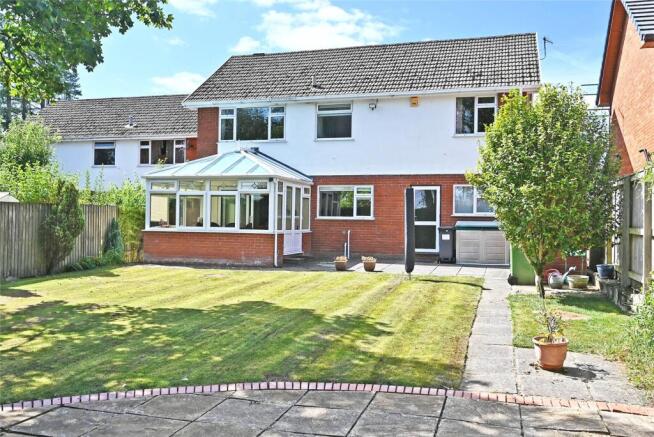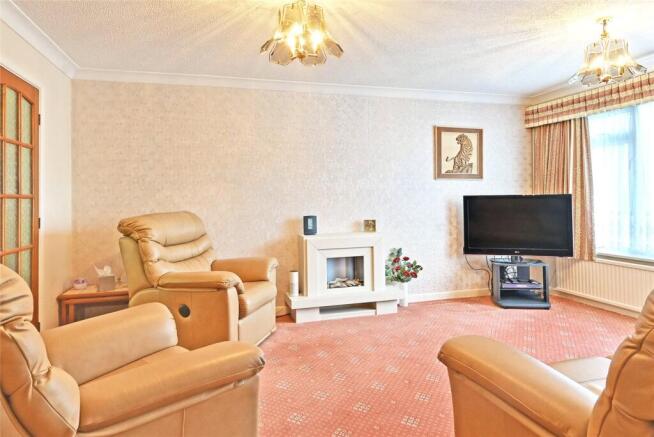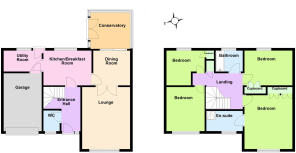4 bedroom detached house for sale
Cortay Park, Llanyre, Llandrindod Wells, Powys, LD1
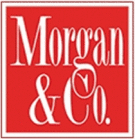
- PROPERTY TYPE
Detached
- BEDROOMS
4
- BATHROOMS
2
- SIZE
Ask agent
- TENUREDescribes how you own a property. There are different types of tenure - freehold, leasehold, and commonhold.Read more about tenure in our glossary page.
Freehold
Key features
- 4-bed Detached House
- 2 Receptions
- Conservatory
- Kitchen
- Utility Room
- Integral Garage
- En-Suite Shower Room
- Bathroom
- Mature Level Gardens
- Tenure - FREEHOLD - No forward Chain
Description
A deceptively spacious detached house, built in 1977 from traditional cavity brick and block wall, under a concrete tiled roof. It has mains gas central heating, PVC double-glazing, a matching Conservatory, additional insulation, security
system and briefly provides: - Ground Floor - Entrance Hall, Cloakroom, Lounge, Dining Room, Conservatory, Kitchen, Utility Room and integral Garage; First Floor - Galleried Landing, Master Bedroom with en-suite Shower Room, two further double Bedrooms, Family Bathroom and single Bedroom / Study. In addition there is parking for two cars, an open-plan front garden and an enclosed rear garden with two large patio areas, a level lawn, mature shrubs and good privacy from tall screen fencing andhedging.
EPC - E ( 43 ) Council Tax - Band E
Llanyre is a small, pretty village set in the Ithon Valley surrounded by undulating farmland, with just a Church and a fine public house / restaurant, with a regular bus service to the neighbouring towns. Cortay Park is a mature private development. Heddfan (meaning: Quiet Place) is found in a cul-de-sac with a South-westerly aspect, the rear garden backs onto a No Through Road and has good privacy. The County Town of Llandrindod Wells (1½ miles) has a good range of shopping and business facilities (Tesco Superstore and Aldi Supermarket), successful schools, Cottage Hospital, Library and Railway Station (Shrewsbury to Swansea Line). The small market towns of Rhayader and Builth Wells are 8 and 9 miles distant, and within a 10 mile radius there is an
excellent range of leisure amenities to include three sports centres, two 18-hole golf courses, indoor and outdoor bowls (international standard), U3A, Cinema and Theatres. Rightmove surveys have declared that the LD1 postal area “Happiest Town in Wales” on multiple occasions. The area is renowned for its outstanding natural beauty and tranquillity, ideal for outdoor activities. The City of Hereford and coastal resort of Aberystwyth are both about an hours drive, with Cardiff, Swansea, Worcester and the Severn Bridge all just over a 1¾-hour drive (Dependent on traffic conditions).
GROUND FLOOR
ENTRANCE HALL
Having a Aluminium double glazed door and side panel, radiator, open staircase to first floor and doors to Kitchen and Lounge
CLOAKROOM
Having a modern toilet and wash basin set in cabinets, cloak hooks, mirror, window and radiator.
LOUNGE
4.83m x 3.76m
Having an attractive modern electric fire set with white surround, coving, radiator, television and telephone points, large window to front and pair of glazed doors to
DINING ROOM
2.97m x 2.72m
Having coving, radiator, door to Kitchen and PVC double-glazed patio door to
CONSERVATORY
3.43m x 2.82m
An Edwardian style PVC double-glazed structure built off dwarf walls, with laminate flooring, ceiling fan light, four double power points, television point, pleated window blinds and matching remote controlled roof blinds.
KITCHEN
3.66m x 2.67m
Having a range of beige coloured cabinets with metal trims, incorporating five base cupboards, six wall cupboards, work tops with tiledsurrounds, inset stainless steel double drainer sink, electric cooker (with ceramic hob and double oven), dishwasher and fridge. In addition there is a radiator, window to rear and door to
UTILITY ROOM
2.97m x 1.63m
Having plumbing for washing machine, Baxi gas boiler, four wall cupboards, two base cupboards, work top, window, Aluminium doubleglazed door to rear garden and door to
INTEGRAL GARAGE
4.67m x 2.97m
Having a remote controlled up and over door, fitted shelving, lights, two wall cupboards, double power point and water tap.
FIRST FLOOR
GALLERIED LANDING
Having an airing cupboard (with an electric immersion heater) and access to loft.
MASTER BEDROOM
4.17m x 3.78m
Having two built-in double wardrobes, mirror, dormer window to front, radiator and door to
EN-SUITE SHOWER ROOM
Having a modern cream coloured suite incorporating a toilet with concealed cistern, wash basin in a vanity unit and a glazed shower cubicle with a thermostatic power shower, together with fully tiled walls, modern storage cupboards, radiator, illuminated mirror, extractor fan and window to front.
BEDROOM 2 (rear)
3.76m x 2.72m
Having a radiator, built-in double wardrobe, television point and suite of fitted cabinets incorporating a desk and five storage cupboards.
BATHROOM
Having the original avocado coloured suite incorporating a toilet, pedestal wash basin and twin-grip panelled bath with shower / mixer taps and curtain over, together with half-tiled walls, radiator, mirror, shaver point, toiletries cabinet and window to rear.
BEDROOM 3 / STUDY (rear)
2.7m x 2.97m
Being L-shaped with a radiator, built-in wardrobe, window to rear, fitted desks and shelving.
BEDROOM 4 (front)
3.38m x 3m
Having a radiator, window to front and television point.
OUTSIDE
To the front there is an open-plan garden with a lawn and flower borders, and a tarmac parking bay for two cars. Paved paths run around the house with tall doors leading to the enclosed rear garden. This has one large patio next to the house, a large level lawn,shrubs, ornamental tree, and a path leads to a second large patio at the bottom of the garden, sited to get the sun later in the day, with good privacy from tall wooden fences on both sides and a neatly clipped conifer hedge at the rear.
FIXTURES & FITTINGS
described in this brochure are included in the price. The modern G-Plan grey coloured suite of eights chests of low drawers and an illuminated dressing table mirror in the Master Bedroom, and in Bedroom 4 a triple wardrobe with mirror doors, and certain other items are available subject to separate negotiation.
TENURE
Freehold with vacant possession available on completion. NO FORWARD CHAIN
SERVICES
Mains electricity, gas, water, drainage and telephone are connected. Note: The Agents have not tested the installations.
LOCAL AUTHORITY
Powys County Council, County Hall, Llandrindod Wells, Powys LD1 5LG Tel:
COUNCIL TAX
Band ‘E' ( £2,656.64 for 2025 / 2026 )
NOTE
Most of these photos were taken with wide angle lens.
Brochures
Particulars- COUNCIL TAXA payment made to your local authority in order to pay for local services like schools, libraries, and refuse collection. The amount you pay depends on the value of the property.Read more about council Tax in our glossary page.
- Band: E
- PARKINGDetails of how and where vehicles can be parked, and any associated costs.Read more about parking in our glossary page.
- Yes
- GARDENA property has access to an outdoor space, which could be private or shared.
- Yes
- ACCESSIBILITYHow a property has been adapted to meet the needs of vulnerable or disabled individuals.Read more about accessibility in our glossary page.
- Ask agent
Cortay Park, Llanyre, Llandrindod Wells, Powys, LD1
Add an important place to see how long it'd take to get there from our property listings.
__mins driving to your place
Get an instant, personalised result:
- Show sellers you’re serious
- Secure viewings faster with agents
- No impact on your credit score



Your mortgage
Notes
Staying secure when looking for property
Ensure you're up to date with our latest advice on how to avoid fraud or scams when looking for property online.
Visit our security centre to find out moreDisclaimer - Property reference MOR250043. The information displayed about this property comprises a property advertisement. Rightmove.co.uk makes no warranty as to the accuracy or completeness of the advertisement or any linked or associated information, and Rightmove has no control over the content. This property advertisement does not constitute property particulars. The information is provided and maintained by Morgan & Co, Llandrindod Wells. Please contact the selling agent or developer directly to obtain any information which may be available under the terms of The Energy Performance of Buildings (Certificates and Inspections) (England and Wales) Regulations 2007 or the Home Report if in relation to a residential property in Scotland.
*This is the average speed from the provider with the fastest broadband package available at this postcode. The average speed displayed is based on the download speeds of at least 50% of customers at peak time (8pm to 10pm). Fibre/cable services at the postcode are subject to availability and may differ between properties within a postcode. Speeds can be affected by a range of technical and environmental factors. The speed at the property may be lower than that listed above. You can check the estimated speed and confirm availability to a property prior to purchasing on the broadband provider's website. Providers may increase charges. The information is provided and maintained by Decision Technologies Limited. **This is indicative only and based on a 2-person household with multiple devices and simultaneous usage. Broadband performance is affected by multiple factors including number of occupants and devices, simultaneous usage, router range etc. For more information speak to your broadband provider.
Map data ©OpenStreetMap contributors.
