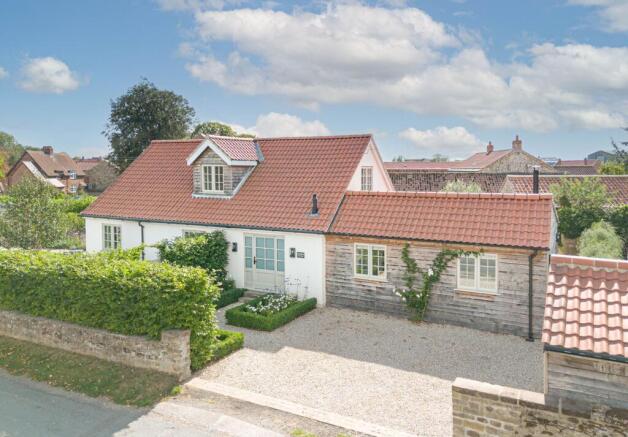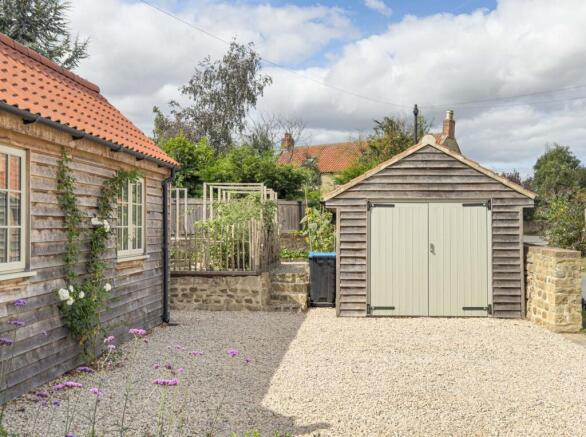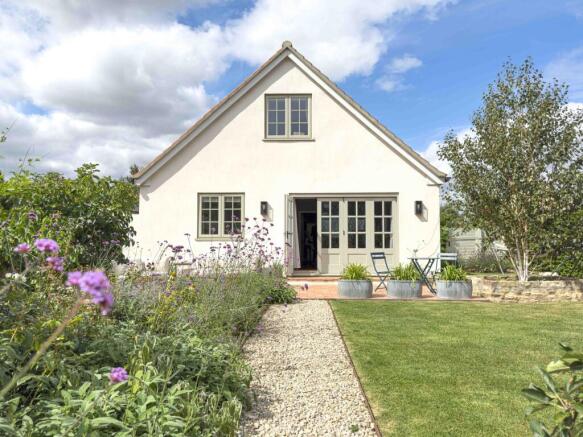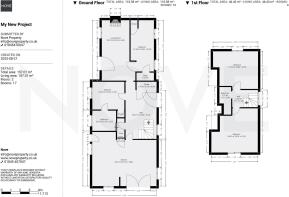Church Lane, Rainton, YO7

- PROPERTY TYPE
Detached
- BEDROOMS
4
- BATHROOMS
2
- SIZE
1,772 sq ft
165 sq m
- TENUREDescribes how you own a property. There are different types of tenure - freehold, leasehold, and commonhold.Read more about tenure in our glossary page.
Freehold
Key features
- Hornbeam hedge lined garden with established fruit trees
- Off street parking for 2 vehicles
- Whole property renovated with thoughtful features
- Four Bedrooms
- Stunning wrap around gardens
- Large family kitchen/diner
- Village location with access to Ripon Grammer School
- Garage
- EV Charging
- Walled Garden
Description
Located in a picturesque village, this renovated four-bedroom house offers the perfect blend of modern amenities and country charm. Step inside to discover a large family kitchen diner, ideal for creating culinary masterpieces. The house exudes character with its designer radiators and thoughtful features throughout. Outside, a hornbeam hedge lined garden filled with established fruit trees provides a tranquil retreat. Conveniently, the property boasts off-street parking for two vehicles, with EV charging, making coming and going a breeze. With stunning wrap-around gardens, the outdoors seamlessly blend with the indoors, offering a sense of peace and harmony. Whether you're entertaining guests or enjoying a quiet evening at home, this property provides the perfect setting for any occasion. Don't miss the opportunity to make this house your home in this desirable location with access to outstanding local schools.
EPC Rating: E
Hall
6.42m x 3.45m
On entering the property you are welcomed into the hall, with wooden herringbone flooring this is your first glimpse of the beautiful quality of this home. Fitted with an abundance of built in storage storage for coats and shoes and under stairs storage. Natural light floods through the space thanks to the vaulted staircase and window at ground floor level.
Dining Kitchen
5.82m x 6.93m
This beautiful space is so versatile to fit family life, with an abundance of space for a large dining table and an additional reception area. The kitchen is a welcoming homely space ready to meet modern needs. The timber, bifold doors into the garden offer a window to the beautiful landscaped gardens and in the summer months offer the option to connect the internal space with the exterior.
The base and wall units house the dishwasher and washing machine. A floor to ceiling pantry cupboard houses, and most importantly, hides all small appliances leaving the Quartz micro stone worktops clear for entertaining. Fitted with electric oven and induction hob. There is a stable door to the rear garden. With windows to three aspects making this a lovely sunny room.
Living Room
6.28m x 3.56m
A wonderful, cosy room, perfect to retreat into, away from the larger space in the family kitchen. With french doors to the walled garden and log burning stove this stunning room has a warm feel and enjoys views over the gardens.
Office / Bedroom Four
5.4m x 2.47m
With two windows to the front of the property and fitted storage this versatile space is currently used as a home office, den and guest bedroom, easily fitting a double sofa bed, the fourth bedroom is equipped with ensuite toilet.
Primary Bedroom
3.48m x 3.01m
To the rear of the property this tranquil space has wood panelling, fitted storage and window to the garden.
The primary, benefits from a full en-suite bathroom.
Ensuite Bathroom
2.48m x 2.18m
Fitted with an egg shape tub, double shower cubicle and frosted glass window to the garden the bathroom feels sumptuous.
Downstairs Toilet
2.18m x 0.74m
Accessed from the hall with tile effect flooring, wood panelling and basin set into a traditional vanity unit.
Bedroom Two
3.91m x 3.85m
With fitted eaves storage and a window over looking the garden. Finished with an iron radiator.
Shower Room
2.32m x 0.97m
The double size shower cubicle and large basin, there is fitted storage and velux window to the rear of the property.
Bedroom Three
3.61m x 3.2m
With a large window to the side elevation, the bedroom has fitted storage into the eaves.
Garden
Words can't do this south facing garden justice, thoughtfully laid out with fruit trees and shrubs, lawn, green house, and storage, the garden will meet all needs and offer a tranquil space for every eventuality. A purposefully, thought out series of individual areas within the wrap around garden, split into four distinct spaces to each elevation; the welcoming front garden, traditional cottage garden with terracotta patio, Mediterranean walled garden and covered patio with figs, herbs and stunning ancient olive tree, and the kitchen garden with established asparagus and soft fruit beds. This practical and low maintenance garden provides numerous private pockets to enjoy the sun, take in the planting or dine al fresco.
Parking - Garage
The garage is fitted with power and lights offering storage. Off street parking for two cars with EV charging is offered to the front of the property
Brochures
Property Brochure- COUNCIL TAXA payment made to your local authority in order to pay for local services like schools, libraries, and refuse collection. The amount you pay depends on the value of the property.Read more about council Tax in our glossary page.
- Band: E
- PARKINGDetails of how and where vehicles can be parked, and any associated costs.Read more about parking in our glossary page.
- Garage
- GARDENA property has access to an outdoor space, which could be private or shared.
- Private garden
- ACCESSIBILITYHow a property has been adapted to meet the needs of vulnerable or disabled individuals.Read more about accessibility in our glossary page.
- Ask agent
Energy performance certificate - ask agent
Church Lane, Rainton, YO7
Add an important place to see how long it'd take to get there from our property listings.
__mins driving to your place
Get an instant, personalised result:
- Show sellers you’re serious
- Secure viewings faster with agents
- No impact on your credit score
Your mortgage
Notes
Staying secure when looking for property
Ensure you're up to date with our latest advice on how to avoid fraud or scams when looking for property online.
Visit our security centre to find out moreDisclaimer - Property reference fc9a3c0b-a787-4910-a80f-7f8c0cc94fbe. The information displayed about this property comprises a property advertisement. Rightmove.co.uk makes no warranty as to the accuracy or completeness of the advertisement or any linked or associated information, and Rightmove has no control over the content. This property advertisement does not constitute property particulars. The information is provided and maintained by Nove Property, Thirsk. Please contact the selling agent or developer directly to obtain any information which may be available under the terms of The Energy Performance of Buildings (Certificates and Inspections) (England and Wales) Regulations 2007 or the Home Report if in relation to a residential property in Scotland.
*This is the average speed from the provider with the fastest broadband package available at this postcode. The average speed displayed is based on the download speeds of at least 50% of customers at peak time (8pm to 10pm). Fibre/cable services at the postcode are subject to availability and may differ between properties within a postcode. Speeds can be affected by a range of technical and environmental factors. The speed at the property may be lower than that listed above. You can check the estimated speed and confirm availability to a property prior to purchasing on the broadband provider's website. Providers may increase charges. The information is provided and maintained by Decision Technologies Limited. **This is indicative only and based on a 2-person household with multiple devices and simultaneous usage. Broadband performance is affected by multiple factors including number of occupants and devices, simultaneous usage, router range etc. For more information speak to your broadband provider.
Map data ©OpenStreetMap contributors.




