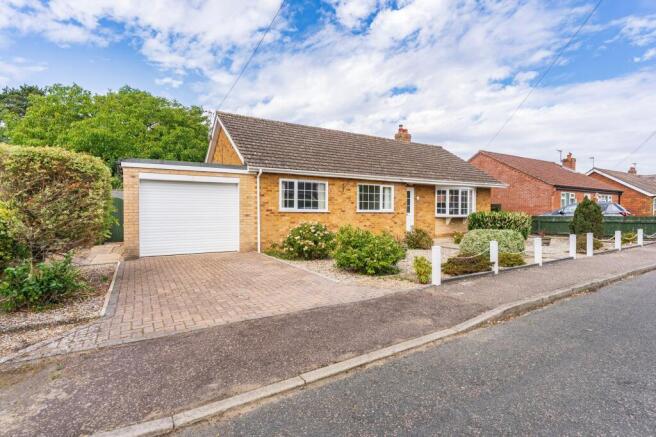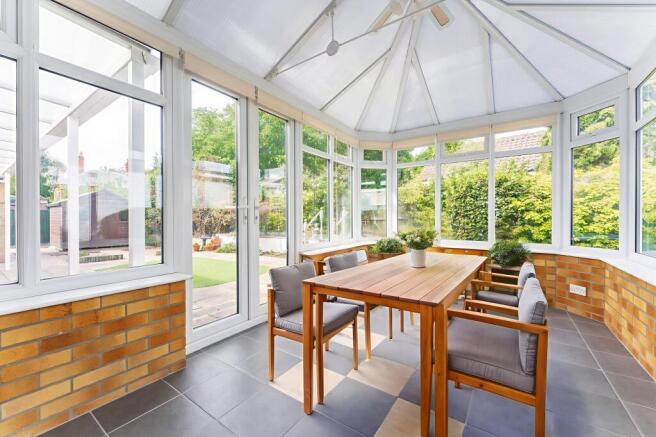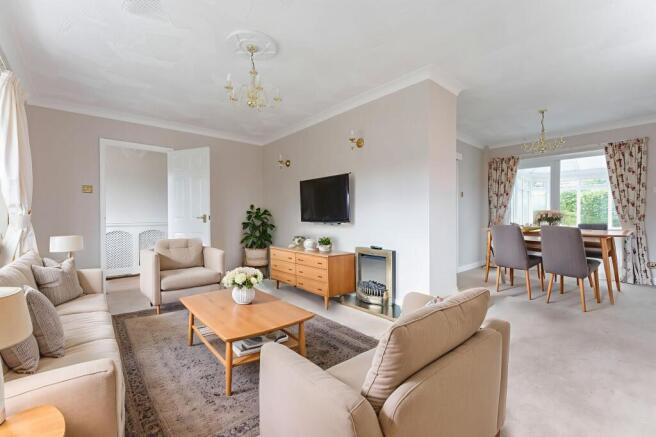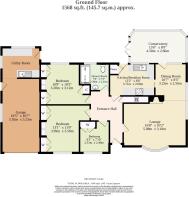
3 bedroom detached bungalow for sale
Orchard Way, Hethersett

- PROPERTY TYPE
Detached Bungalow
- BEDROOMS
3
- BATHROOMS
1
- SIZE
1,568 sq ft
146 sq m
- TENUREDescribes how you own a property. There are different types of tenure - freehold, leasehold, and commonhold.Read more about tenure in our glossary page.
Freehold
Key features
- Well-maintained detached bungalow set within a quiet cul-de-sac
- Potential for further development (STPP)
- Generous open plan lounge and dining area with feature fireplace
- Neatly fitted kitchen with space for dining and a separate utility room
- Conservatory extending the main living accommodation
- Three good-sized bedrooms, all with built-in wardrobes
- Enclosed rear garden designed for low maintenance with paving, mature planting and storage shed
- Off-road parking provided by private driveway and garage
- Central location close to shops, schools and medical facilities
- Guide Price £375,000 - £400,000
Description
Guide Price £375,000 - £400,000
Enjoying a quiet cul-de-sac setting, this well-maintained detached bungalow offers comfortable and practical living. The bay-fronted lounge with its feature fireplace opens to a dining area and a conservatory that looks over the garden with French doors outside, while the neatly fitted kitchen includes a pantry, space for dining, and direct access to the garden, complemented by a separate utility room leading to the garage. Three bedrooms all come with built-in wardrobes, and the shower room was updated in 2017 with a modern walk-in enclosure. The rear garden is enclosed and low maintenance with paving, mature shrubs, and a storage shed, while the front provides a brick-weaved driveway with garage parking. Shops, schools, medical facilities, and green open spaces are all close by, with excellent transport links into Norwich and easy access to Great Yarmouth and the Norfolk Broads. The property further benefits from development potential (STPP).
Location
Orchard Way is set within Hethersett, a thriving village on the outskirts of Norwich. The community offers a wide range of everyday amenities, including shops, a post office, pharmacy, medical services and welcoming pubs. Just a short distance away, the historic market town of Wymondham provides further choice with supermarkets including Waitrose and Morrisons, alongside a variety of independent shops, cafés and services. Norwich city centre is also easily reached for a wider selection of shopping, leisure and cultural attractions. Families are well served by highly regarded schools within the village, including two primary schools and Hethersett Academy, while green spaces and local footpaths offer opportunities for walking and outdoor recreation. With a strong sense of community and countryside close at hand, Hethersett delivers a lifestyle that is both convenient and well-connected.
Orchard Way, Hethersett
Stepping inside through the front door, you are welcomed by a spacious entrance hall, with a storage cupboard housing the home’s boiler. The lounge sits to the front, a light-filled room featuring a wide bay window and a central fireplace that creates a warm focal point. Generous proportions allow for flexible furnishing, and this inviting room links directly to the dining area, a comfortable setting for everyday meals or family gatherings, where carpeted flooring adds to the homely feel.
The conservatory is accessed from the dining area, extending the living accommodation with tiled flooring, views across the garden, and French doors opening outside. Sliding doors connect the dining space to the neatly fitted kitchen, arranged with a range of wall and base units, good counter space, tiled splashbacks, and practical tiled flooring. Plumbing is in place for a washing machine/dishwasher, a pantry cupboard provides useful storage, and there is space for both dining and a freestanding cooker, with an additional door giving direct access outdoors.
The property also benefits from a separate utility room, generous in size and fitted with matching units, additional worktop space with sink, plumbing in place for a washing machine, and space for a tumble dryer, complete with tiled flooring and its own access to both the garden and the garage.
Three well-proportioned bedrooms complete the accommodation. Two are comfortable doubles with built-in wardrobes, while the third, also with fitted storage, can serve as a single bedroom, study, or hobby room. All bedrooms enjoy natural light and are finished with carpet flooring. Serving the bedrooms is the family shower room, fully tiled and updated in 2017, designed with a modern walk-in glass enclosure.
Double glazing is fitted throughout the property.
Outside, the rear garden is private and enclosed, planned for low maintenance with paved areas, mature shrubs, and established planting that bring interest and greenery. A storage shed sits to one side, while a gate provides access to the front. The frontage has been attractively arranged with shingle and mature planting, setting a welcoming first impression, while a brick-weaved driveway provides off-road parking and leads up to the garage.
Agents notes
We understand that the property will be sold freehold, connected to all main services.
Heating system- Gas Central Heating
Council Tax Band- D
Some images used in this listing have been AI staged to illustrate potential furnishing and layout options. We recommend arranging a viewing to assess the space and features in person.
EPC Rating: D
Disclaimer
Minors and Brady (M&B), along with their representatives, aren’t authorised to provide assurances about the property, whether on their own behalf or on behalf of their client. We don’t take responsibility for any statements made in these particulars, which don’t constitute part of any offer or contract. To comply with AML regulations, £52 is charged to each buyer which covers the cost of the digital ID check. It’s recommended to verify leasehold charges provided by the seller through legal representation. All mentioned areas, measurements, and distances are approximate, and the information, including text, photographs, and plans, serves as guidance and may not cover all aspects comprehensively. It shouldn’t be assumed that the property has all necessary planning, building regulations, or other consents. Services, equipment, and facilities haven’t been tested by M&B, and prospective purchasers are advised to verify the information to their satisfaction through inspection or other means.
Brochures
Property Brochure- COUNCIL TAXA payment made to your local authority in order to pay for local services like schools, libraries, and refuse collection. The amount you pay depends on the value of the property.Read more about council Tax in our glossary page.
- Band: D
- PARKINGDetails of how and where vehicles can be parked, and any associated costs.Read more about parking in our glossary page.
- Yes
- GARDENA property has access to an outdoor space, which could be private or shared.
- Yes
- ACCESSIBILITYHow a property has been adapted to meet the needs of vulnerable or disabled individuals.Read more about accessibility in our glossary page.
- Ask agent
Orchard Way, Hethersett
Add an important place to see how long it'd take to get there from our property listings.
__mins driving to your place
Get an instant, personalised result:
- Show sellers you’re serious
- Secure viewings faster with agents
- No impact on your credit score
Your mortgage
Notes
Staying secure when looking for property
Ensure you're up to date with our latest advice on how to avoid fraud or scams when looking for property online.
Visit our security centre to find out moreDisclaimer - Property reference 5bc6ffb1-a03b-45a7-b82a-3f214d28bed0. The information displayed about this property comprises a property advertisement. Rightmove.co.uk makes no warranty as to the accuracy or completeness of the advertisement or any linked or associated information, and Rightmove has no control over the content. This property advertisement does not constitute property particulars. The information is provided and maintained by Minors & Brady, Unthank Road, Norwich. Please contact the selling agent or developer directly to obtain any information which may be available under the terms of The Energy Performance of Buildings (Certificates and Inspections) (England and Wales) Regulations 2007 or the Home Report if in relation to a residential property in Scotland.
*This is the average speed from the provider with the fastest broadband package available at this postcode. The average speed displayed is based on the download speeds of at least 50% of customers at peak time (8pm to 10pm). Fibre/cable services at the postcode are subject to availability and may differ between properties within a postcode. Speeds can be affected by a range of technical and environmental factors. The speed at the property may be lower than that listed above. You can check the estimated speed and confirm availability to a property prior to purchasing on the broadband provider's website. Providers may increase charges. The information is provided and maintained by Decision Technologies Limited. **This is indicative only and based on a 2-person household with multiple devices and simultaneous usage. Broadband performance is affected by multiple factors including number of occupants and devices, simultaneous usage, router range etc. For more information speak to your broadband provider.
Map data ©OpenStreetMap contributors.






