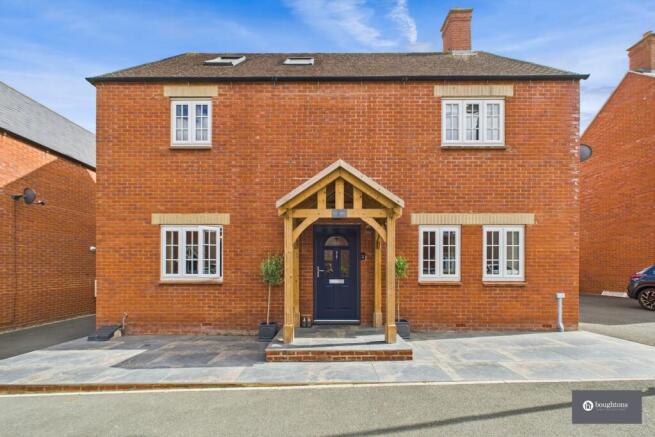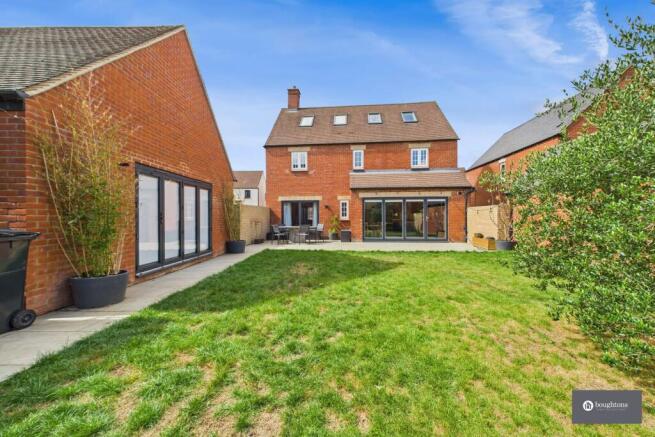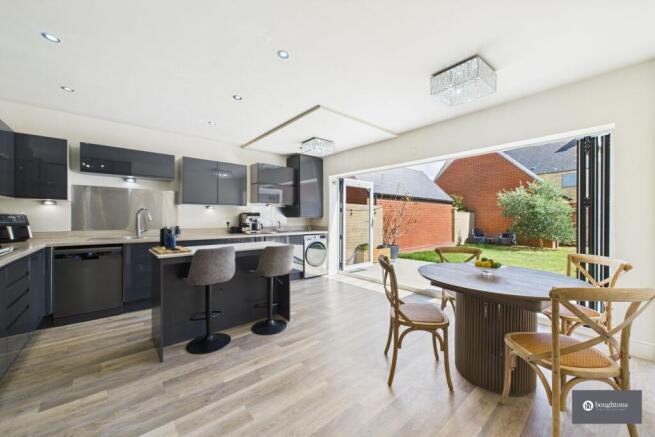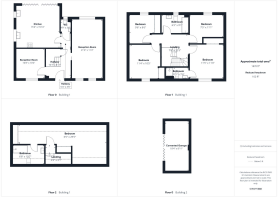
Utah Lane, Brackley, NN13

- PROPERTY TYPE
Detached
- BEDROOMS
5
- BATHROOMS
3
- SIZE
Ask agent
- TENUREDescribes how you own a property. There are different types of tenure - freehold, leasehold, and commonhold.Read more about tenure in our glossary page.
Freehold
Key features
- Five-bedroom detached family home over three floors
- Welcoming modern entrance hall
- Incredibly spacious main living room with feature wall, dual-aspect windows, fresh carpet, and sliding wooden door
- Second reception room with panelled feature wall, ideal as snug or dining room
- Kitchen at the heart of the home with gloss slate blue units, integrated appliances, breakfast bar, raised oven, extractor fan, sleek lighting, and ample dining space
- Bi-fold doors from kitchen/dining area to fantastic rear garden with patio, large lawn, shed, and access to converted garage
- Stylish partially-tiled downstairs W.C. for convenience
- Four immaculate double bedrooms on first floor, plus modern family bathroom with shower over bath, stylish panelling, built-in storage, and en-suite
- Second-floor master suite with built-in wardrobes, dressing area, and sleek en-suite
- Patio front garden with porch, converted garage/home gym or office, and driveway for two cars; EPC B rating
Description
Luxurious Five-Bedroom Family Home with Master Suite, Spacious Garden & Converted Garage – Utah Lane, Brackley
Situated on the highly desirable Utah Lane in Brackley, this exceptional five-bedroom detached home, built in May 2016, offers contemporary design, versatile living, and high-quality finishes throughout. Arranged over three floors and boasting an impressive EPC B rating, this property combines efficiency with elegance, making it ideal for modern family life. The current owners have lived here for 5-and-a-half years.
A welcoming modern entrance hall leads into two generously proportioned reception rooms. The main living room is incredibly spacious, featuring a stylish feature wall, fresh carpet, and a sliding wooden door. Dual-aspect windows to the front and rear flood the room with natural light and provide lovely views of the south-east facing garden, which enjoys morning sun on the left, midday sun across the rear, and evening sun from the front left. The second reception room, with a panelled feature wall, currently serves as a snug or second living room but could also function as a formal dining room to suit your lifestyle.
At the heart of the home lies the kitchen, designed as the hub of family life. It features gloss slate blue wall and base units, integrated appliances, a breakfast bar, ample dining space, a raised oven, extractor fan, sleek lighting, and plentiful storage. Accessed via a modern glass door, the kitchen and dining area flow seamlessly through 4m bi-fold doors to the fantastic rear garden, creating an ideal environment for entertaining or relaxed family living. The garden features a patio area perfect for outdoor furniture, a large lawn, a garden shed, and access to the converted garage, which benefits from a separate 30amp power feed with its own circuit board, lights, and sockets. A stylish, partially-tiled downstairs W.C. adds further convenience.
The first floor is home to four double bedrooms, all immaculately presented with fresh, neutral décor. A modern family bathroom complements the bedrooms, featuring a shower over the bath, sink, W.C., heated towel rail, stylish blue panelling, built-in storage, and modern fittings. The en-suite shower room serving one of the first-floor bedrooms is equally immaculate, offering comfort and style.
The second floor is a beautiful master suite, a spacious double bedroom with plenty of built-in wardrobe space and a perfect area for a dressing table. The sleek en-suite shower room completes this private retreat, providing a luxurious and contemporary sanctuary. The loft has been fully converted, with planning permission and building control sign-off.
Externally, the property benefits from a patio front garden with porch, offering a welcoming entrance. The generous rear garden is enclosed by brick walls and fencing, with ownership clearly defined, and is ideal for entertaining, relaxing, or family activities. Driveway parking is available for two cars, with a covenant in place ensuring 1–1.5 metres remain free for neighbours to turn.
House alterations and improvements carried out by the owners include:
New front door (4 years ago)
Replacement of lounge French doors with picture window and sliding door relocation
Front-facing windows fitted with shutters
Removal of partition wall in kitchen and installation of 4m bi-fold doors
Cloakroom entrance moved and new bathroom suite fitted
Garage conversion with storage boarding above
Enlarged first-floor bathroom with built-in wardrobes
Second-floor loft conversion with en-suite
Replacement of wooden window lintels with sandstone bricks
Replacement of fencing with three sandstone brick walls
Porcelain garden slabs installed on a full concrete bed
Front porch canopy rebuilt with new step and surround
Electrical circuits re-validated (including garage)
The boiler was replaced three years ago with an uprated model to support the loft feed and is serviced up to date. A 10-year warranty is held electronically and on paper with Ox Property Services. There are no solar panels, and annual service charges for the private road and paths are around £190, with tree and grass areas managed by Brackley Town Council under a resident-managed company.
Located in a sought-after area close to local amenities, excellent schools, and commuter routes, this home is perfect for families seeking space, comfort, and style in a small private development on a no-through road.
Council Tax Band E – 2025/26 charges £2,987.67
EPC Rating: B
Disclaimer
By law, we must carry out anti-money laundering checks for buyers and sellers. These are handled on our behalf by Lifetime Legal, who will contact you once you instruct us to sell or have an offer accepted. An £80 fee (incl. VAT) covers required data and any manual checks. This must be paid before we can publish your property (for vendors) or issue a memorandum of sale (for buyers). The fee is non-refundable and paid directly to Lifetime Legal. We receive a portion of this fee for facilitating the checks.
- COUNCIL TAXA payment made to your local authority in order to pay for local services like schools, libraries, and refuse collection. The amount you pay depends on the value of the property.Read more about council Tax in our glossary page.
- Band: E
- PARKINGDetails of how and where vehicles can be parked, and any associated costs.Read more about parking in our glossary page.
- Yes
- GARDENA property has access to an outdoor space, which could be private or shared.
- Private garden
- ACCESSIBILITYHow a property has been adapted to meet the needs of vulnerable or disabled individuals.Read more about accessibility in our glossary page.
- Ask agent
Energy performance certificate - ask agent
Utah Lane, Brackley, NN13
Add an important place to see how long it'd take to get there from our property listings.
__mins driving to your place
Get an instant, personalised result:
- Show sellers you’re serious
- Secure viewings faster with agents
- No impact on your credit score
Your mortgage
Notes
Staying secure when looking for property
Ensure you're up to date with our latest advice on how to avoid fraud or scams when looking for property online.
Visit our security centre to find out moreDisclaimer - Property reference c1b32929-c39d-439d-9d09-08b3fe45491b. The information displayed about this property comprises a property advertisement. Rightmove.co.uk makes no warranty as to the accuracy or completeness of the advertisement or any linked or associated information, and Rightmove has no control over the content. This property advertisement does not constitute property particulars. The information is provided and maintained by Boughtons Estate Agents, Brackley. Please contact the selling agent or developer directly to obtain any information which may be available under the terms of The Energy Performance of Buildings (Certificates and Inspections) (England and Wales) Regulations 2007 or the Home Report if in relation to a residential property in Scotland.
*This is the average speed from the provider with the fastest broadband package available at this postcode. The average speed displayed is based on the download speeds of at least 50% of customers at peak time (8pm to 10pm). Fibre/cable services at the postcode are subject to availability and may differ between properties within a postcode. Speeds can be affected by a range of technical and environmental factors. The speed at the property may be lower than that listed above. You can check the estimated speed and confirm availability to a property prior to purchasing on the broadband provider's website. Providers may increase charges. The information is provided and maintained by Decision Technologies Limited. **This is indicative only and based on a 2-person household with multiple devices and simultaneous usage. Broadband performance is affected by multiple factors including number of occupants and devices, simultaneous usage, router range etc. For more information speak to your broadband provider.
Map data ©OpenStreetMap contributors.





