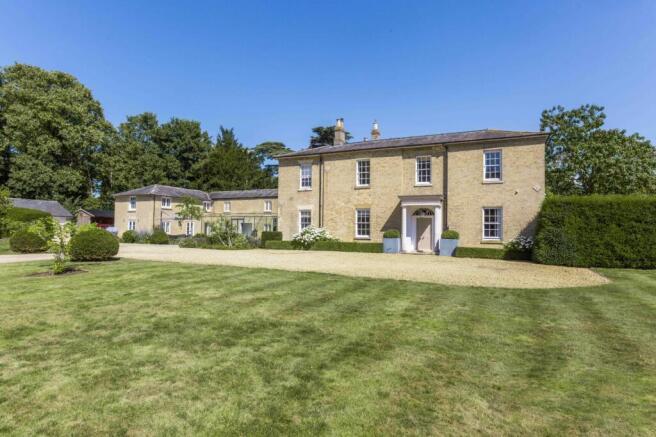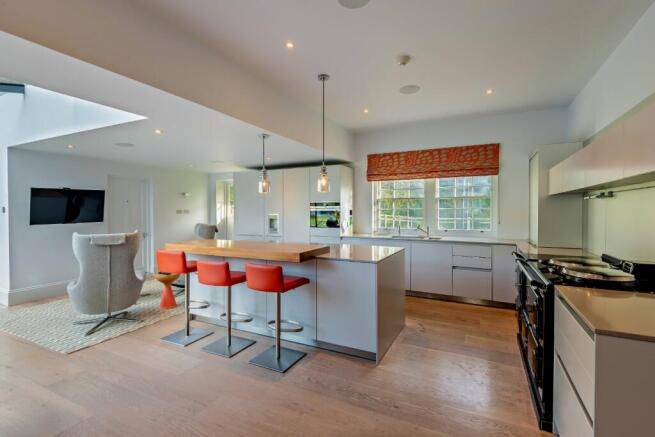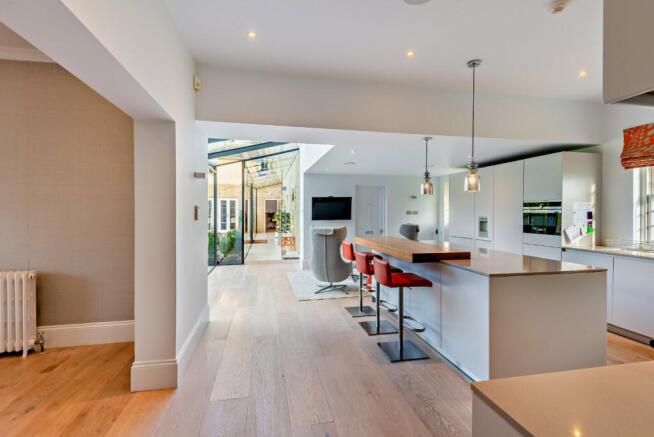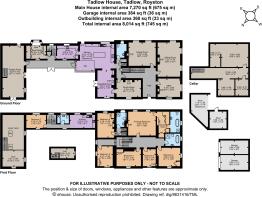Tadlow, Cambridgeshire

- PROPERTY TYPE
Detached
- BEDROOMS
7
- BATHROOMS
4
- SIZE
7,270 sq ft
675 sq m
- TENUREDescribes how you own a property. There are different types of tenure - freehold, leasehold, and commonhold.Read more about tenure in our glossary page.
Freehold
Key features
- Set in just under 10 acres
- Generous and elegant accommodation
- Impressive 10'9" celings
- 6,316 sq ft of internal space
- 5 Reception rooms
- 6 Double bedrooms
- One bedroom annexe
Description
The west facing house is approached over a sweeping tree lined drive with shaped bushes to a wide gravelled parking area to the front and side. The once walled front aspect has been sympathetically landscaped providing a block terrace with inset planted beds, an ideal area for entertaining. The gardens and grounds extend to circa 9.89 acres and create an idyllic setting for the house comprising formal and informal areas.
Either side of the drive extensive lawns have fine mature trees to all boundaries providing a high degree of privacy and seclusion. The garden has been carefully planned and landscaped to ensure that there is interest and variety throughout the seasons. The rear garden faces east and is approached via gates to either side. A paved terrace extends outside the drawing room and abuts a lawn enclosed by post and rail fencing and yew hedging. This terrace continues along the southern elevation providing an ideal suntrap protected by mature Yew hedging. To the north west is an avenue of clipped yew with topiary and a greenhouse. Mown pathways lead to a series of garden “rooms” including a lawned area with deep well stocked shrub and flower borders. Beyond is a water garden with a long rectangular lily pond in a gravelled surround with two rows of Portugese laurel.
Steps lead up to a lawned area with flower and shrub borders and a most attractive octagonal summer house with fitted wooden seats to take full advantage of this area. Further west is a mixed orchard. There is also an area of woodland along the north-eastern boundary, providing an excellent windbreak and a rewilded garden with many fine specimen trees including wellingtonias, copper beech, horse chestnut, maple, ginkgo and a variety of firs. Adjacent to the property is a brick and slate detached double garage 6.05m x 5.8m (19’ 10” x 19’) with twin up-and-over doors, power and light and adjoining modern timber building incorporating a stable and open-fronted store.
Tadlow is a small village situated to the south-west of Cambridge, Tadlow House lies immediately to the west of the church on the northern outskirts of the village. Local facilities are available in Potton, Royston and the village of Ashwell. London commuters are well served with mainline railway stations available at Biggleswade, Sandy and Royston, providing services to London King’s Cross. The University city of Cambridge is about 13 miles away which provides a wide range of shopping and cultural facilities along with an excellent choice of schools.
Brochures
Web DetailsParticulars- COUNCIL TAXA payment made to your local authority in order to pay for local services like schools, libraries, and refuse collection. The amount you pay depends on the value of the property.Read more about council Tax in our glossary page.
- Band: TBC
- PARKINGDetails of how and where vehicles can be parked, and any associated costs.Read more about parking in our glossary page.
- Yes
- GARDENA property has access to an outdoor space, which could be private or shared.
- Yes
- ACCESSIBILITYHow a property has been adapted to meet the needs of vulnerable or disabled individuals.Read more about accessibility in our glossary page.
- Ask agent
Tadlow, Cambridgeshire
Add an important place to see how long it'd take to get there from our property listings.
__mins driving to your place
Get an instant, personalised result:
- Show sellers you’re serious
- Secure viewings faster with agents
- No impact on your credit score
Your mortgage
Notes
Staying secure when looking for property
Ensure you're up to date with our latest advice on how to avoid fraud or scams when looking for property online.
Visit our security centre to find out moreDisclaimer - Property reference CAM240055. The information displayed about this property comprises a property advertisement. Rightmove.co.uk makes no warranty as to the accuracy or completeness of the advertisement or any linked or associated information, and Rightmove has no control over the content. This property advertisement does not constitute property particulars. The information is provided and maintained by Strutt & Parker, Cambridge. Please contact the selling agent or developer directly to obtain any information which may be available under the terms of The Energy Performance of Buildings (Certificates and Inspections) (England and Wales) Regulations 2007 or the Home Report if in relation to a residential property in Scotland.
*This is the average speed from the provider with the fastest broadband package available at this postcode. The average speed displayed is based on the download speeds of at least 50% of customers at peak time (8pm to 10pm). Fibre/cable services at the postcode are subject to availability and may differ between properties within a postcode. Speeds can be affected by a range of technical and environmental factors. The speed at the property may be lower than that listed above. You can check the estimated speed and confirm availability to a property prior to purchasing on the broadband provider's website. Providers may increase charges. The information is provided and maintained by Decision Technologies Limited. **This is indicative only and based on a 2-person household with multiple devices and simultaneous usage. Broadband performance is affected by multiple factors including number of occupants and devices, simultaneous usage, router range etc. For more information speak to your broadband provider.
Map data ©OpenStreetMap contributors.




