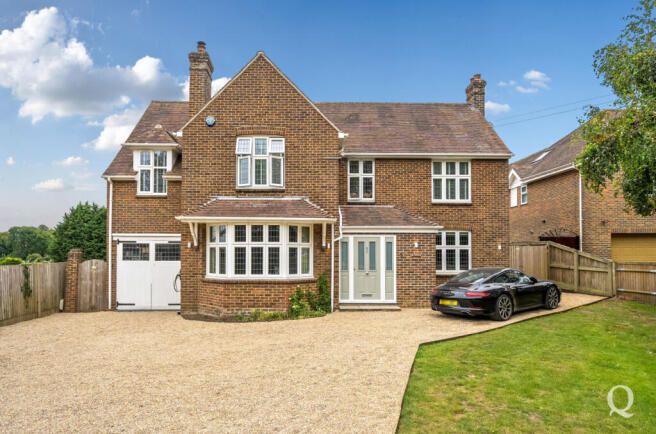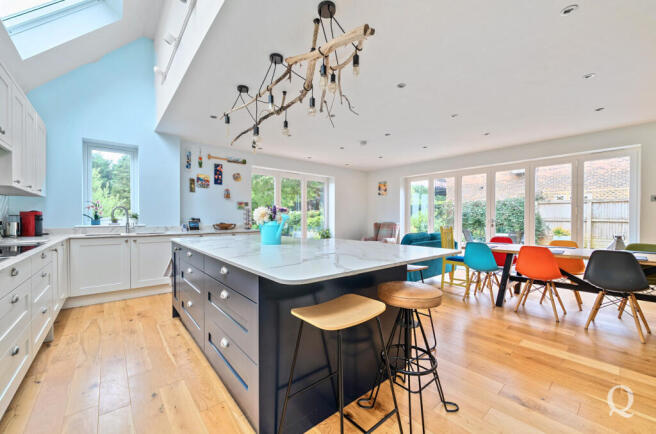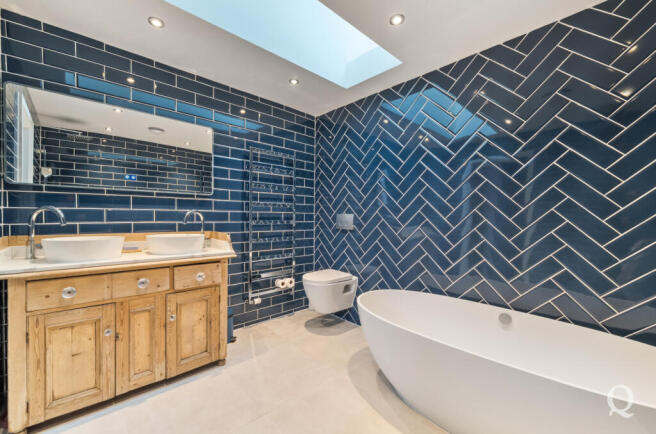
Borden Lane, Borden, Sittingbourne, Kent, ME9

- PROPERTY TYPE
Detached
- BEDROOMS
4
- BATHROOMS
5
- SIZE
2,938 sq ft
273 sq m
- TENUREDescribes how you own a property. There are different types of tenure - freehold, leasehold, and commonhold.Read more about tenure in our glossary page.
Freehold
Key features
- Four Bedroom
- Energy Efficient Home
- Four En Suites
- Ground Floor Shower Room
- Bi Fold Doors
- Open Plan Kitchen/Dining Room
- Utility Room
- Approx. 2938 Sq.Ft
- Borden Village
- 0.37 of an Acre Plot
Description
An Exceptional Family Residence in a Prime Village Setting
Nestled on the edge of the prestigious Borden Village, this outstanding family residence combines contemporary luxury with generous living spaces, all set within an impressive plot of approximately 0.37 acres. Meticulously extended and fully modernised to an exceptional standard, the home offers an elegant lifestyle in a highly sought-after semi-rural location.
From the moment you step into the welcoming entrance hall, the quality of finish and attention to detail is evident. At the heart of the home lies a striking open-plan kitchen and dining area — a true showpiece — featuring high-spec appliances and bespoke fittings. Expansive bi-fold doors seamlessly connect the interior to the beautifully landscaped gardens, creating an effortless flow for indoor-outdoor living and entertaining.
The main reception room exudes charm and warmth with its feature bay window and log-burning stove, while a dedicated cinema room offers a luxurious space for family entertainment. Practical elements have been seamlessly integrated, including a fully fitted utility room, a drying room and a sleek ground floor shower room, enhancing everyday comfort and convenience.
Upstairs, the principal suite is a luxurious retreat, boasting a private walk-in wardrobe, a designer en suite bathroom, and a Juliette balcony that provides serene views over the gardens. Three further generously sized bedrooms are complemented by high-end en suite bathrooms, all designed with both style and function in mind.
Externally, the property commands excellent kerb appeal, with a substantial driveway offering ample parking and access to an integral garage. The expansive and private rear gardens are ideal for al fresco living, family gatherings, or simply unwinding in a tranquil setting.
Energy efficiency has been thoughtfully incorporated, with a significant array of solar panels reducing environmental impact and future energy costs — an increasingly valuable asset for the discerning buyer.
Borden is one of the area’s most desirable villages, offering a rare balance of countryside charm and modern connectivity. The village itself boasts a strong community, a well-regarded primary school, a traditional country pub, and access to scenic walking routes. Nearby Sittingbourne provides a comprehensive range of amenities, including excellent schooling, shopping, and a mainline station with direct rail links to London — making this an ideal base for city professionals seeking refined living within easy reach of the capital.
Outside, the property enjoys excellent kerb appeal, with a large driveway providing extensive parking and access to the integral garage. The gardens are generous and private, offering space for outdoor living and family activities. Energy efficiency has been made a priority, with an extensive array of solar panels significantly reducing running costs and future-proofing the home.
Borden itself is a highly regarded village on the edge of Sittingbourne, known for its charming countryside setting while still being within easy reach of town amenities and excellent transport links. The village retains a strong sense of community, with a popular primary school, church and traditional pub, alongside access to picturesque footpaths and open countryside. Sittingbourne provides a comprehensive range of shopping, schooling and leisure facilities, as well as a mainline railway station with services into London, making this an ideal location for families and commuters alike.
Entrance Porch
Kitchen/Dining Room
25' 11" x 23' 5" (7.9m x 7.14m)
Reception Room
14' 0" x 12' 5" (4.27m x 3.78m)
Cinema Room
21' 6" x 12' 11" (6.55m x 3.94m)
Shower Room
Utility Room
8' 8" x 8' 8" (2.64m x 2.64m)
Bedroom One
17' 1" x 11' 7" (5.21m x 3.53m)
En Suite
Walk in Wardrobe
Bedroom Two
19' 4" x 12' 0" (5.89m x 3.66m)
En Suite
Bedroom Three
13' 11" x 13' 9" (4.24m x 4.19m)
En Suite
Bedroom Four
17' 11" x 9' 0" (5.46m x 2.74m)
En Suite
Garage
14' 6" x 8' 11" (4.42m x 2.72m)
Brochures
Particulars- COUNCIL TAXA payment made to your local authority in order to pay for local services like schools, libraries, and refuse collection. The amount you pay depends on the value of the property.Read more about council Tax in our glossary page.
- Band: TBC
- PARKINGDetails of how and where vehicles can be parked, and any associated costs.Read more about parking in our glossary page.
- Garage,Driveway,Off street
- GARDENA property has access to an outdoor space, which could be private or shared.
- Yes
- ACCESSIBILITYHow a property has been adapted to meet the needs of vulnerable or disabled individuals.Read more about accessibility in our glossary page.
- Ask agent
Borden Lane, Borden, Sittingbourne, Kent, ME9
Add an important place to see how long it'd take to get there from our property listings.
__mins driving to your place
Get an instant, personalised result:
- Show sellers you’re serious
- Secure viewings faster with agents
- No impact on your credit score
Your mortgage
Notes
Staying secure when looking for property
Ensure you're up to date with our latest advice on how to avoid fraud or scams when looking for property online.
Visit our security centre to find out moreDisclaimer - Property reference QAS251558. The information displayed about this property comprises a property advertisement. Rightmove.co.uk makes no warranty as to the accuracy or completeness of the advertisement or any linked or associated information, and Rightmove has no control over the content. This property advertisement does not constitute property particulars. The information is provided and maintained by Quealy & Co, Sittingbourne. Please contact the selling agent or developer directly to obtain any information which may be available under the terms of The Energy Performance of Buildings (Certificates and Inspections) (England and Wales) Regulations 2007 or the Home Report if in relation to a residential property in Scotland.
*This is the average speed from the provider with the fastest broadband package available at this postcode. The average speed displayed is based on the download speeds of at least 50% of customers at peak time (8pm to 10pm). Fibre/cable services at the postcode are subject to availability and may differ between properties within a postcode. Speeds can be affected by a range of technical and environmental factors. The speed at the property may be lower than that listed above. You can check the estimated speed and confirm availability to a property prior to purchasing on the broadband provider's website. Providers may increase charges. The information is provided and maintained by Decision Technologies Limited. **This is indicative only and based on a 2-person household with multiple devices and simultaneous usage. Broadband performance is affected by multiple factors including number of occupants and devices, simultaneous usage, router range etc. For more information speak to your broadband provider.
Map data ©OpenStreetMap contributors.








