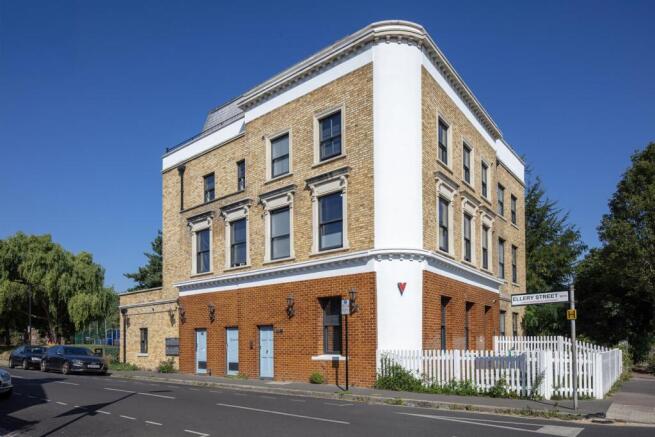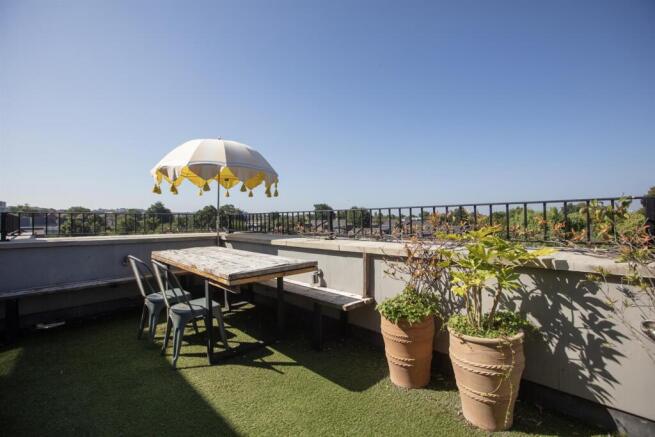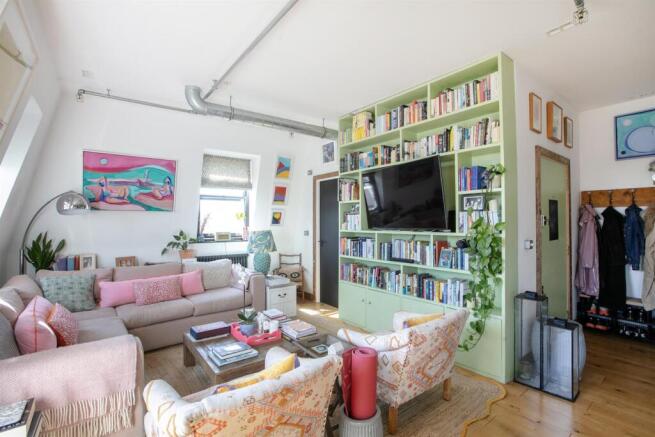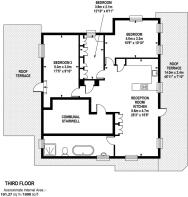
Gordon Road, Nunhead, SE15

- PROPERTY TYPE
Flat
- BEDROOMS
3
- BATHROOMS
1
- SIZE
1,090 sq ft
101 sq m
Key features
- Amazing Top Floor Wrap Around Terrace
- Over 1200 sqft Not Including Terraces
- Impressively Proportioned
- Plenty of Storage
- Handsome Building
- Fantastic Styling
Description
Seeing is believing this spectacular top floor three bedder! Taking the entire penthouse floor of a landmark parkside pub conversion, it boasts a slick tasteful finish, noteworthy proportions, high ceilings and a mutli-aspect private terrace that ensures you're soaking in the sun all day long. There are sweeping views throughout the accommodation as well as top notch fixtures and fittings. The property comprises a huge open-plan living space, three gorgeous bedrooms and a show-stopping bathroom. An east/west orientation means you're perfectly placed for sunrise and sunset. Both terraces enjoy an amazing sense of privacy - They're perfect for entertaining and al-fresco dining. One can enjoy each meal of the day while catching rays. Given that it's the tallest building in sight, it also makes a sunbathers dream!
Location-wise you're on the fringes of the newly landcaped and enlarged Harold Moody Park - your guests won't want to leave! Transport is also great - you are close to three stations: Nunhead offers regular services to Victoria and Blackfriars, Queens Road Peckham will get you into London Bridge in five minutes (and Victoria in slightly longer) while Peckham Rye serves all three London termini. The two latter stations each also enjoy the London Overground line. Nunhead Lane, at the southern end of the road past the green, is a good place for local grocery shopping - it has a wet fish shop, a proper bakery, a butcher and a greengrocer. Nearby lordship lane is another amazing hub for bars, boutiques and bustle.
The exterior takes a prized corner spot along the much-loved Gordon Road. You're bordering a lovely green space and the building enjoys some exceptional decorative touches including external tiling and period-style lanterns. A secure entry system with Banham locks leads inward to your slick and quirky communal hall where astro turf and industrial metal staircase with open treads and risers set the tone. The building enjoys a really community friendly vibe with a shared Whatsapp group. Ascending to the third floor you find access to the flat. A light, bright and lofty open-plan living area greets you with gorgeous oak flooring, high ceilings, integrated lighting a wonderful dual aspect. There's a wide kitchen with granite counters and butler sink. Appliances include a SMEG five ring gas range, integrated washing machine and a neat integrated dishwasher.
The seating area will host a large L-shaped sofa and it faces onto beautiful bespoke cabinetry with media space, book shelves and low level units. Steps lead outward to your pucker easterly terrace which soaks in every last drop of morning sun. Leafy treetop views of Peckham stretch forth, all the way to Canary Wharf. The uniquely spacious (and dishy) bathroom sits off the lounge with an airy dual aspect, swanky wash hand basin, roll top bath, wet-room style shower and some glorious brushed brass fixtures. There's a matching heated towel, wall lights and wall taps for good measure. Bedrooms one and two are accessed to the rear of the kitchen. The larger is dual aspect and has plentiful fitted storage - finished in a warm terracotta colour. Bedroom two, currently arranged as a comfortable study, enjoys a wall of floor-to-ceiling storage, integrated curved desk and a vista toward the 'Walkie-Talkie'. Last but not least comes bedroom three. Currently laid out as a lavish formal dining space, it boasts magnificent moody wall tones, integrated lighting and access to your fab westerly terrace from whence you'll preside over yet more leafy loveliness.
You're within a 10-15 minute walk of all that Peckham has to offer. The massively popular 'Frank's Cafe´' is great for a summer pint and some fab city views. Peckham Bazzar is a much-loved local watering hole - it's just a moment's stroll. Or, for any amount of exotic produce, nip down to Rye Lane which is equally close. The Bussey Building offers a great mix of culture and social fun. Nearby Lordship Lane has just about everything to save you heading to town - boutiques, cafe´s, deli's, pubs and clubs - it's a real plus. Peckham Rye Park or beautiful, peaceful Nunhead Cemetery are close by for a Sunday stroll. Sydenham Hill Woods is a quick drive for yet more leafy r&r as is the Horniman Museum, South London Gallery and the Hannah Barry Gallery.
Tenure: Leasehold
Lease Length: 115 years
Council Tax Band: D
Brochures
Gordon Road, Nunhead, SE15- COUNCIL TAXA payment made to your local authority in order to pay for local services like schools, libraries, and refuse collection. The amount you pay depends on the value of the property.Read more about council Tax in our glossary page.
- Band: D
- PARKINGDetails of how and where vehicles can be parked, and any associated costs.Read more about parking in our glossary page.
- Yes
- GARDENA property has access to an outdoor space, which could be private or shared.
- Ask agent
- ACCESSIBILITYHow a property has been adapted to meet the needs of vulnerable or disabled individuals.Read more about accessibility in our glossary page.
- Ask agent
Gordon Road, Nunhead, SE15
Add an important place to see how long it'd take to get there from our property listings.
__mins driving to your place
Get an instant, personalised result:
- Show sellers you’re serious
- Secure viewings faster with agents
- No impact on your credit score
Your mortgage
Notes
Staying secure when looking for property
Ensure you're up to date with our latest advice on how to avoid fraud or scams when looking for property online.
Visit our security centre to find out moreDisclaimer - Property reference 34117202. The information displayed about this property comprises a property advertisement. Rightmove.co.uk makes no warranty as to the accuracy or completeness of the advertisement or any linked or associated information, and Rightmove has no control over the content. This property advertisement does not constitute property particulars. The information is provided and maintained by Wooster & Stock, London. Please contact the selling agent or developer directly to obtain any information which may be available under the terms of The Energy Performance of Buildings (Certificates and Inspections) (England and Wales) Regulations 2007 or the Home Report if in relation to a residential property in Scotland.
*This is the average speed from the provider with the fastest broadband package available at this postcode. The average speed displayed is based on the download speeds of at least 50% of customers at peak time (8pm to 10pm). Fibre/cable services at the postcode are subject to availability and may differ between properties within a postcode. Speeds can be affected by a range of technical and environmental factors. The speed at the property may be lower than that listed above. You can check the estimated speed and confirm availability to a property prior to purchasing on the broadband provider's website. Providers may increase charges. The information is provided and maintained by Decision Technologies Limited. **This is indicative only and based on a 2-person household with multiple devices and simultaneous usage. Broadband performance is affected by multiple factors including number of occupants and devices, simultaneous usage, router range etc. For more information speak to your broadband provider.
Map data ©OpenStreetMap contributors.





