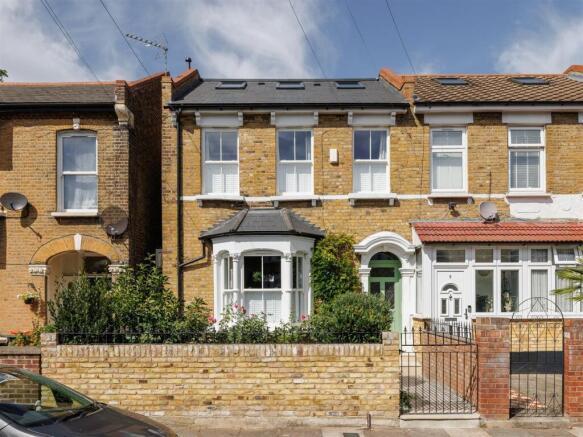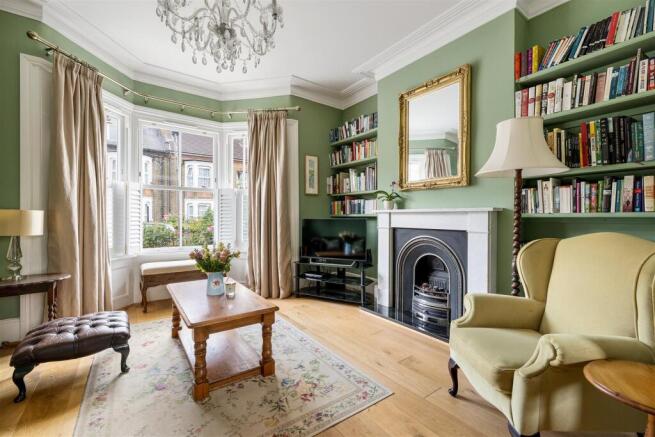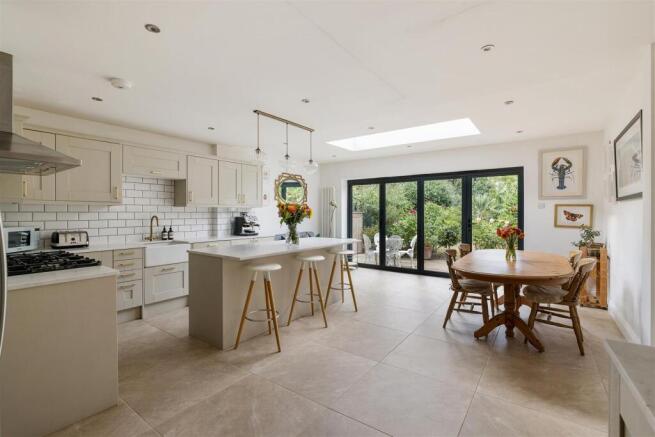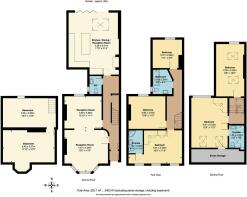
Clova Road, Forest Gate

- PROPERTY TYPE
House
- BEDROOMS
5
- BATHROOMS
3
- SIZE
2,402 sq ft
223 sq m
- TENUREDescribes how you own a property. There are different types of tenure - freehold, leasehold, and commonhold.Read more about tenure in our glossary page.
Freehold
Key features
- Victorian Semi Detached House
- Five Double Bedrooms
- Three Bathrooms + WC
- Beautifully Finished & Presented
- 100ft Landscaped Garden
- Fantastic Proportions
- Large Multi-Functional Cellar
- Close to Forest Gate Elizabeth Line Station
- Shops & Amenities Nearby
- Period Features Throughout
Description
IF YOU LIVED HERE...
From the moment you step through the bespoke front door with local custom Tenby and Penny stained glass, you can’t help but be impressed. A 27-foot through-reception opens out ahead. A shuttered bay window fills the front with light, marble fireplaces have been installed to match the two originals upstairs and engineered oak flooring ties the whole space together.
Just beyond is a handy WC before you reach the kitchen–diner. Here, a large double Rangemaster oven takes centre stage, and there’s ample room for an American-style fridge. Taupe cabinetry keeps things streamlined, while an island doubles as a breakfast bar beneath three Jim Lawrence pendant lights for sociable extra prep space, whilst underfloor heating keeps it cosy. A skylight and travertine-style tiled floor brighten the room, and bi-fold doors open directly onto a patio in Indian Sandstone.
The garden itself has been completely re-landscaped, spanning over 100 feet, with secluded spots to escape amongst lush foliage. Fruit trees (apple, pear, plum, cherry and fig) and numerous soft fruit (raspberries, strawberries and gooseberries) have been carefully nurtured, and with two greenhouses, there’s ample opportunity to flex your green fingers. There is even a pond with a working fountain and goldfish.
Downstairs, the basement has been damp-proofed and converted into two generous rooms with huge flexibility. Currently a gym, home cinema, and laundry area—all with built-in storage—they’re ready to be adapted to whatever you need. For added peace of mind, the boiler has been replaced and the hot water tank upgraded to suit the demands of a large family home.
On the first floor, you’ll find three double bedrooms. The principal bedroom overlooks the street through triple windows, with built-in wardrobes and a sleek en-suite. A further family bathroom keeps morning routines running smoothly.
At the top, the loft conversion offers two more large bedrooms with remote-controlled, solar-powered skylights that automatically close when it rains. The principal bedroom comes with its own stylish en-suite with underfloor heating.
This is a home that’s been carefully looked after and thoughtfully renovated and updated —ready to move into and enjoy from the very first day.
WHAT ELSE?
- Ofsted-rated ‘Outstanding’ and ‘Good’ local schools include The Jenny Hammond Primary, Colegrave Primary, Davies Lane Primary, Forest Gate Community School, Woodgrange Infants School, Odessa Infant School, and Maryland Primary.
- Forest Gate Station is just 10 minutes away, with the Elizabeth Line zipping you to Liverpool Street in 13 minutes, Canary Wharf in 17, Bond Street in 21, and even Heathrow in under an hour. Stratford International is close too, for quick escapes to the Kent coast. Wanstead Park Overground (Suffragette line) is another option, linking Barking to Gospel Oak with an easy Victoria Line change at Blackhorse Road.
- Stratford's major interchange is just two stops away for the Queen Elizabeth Park, retail therapy at Westfield, and foodie delights in the East Village.
- You’re truly spoilt for choice for a new local - The Golden Fleece, Pretty Decent Beer Co, Cider House E7, and The Holly Tree are all within walking distance.
Reception Room - 4.57 x 4.36m (14'11" x 14'3") -
Reception Room - 3.90 x 3.38m (12'9" x 11'1") -
Wc -
Kitchen / Dining / Reception Room - 5.26 x 6.51m (17'3" x 21'4") -
Bedroom - 3.07 x 2.98m (10'0" x 9'9") -
Bathroom - 2.03 x 2.56m (6'7" x 8'4") -
Bedroom - 3.86 x 3.42m (12'7" x 11'2") -
Bedroom - 5.61 x 3.48m (18'4" x 11'5") -
Ensuite - 1.49 x 2.40m (4'10" x 7'10") -
Bedroom - 2.95 x 5.49m (9'8" x 18'0") -
Bedroom - 3.81 x 5.23m (12'5" x 17'1") -
Ensuite - 1.58 x 2.34m (5'2" x 7'8") -
Eaves Storage -
Basement - 5.55 x 3.06m (18'2" x 10'0") -
Basement - 5.43 x 3.27m (17'9" x 10'8") -
Garden - 30m (98'5") -
A WORD FROM THE EXPERT...
"When I decided to move to Forest Gate a few years ago, I was drawn by the great housing stock, the green spaces of Wanstead Flats and the friendly, up-and-coming vibe of independent boutiques, eateries, and bars. I’ve spent many a happy weekend walking on the flats and in Wanstead Park. Often, I’ll finish up with an all-trimmings roast at The Holly Tree or meet friends for a drink at Joyau. Or perhaps a fantastic curry from The Wanstead Kitchen. After living here for a while, you really start to feel happy and settled. I love the arty, independent feel of Forest Gate, and I get the impression I’m not the only one — it’s something all the locals nurture and support."
JOSEPH EARNSHAW
E7 BRANCH MANAGER
Brochures
Clova Road, Forest GateProperty Material InformationAML InformationBrochure- COUNCIL TAXA payment made to your local authority in order to pay for local services like schools, libraries, and refuse collection. The amount you pay depends on the value of the property.Read more about council Tax in our glossary page.
- Band: D
- PARKINGDetails of how and where vehicles can be parked, and any associated costs.Read more about parking in our glossary page.
- Ask agent
- GARDENA property has access to an outdoor space, which could be private or shared.
- Yes
- ACCESSIBILITYHow a property has been adapted to meet the needs of vulnerable or disabled individuals.Read more about accessibility in our glossary page.
- Ask agent
Clova Road, Forest Gate
Add an important place to see how long it'd take to get there from our property listings.
__mins driving to your place
Get an instant, personalised result:
- Show sellers you’re serious
- Secure viewings faster with agents
- No impact on your credit score


Your mortgage
Notes
Staying secure when looking for property
Ensure you're up to date with our latest advice on how to avoid fraud or scams when looking for property online.
Visit our security centre to find out moreDisclaimer - Property reference 34136228. The information displayed about this property comprises a property advertisement. Rightmove.co.uk makes no warranty as to the accuracy or completeness of the advertisement or any linked or associated information, and Rightmove has no control over the content. This property advertisement does not constitute property particulars. The information is provided and maintained by The Stow Brothers, Wanstead & Leytonstone. Please contact the selling agent or developer directly to obtain any information which may be available under the terms of The Energy Performance of Buildings (Certificates and Inspections) (England and Wales) Regulations 2007 or the Home Report if in relation to a residential property in Scotland.
*This is the average speed from the provider with the fastest broadband package available at this postcode. The average speed displayed is based on the download speeds of at least 50% of customers at peak time (8pm to 10pm). Fibre/cable services at the postcode are subject to availability and may differ between properties within a postcode. Speeds can be affected by a range of technical and environmental factors. The speed at the property may be lower than that listed above. You can check the estimated speed and confirm availability to a property prior to purchasing on the broadband provider's website. Providers may increase charges. The information is provided and maintained by Decision Technologies Limited. **This is indicative only and based on a 2-person household with multiple devices and simultaneous usage. Broadband performance is affected by multiple factors including number of occupants and devices, simultaneous usage, router range etc. For more information speak to your broadband provider.
Map data ©OpenStreetMap contributors.





