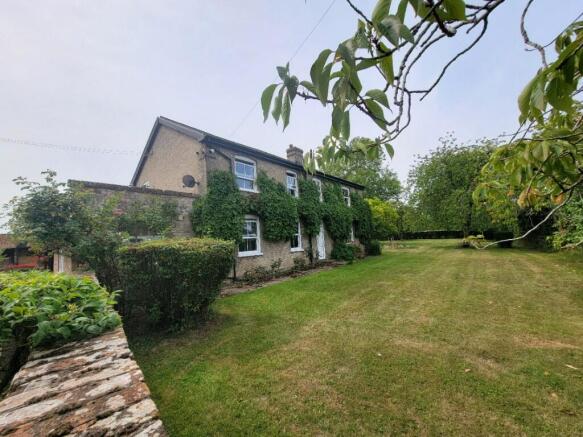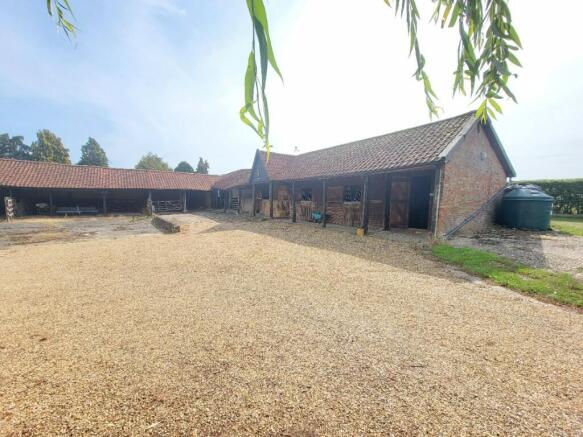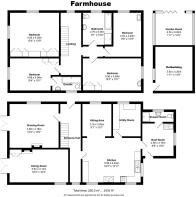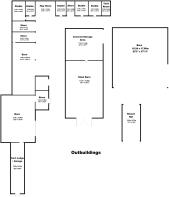
4 bedroom farm house for sale
Brettenham Road, Buxhall, Stowmarket, Suffolk, IP14

- PROPERTY TYPE
Farm House
- BEDROOMS
4
- BATHROOMS
3
- SIZE
Ask agent
- TENUREDescribes how you own a property. There are different types of tenure - freehold, leasehold, and commonhold.Read more about tenure in our glossary page.
Freehold
Key features
- GARDENS, GROUNDS & PADDOCKS APPROACHING 5 ACRES
- VARIOUS FARM BUILDINGS INC. LOOSEBOXES, HAY & FEED STORES, MODERN STEEL PORTAL BUILDING, PERIOD GRANARY, 46' WORKSHOP BUILDING & 56' STEEL TRACTOR SHED WITH ATTACHED POLE BARN, CARTLODGE BUILDING
- FORMAL GARDENS, FORMER TENNIS COURT, NATURAL POND AND VEG GARDEN, AMPLE PARKING & EV CHARGING POINT
- DETACHED PERIOD FARMHOUSE
- GENEROUS LIVE-IN KITCHEN/DINING/SITTING ROOM WITH AGA
- DRAWING ROOM WITH FIREPLACE & SEPARATE DINING ROOM
- GROUND FLOOR SHOWER ROOM, FIRST FLOOR FAMILY BATHROOM & EN-SUITE
- FOUR GENEROUS DOUBLE BEDROOMS
- STUNNING, RURAL EDGE OF VILLAGE LOCATION
- NO ONWARD CHAIN
Description
Mulletts Farm is believed to date from the mid 1800's, unlisted and constructed of Woolpit white brick under a slate roof, recently replaced sash style PVC windows and oil fired central heating. Stable door opens to the boot room with ground floor shower room leading to the generous live-in farmhouse kitchen and sitting room with oil fired aga and generous walk-in larder. A central reception hall gives access to the drawing room, double aspect with French doors opening directly to the garden and fireplace, the dining room again has French doors directly to the garden and further feature fireplace. On the first floor a generous open landing gives access to a large family bathroom and four good size bedrooms, one with en-suite shower. the gardens and grounds more or less surround the property with formal lawns and natural pond, immediately to the rear of the house there is a brick outhouse and modern sunroom. Adjacent to the drive an impressive former brick built granary building connects to a modern steel framed barn and workshop. The property is suited to the equestrian enthusiast with five loose boxes, hay store and tack room. Further buildings include Nissen hut, very recent steel and timber tractor shed, further substantial steel framed hay store. The gardens lead to a vegetable garden, two large fenced and hedged paddocks. Viewing is essential to appreciate the setting and enormous potential for both equestrian and lifestyle opportunities.
GENEROUS COVERED VERANDER: Leads to the stable entrance door.
BOOT ROOM: 9' 9" x 10' 2" (2.97m x 3.1m) Natural quarry tiled floor, fitted base and wall mounted storage units, PVC double glazed window to the side aspect.
SHOWER ROOM: White suite comprises low level wc, pedestal wash hand basin and independent shower enclosure with glazed screen, natural quarry tiled floor, PVC double glazed window to the front aspect.
FARMHOUSE KITCHEN/DINING & SITTING AREA: 18' 3" x 13' 11" (5.56m x 4.24m) Fitted with a good range of base and wall mounted units, fitted worktops inset sink unit, electric cooker point, plumbing for washing machine, space for low level fridge, chimney breast with oil fired aga, wood effect flooring, decorative arch leads to the living room, door leads to the utility room, triple aspect room with PVC double glazed windows to the front, side and rear aspects.
SITTING AREA: 10' 1" x 9' 1" (3.07m x 2.77m) Radiator, PVC double glazed sash style window to the front aspect.
UTILITY ROOM/LARDER: Good range of base and wall mounted storage units, fitted worktops, plumbing for washing machine, space for tumble dryer, wood effect flooring.
RECEPTION & INNER HALL: Panelled entrance door to the front aspect, radiator, staircase with decorative balustrading, built-in understairs storage cupboard, PVC double glazed window to the rear aspect.
DRAWING ROOM: 15' 4" x 13' 9" (4.67m x 4.19m) Two radiators, tv point, chimney breast with open fire grate, wooden bressumer beam over, quarry tiled hearth, wall light points, picture rail, double aspect with PVC double glazed sash style window to the front aspect and PVC double glazed French doors opening to the garden.
DINING ROOM: 18' 4" x 10' 4" (5.59m x 3.15m) Radiator, chimney breast with feature Victorian style fireplace, black marble effect surround, iron grate and hearth, built-in original full height storage cupboard with panelled doors, extensive bookcase, decorative picture rail, PVC double glazed window to the rear, PVC double glazed French doors opening directly to the garden.
SPACIOUS FIRST FLOOR LANDING: Galleried balustrading, PVC double glazed sash style window to the front aspect with far reaching views.
FAMILY BATHROOM: 10' 0" x 9' 1" (3.05m x 2.77m) White suite comprises low level wc, pedestal wash hand basin, bath with wooden panel and traditional style shower mixer tap and independent shower enclosure with glazed screen, inset spotlights, shaver light and mirror, tile effect flooring, tiled splash backs, radiator, PVC double glazed sash window to the front.
MASTER BEDROOM: 15' 4" x 13' 9" (4.67m x 4.19m) Radiator, pedestal wash hand basin with tiled splash back and shaver light and mirror, two separate built-in triple wardrobes inset with fitted shelves and hanging rail, central chimney breast with Victorian style fire surround, black iron grate and hearth, double aspect with PVC double glazed sash style window to the front aspect with views over farmland, further PVC double glazed window to the rear overlooking the gardens.
BEDROOM 2: 15' 4" x 10' 1" (4.67m x 3.07m) Radiator, central chimney breast with Victorian style fire surround, black hearth and grate, built-in triple wardrobe inset with fitted shelves and hanging rails, PVC double glazed sash window overlooking the garden.
EN-SUITE: Fitted with pedestal wash hand basin with tiled splash back, generous double walk-in shower enclosure with chrome and glass glazed screen, low level wc, radiator, inset spotlights, PVC double glazed window to the rear aspect.
BEDROOM 3: 18' 3" x 10' 1" (5.56m x 3.07m) Radiator, chimney breast with Victorian style surround, black iron grate, built-in triple wardrobe inset with fitted shelves and hanging rails, pedestal wash hand basin with tiled splashback, shaver light, PVC double glazed window to the side aspect.
BEDROOM 4: 13' 9" x 8' 8" (4.19m x 2.64m) Radiator, pedestal wash hand basin with tiled splashback and shaver light. PVC double glazed sash style window to the front aspect.
OUTSIDE: Mulletts Farm is set nicely back with formal lawn to the front, mature mixed hedge boundary. Drive to the side provides access to the house, farm and farm buildings (there is potentially further access leading directly to the paddocks). Sweeping drive provides parking for numerous cars, immediately to the rear of the house there is a useful brick built tack/boiler room with stable door, and attached recently built room with tri-folding doors. The remainder of the gardens are predominately laid to lawn with numerous specimen fruit trees and attractive natural pond. Buildings close to the house include the old brick built granary with pitched roof and double wooden entrance doors, 50' x 13'6", opens to a large steel framed workshop building with EV charging point, 46' x 34' with roller shutter door, incorporating a lean-to workshop area. This in turn leads to open fronted cart lodge style buildings, approximately 70' long x 24' 3" deep. To the rear of the yard there are five loose boxes, open hay store and feed store 14' x 8', further buildings within the yard include Nissen hut, very recently built steel tractor shed, 56' x 37' with attached pole barn, there is a small enclosed paddock with vehicular access leading to the vegetable garden and bale shed 60' x 52' with 25' high pitched roof. The formal gardens extend to the rear of the barn with a former tennis court, gated access then leads to two paddocks of approximately 3 acres (sts), specimen and mature trees, natural mixed hedge boundaries, backing onto farmland. In all Mulletts Farm offers approximately 5 acres.
POSTCODE: IP14 3DX
ENERGY RATING: E - 49
VIEWING: By arrangement with the agents, Hamilton Smith, , or email us at You can also visit our web site
- COUNCIL TAXA payment made to your local authority in order to pay for local services like schools, libraries, and refuse collection. The amount you pay depends on the value of the property.Read more about council Tax in our glossary page.
- Ask agent
- PARKINGDetails of how and where vehicles can be parked, and any associated costs.Read more about parking in our glossary page.
- Off street
- GARDENA property has access to an outdoor space, which could be private or shared.
- Private garden
- ACCESSIBILITYHow a property has been adapted to meet the needs of vulnerable or disabled individuals.Read more about accessibility in our glossary page.
- Ask agent
Brettenham Road, Buxhall, Stowmarket, Suffolk, IP14
Add an important place to see how long it'd take to get there from our property listings.
__mins driving to your place
Get an instant, personalised result:
- Show sellers you’re serious
- Secure viewings faster with agents
- No impact on your credit score
Your mortgage
Notes
Staying secure when looking for property
Ensure you're up to date with our latest advice on how to avoid fraud or scams when looking for property online.
Visit our security centre to find out moreDisclaimer - Property reference 4241. The information displayed about this property comprises a property advertisement. Rightmove.co.uk makes no warranty as to the accuracy or completeness of the advertisement or any linked or associated information, and Rightmove has no control over the content. This property advertisement does not constitute property particulars. The information is provided and maintained by Hamilton Smith, Claydon. Please contact the selling agent or developer directly to obtain any information which may be available under the terms of The Energy Performance of Buildings (Certificates and Inspections) (England and Wales) Regulations 2007 or the Home Report if in relation to a residential property in Scotland.
*This is the average speed from the provider with the fastest broadband package available at this postcode. The average speed displayed is based on the download speeds of at least 50% of customers at peak time (8pm to 10pm). Fibre/cable services at the postcode are subject to availability and may differ between properties within a postcode. Speeds can be affected by a range of technical and environmental factors. The speed at the property may be lower than that listed above. You can check the estimated speed and confirm availability to a property prior to purchasing on the broadband provider's website. Providers may increase charges. The information is provided and maintained by Decision Technologies Limited. **This is indicative only and based on a 2-person household with multiple devices and simultaneous usage. Broadband performance is affected by multiple factors including number of occupants and devices, simultaneous usage, router range etc. For more information speak to your broadband provider.
Map data ©OpenStreetMap contributors.









