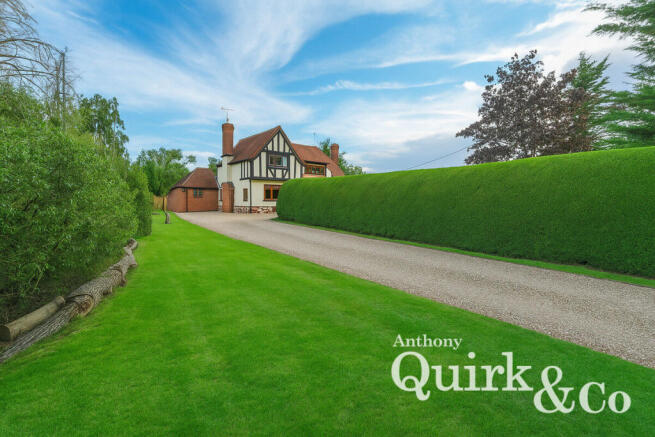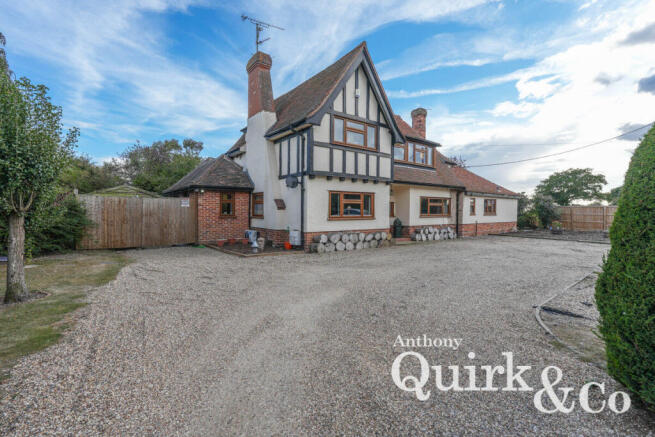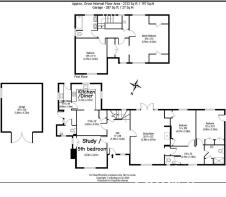
St. Johns Road, Clacton-on-sea, CO16

- PROPERTY TYPE
Detached
- BEDROOMS
4
- BATHROOMS
2
- SIZE
Ask agent
- TENUREDescribes how you own a property. There are different types of tenure - freehold, leasehold, and commonhold.Read more about tenure in our glossary page.
Freehold
Key features
- Attractive 1930's Arts and Crafts style detached home set on a plot just under an acre
- Long gravel driveway, ample off road parking and detached garage with full power supply
- Spacious duel aspect lounge with feature log burner and air conditioning
- Four generous bedrooms, including a master suite with walk in wardrobe and vanity area
- Stylish three piece family bathroom with his and hers sinks
- Newly fitted windows throughout (2023) and solid oak internal doors
- Mature gardens with external power supply , ideal for entertainment and outdoor projects
- Easy access to Clacton beaches, golf club, local amenities and direct train links to London Liverpool Street
- Separate Study with original fireplace plus kitchen/dining space (air conditioned)
- Every bedroom, along with the kitchen and living room, is fitted with air conditioning that doubles as both cooling and heating
Description
Accessed via a long gravelled driveway and set on a generous plot approaching an acre, this detached Arts & Crafts style home offers a rare combination of space, privacy and timeless character. Brimming with original charm, solid oak doors and feature fireplaces, the property has been lovingly maintained and enhanced with modern upgrades such as newly fitted windows (2023), integrated air conditioning in key rooms, and both garage and outdoor power.
Inside, the accommodation is thoughtfully laid out to provide versatile family living. The welcoming entrance hall leads to a generous lounge measuring 21ft 1in by 15ft 1in, a warm and inviting space centred around a log burner, with air conditioning for year-round comfort. A study showcases an original fireplace, while a second dining area adjoins the kitchen to form a bright, air-conditioned kitchen/diner with separate utility room. The ground floor also offers a large shower room and the flexibility to configure space as annexe or secondary accommodation if required.
The layout has been thoughtfully designed, featuring a spacious master suite and a second bedroom upstairs, while two further bedrooms are conveniently located on the ground floor—ideal for family living or welcoming guests. A three-piece family bathroom with twin sinks completes the first floor.
Outside, the beautifully maintained gardens are mainly laid to lawn, with mature trees providing natural shade and structure. The property benefits from a detached garage with full power supply, ample off-road parking, and external power points — perfect for entertaining or future projects.
This beautiful property offers modern comfort and security throughout. Every bedroom, along with the kitchen and living room, is fitted with air conditioning that doubles as both cooling and heating, ensuring a comfortable living environment in every season.
For peace of mind, the home is equipped with a state-of-the-art security system, including CCTV that covers the entire grounds and a fully integrated alarm system.
Perfectly located within easy reach of Clacton’s award-winning beaches, golf club, and local amenities, as well as mainline transport links to London Liverpool Street (fastest journey time 1hr 26 mins), this is a home that combines elegant period character with modern practicality in an enviable countryside setting.
Entrance Hall: 8ft 7in × 13ft 10in
Lounge (with log burner & air conditioning): 21ft 1in × 15ft 1in
Dining Area 1 (with original fireplace): 11ft 10in × 12ft 6in
Dining Area 2 (within the kitchen diner, air conditioned): 8ft 11in × 9ft 11in
Kitchen: 9ft 8in × 11ft 5in
Utility Area: 5ft 3in × 15ft 11in
Ground Floor Shower Room: 7ft 1in × 7ft 9in
Landing: 8ft 9in × 12ft 3in
Master Bedroom: 15ft 1in × 18ft 6in
Open-plan walk-in wardrobe area (with vanity desk): 5ft 5in × 8ft 7in
Bedroom 2: 13ft 7in × 11ft 11in
Bedroom 3 (air conditioned): 14ft 6in × 10ft 8in
Bedroom 4 (air conditioned): 13ft 4in × 11ft 2in
Three-piece family bathroom (with his & hers sinks): 9ft 4in × 8ft 4in
- COUNCIL TAXA payment made to your local authority in order to pay for local services like schools, libraries, and refuse collection. The amount you pay depends on the value of the property.Read more about council Tax in our glossary page.
- Band: G
- PARKINGDetails of how and where vehicles can be parked, and any associated costs.Read more about parking in our glossary page.
- Yes
- GARDENA property has access to an outdoor space, which could be private or shared.
- Yes
- ACCESSIBILITYHow a property has been adapted to meet the needs of vulnerable or disabled individuals.Read more about accessibility in our glossary page.
- Ask agent
St. Johns Road, Clacton-on-sea, CO16
Add an important place to see how long it'd take to get there from our property listings.
__mins driving to your place
Get an instant, personalised result:
- Show sellers you’re serious
- Secure viewings faster with agents
- No impact on your credit score

Your mortgage
Notes
Staying secure when looking for property
Ensure you're up to date with our latest advice on how to avoid fraud or scams when looking for property online.
Visit our security centre to find out moreDisclaimer - Property reference RX626964. The information displayed about this property comprises a property advertisement. Rightmove.co.uk makes no warranty as to the accuracy or completeness of the advertisement or any linked or associated information, and Rightmove has no control over the content. This property advertisement does not constitute property particulars. The information is provided and maintained by Anthony Quirk & Co, Canvey Island. Please contact the selling agent or developer directly to obtain any information which may be available under the terms of The Energy Performance of Buildings (Certificates and Inspections) (England and Wales) Regulations 2007 or the Home Report if in relation to a residential property in Scotland.
*This is the average speed from the provider with the fastest broadband package available at this postcode. The average speed displayed is based on the download speeds of at least 50% of customers at peak time (8pm to 10pm). Fibre/cable services at the postcode are subject to availability and may differ between properties within a postcode. Speeds can be affected by a range of technical and environmental factors. The speed at the property may be lower than that listed above. You can check the estimated speed and confirm availability to a property prior to purchasing on the broadband provider's website. Providers may increase charges. The information is provided and maintained by Decision Technologies Limited. **This is indicative only and based on a 2-person household with multiple devices and simultaneous usage. Broadband performance is affected by multiple factors including number of occupants and devices, simultaneous usage, router range etc. For more information speak to your broadband provider.
Map data ©OpenStreetMap contributors.





