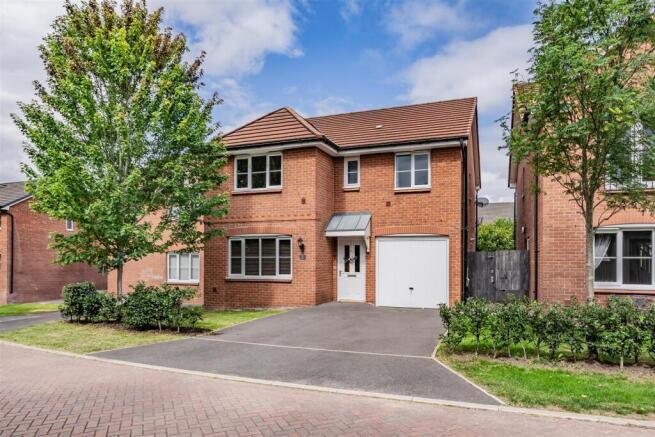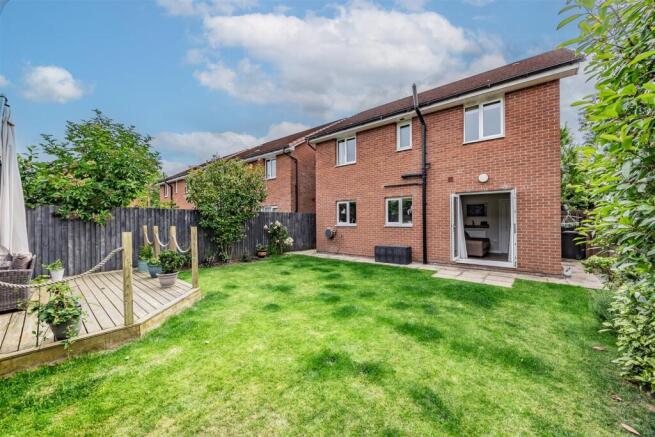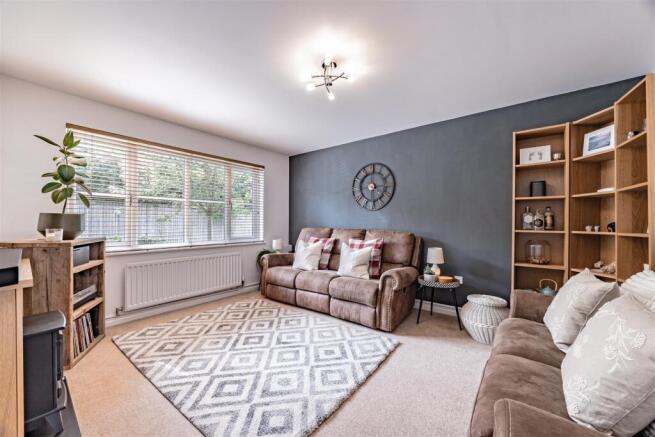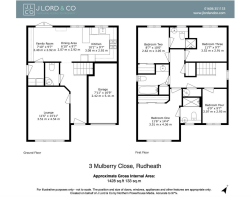4 bedroom detached house for sale
3 Mulberry Close, Rudheath, CW9 7XT

- PROPERTY TYPE
Detached
- BEDROOMS
4
- BATHROOMS
3
- SIZE
1,428 sq ft
133 sq m
- TENUREDescribes how you own a property. There are different types of tenure - freehold, leasehold, and commonhold.Read more about tenure in our glossary page.
Freehold
Key features
- Perfectly positioned to the rear of a prized cul de sac development with easy commuter links
- Spacious lounge with feature fireplace
- Open-plan kitchen, dining, family room with French doors out to the rear garden
- Separate utility room and ground floor w.c
- Main bedroom with fitted wardrobes and en-suite shower room
- Second double bedroom with luxurious en-suite shower room
- Two further bedrooms and modern family bathroom
- Landscaped rear garden with great level of privacy
- Driveway parking and integral single garage
Description
From the moment you step inside, the sense of care and attention that flows freely both inside and out is clear to see. A smart red brick façade with a canopied doorway sits back from the greenery of an established lawn with a tall feature tree, while inside timber tones lend a warming balance to accent patterns, dashes of heritage hues and a soft neutral palette of colours.
Unfolding from an impressively wide hallway an immaculate lounge pairs the dramatic dark hues of a sultry blue accent wall with the homely focal point of a wood burner within the modern surrounds of its fireplace. Sunlight filters in via south-west facing windows and the notably generous dimensions provide room to stretch out, entertain, or simply unwind with a glass of wine at the end of the day.
The sense of space continues with the layout leading fluidly into the central beating heart of the home. Extending out across the full width of the house, a deftly composed open design of a kitchen, dining area and family room conjures a fabulous place that everyone will naturally gravitate towards at any time of the day or night. Fully fitted with sleek gloss white cabinets furnished with the pop of colour from copper handles, the wrap-around kitchen is supremely well-appointed with a collection of high specification appliances. The etched drainer grooves of granite countertops flow into the clean clutter-free lines of an under-mounted sink with a spray tap, while a trio of vintage style glass bulb pendants illuminates a breakfast bar that subtly both delineates and unites the space with the central dining area.
The feature blue of the lounge is matched in the kitchen and echoed on the opposing wall in the equally fantastic family room area. It’s here that Shaker cabinetry and media shelving make it ideal for sitting and catching up on the day’s events – or keeping the children occupied while you prep and cook. French doors encourage daily life to tumble out into the garden, making summer barbeques, play dates and al fresco entertaining a breeze. A separate utility room keeps laundry hidden from view and a ground floor cloakroom is on hand for guests.
Bathed in a lovely measure of natural light filtering down from above, the stairs rise to the first floor where four stylish bedrooms continue the exemplary sense of space. With leafy views outside and the accent tropical patterns of exotic ferns on the inside, a gorgeous main bedroom has the added luxury of a first class en suite shower room and plenty of storage within mirror door wardrobes. The second bedroom has an impeccable pared-back aesthetic and also benefits from an en suite shower room, the generous third double bedroom provides views over the rear garden and those who work from home will see the versatility in the superb fourth bedroom that’s currently a fantastic space for a younger child with its whimsical fairy wallpaper. A modern family bathroom completes this Mulberry Close home.
Outside, the garden is perfect for those who wish to relax and unwind, enclosed and enviably sized, it offers something for everyone. The French doors of the family room connect with a small paved area ideal for a morning coffee or to sit and read with an afternoon cup of tea. An admirably established lawn gives children every chance to play, and a fabulous, decked terrace makes it effortlessly easy to enjoy al fresco summer dining. At the front, the substantial private driveway combines with an integral garage to give ample off-road parking, while the greenery of the feature tree and low level shrubs frame the lawn, generating an attractive introduction to this smart 21st century family home.
Brochures
Sales BrochureEPC- COUNCIL TAXA payment made to your local authority in order to pay for local services like schools, libraries, and refuse collection. The amount you pay depends on the value of the property.Read more about council Tax in our glossary page.
- Band: B
- PARKINGDetails of how and where vehicles can be parked, and any associated costs.Read more about parking in our glossary page.
- Garage,Driveway
- GARDENA property has access to an outdoor space, which could be private or shared.
- Yes
- ACCESSIBILITYHow a property has been adapted to meet the needs of vulnerable or disabled individuals.Read more about accessibility in our glossary page.
- Ask agent
3 Mulberry Close, Rudheath, CW9 7XT
Add an important place to see how long it'd take to get there from our property listings.
__mins driving to your place
Get an instant, personalised result:
- Show sellers you’re serious
- Secure viewings faster with agents
- No impact on your credit score
Your mortgage
Notes
Staying secure when looking for property
Ensure you're up to date with our latest advice on how to avoid fraud or scams when looking for property online.
Visit our security centre to find out moreDisclaimer - Property reference 34136399. The information displayed about this property comprises a property advertisement. Rightmove.co.uk makes no warranty as to the accuracy or completeness of the advertisement or any linked or associated information, and Rightmove has no control over the content. This property advertisement does not constitute property particulars. The information is provided and maintained by J Lord & Co, Davenham. Please contact the selling agent or developer directly to obtain any information which may be available under the terms of The Energy Performance of Buildings (Certificates and Inspections) (England and Wales) Regulations 2007 or the Home Report if in relation to a residential property in Scotland.
*This is the average speed from the provider with the fastest broadband package available at this postcode. The average speed displayed is based on the download speeds of at least 50% of customers at peak time (8pm to 10pm). Fibre/cable services at the postcode are subject to availability and may differ between properties within a postcode. Speeds can be affected by a range of technical and environmental factors. The speed at the property may be lower than that listed above. You can check the estimated speed and confirm availability to a property prior to purchasing on the broadband provider's website. Providers may increase charges. The information is provided and maintained by Decision Technologies Limited. **This is indicative only and based on a 2-person household with multiple devices and simultaneous usage. Broadband performance is affected by multiple factors including number of occupants and devices, simultaneous usage, router range etc. For more information speak to your broadband provider.
Map data ©OpenStreetMap contributors.






