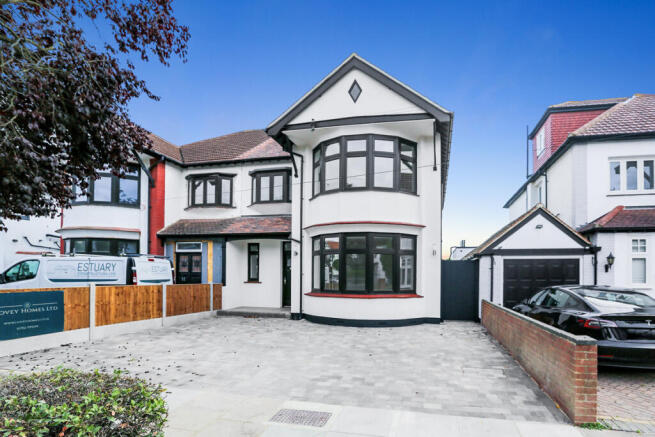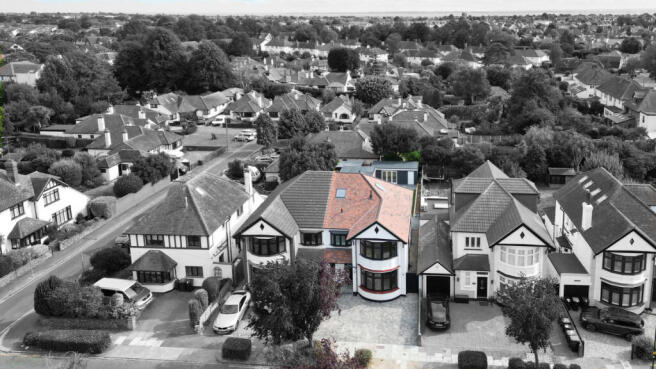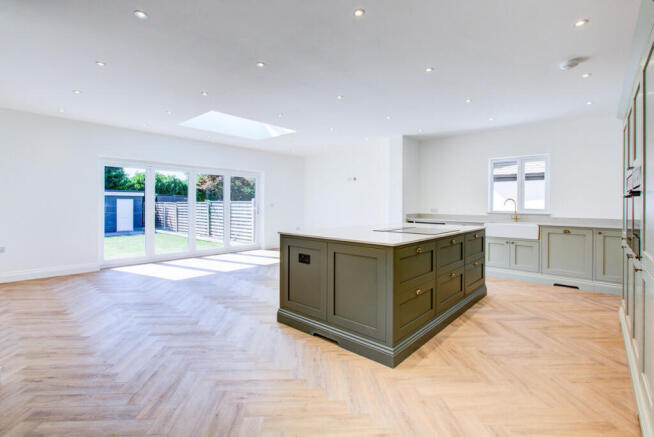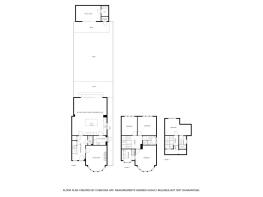Burlescoombe Road, Thorpe Bay, SS1

- PROPERTY TYPE
Semi-Detached
- BEDROOMS
4
- BATHROOMS
3
- SIZE
Ask agent
- TENUREDescribes how you own a property. There are different types of tenure - freehold, leasehold, and commonhold.Read more about tenure in our glossary page.
Freehold
Key features
- EXTENDED FOUR BEDROOM SEMI DETACHED PROPERTY
- FULLY REFURBISHED THROUGHOUT
- CONTEMPORARY FOUR PIECE FAMILY BATHROOM PLUS TWO ENSUITE SHOWER ROOMS
- OPEN PLAN KITCHEN / FAMILY ROOM WITH CENTRAL ISLAND, SKY LANTERN & BI-FOLDING DOORS
- UTILITY ROOM
- DETACHED SUMMERHOUSE IDEAL FOR AN OFFICE
- SOUTH FACING REAR GARDEN
- SOUGHT AFTER THORPE BAY LOCATION
- SHORT WALK OF MAINLINE RAILWAY STATION
- NO ONWARD CHAIN
Description
Essex Countryside are delighted to bring to market with no onward chain this stunning, newly refurbished four double bedroom semi-detached family home. Tastefully renovated by Govey Homes, this residence perfectly blends class and convenience with a modern touch, whilst retaining characterful charm. Situated on the highly prestigious Burlescoombe Road in Thorpe Bay, the property is within easy reach of Thorpe Bay Train Station, the seafront, bus links and excellent schools.
The ground floor showcases a grand entrance hall with a striking gallery landing above, a bay fronted lounge and a spectacular open plan kitchen/family room. This impressive space offers a central island, brand new integrated appliances, a sky lantern and bi-folding doors opening onto the rear garden. Completing the ground floor is a guest cloakroom and a utility room. To the first floor, there is a bay fronted master bedroom with a contemporary fensuite shower room, alongside two further double bedrooms and a stylish four piece family bathroom. The second floor features vaulted ceilings with views down into the gallery landing, a large walk-in storage cupboard with loft access, and a further spacious double bedroom with its own ensuite shower room.
Externally, the property benefits from a newly landscaped south-facing garden with a raised decked seating area, external lighting, a high-pressure water tap and a versatile garden room complete with a large storage cupboard, entertaining/bar area and potential showroom.
Burlescoombe Road is one of Thorpe Bay’s most sought-after addresses, within catchment for Bournes Green Infant and Junior Schools, Shoeburyness High School and close to Southend High School for Girls. With excellent transport connections and the seafront close by, this is the perfect family home.
Entrance Hall
16’2 x 9’ increasing to 11’1
Composite entrance door leading into a spacious entrance hall with stairs rising to the first floor. Double glazed window to front aspect, radiator, power points, inset spotlights, understairs cupboard housing both electric and gas meters, herringbone flooring throughout.
Ground Floor WC
Close couple WC, vanity sink unit with tiled splash back, herringbone flooring throughout, inset spotlights.
Living Room
16’11 x 13’7
Double glazed window to front aspect, herringbone flooring throughout, radiators, power points, inset spotlights, feature wood surround fireplace.
Kitchen/ Diner/ Family Room
24’4 x 22’10
Brand new shaker style kitchen in two colours with stone worktops, inbuilt dual butler sinks with hot and cold taps, built-in dishwasher, two built in AEG appliances: one for an oven and another for a microwave oven, built-in fridge/freezer, double width built-in wine cooler, plenty of power points, large central island with AEG induction hob and surface level NEFF built-in extractor fan, breakfast bar, further power points in the living area, smooth ceilings with inset spotlights, large sky lantern, built-in bi-folding doors onto the garden and door to:
Utility Room
8’5 X 5’5
Part double glazed door to side. Fitted units with complimentary quartz work top incorporating a single sink unit. Integrated freezer, space and plumbing for washing machine, space for tumble dryer, herringbone flooring throughout, inset spotlights.
First Floor Landing
Stairs rising to the second floor, fitted carpet, inset spotlights.
Master Bedroom
16’11 x 13’9
Double glazed bay window to front aspect, power points, radiator, fitted carpet, inset spotlights.
En-suite Shower Room
9’2 x 7’7
Obscure double glazed oriel bay window to front. His / her fitted wall hung vanity sink unit, concealed WC, large shower cubicle with rainfall shower system, brushed gold heated towel rail, tiled walls, tiled flooring.
Bedroom Two
12’6 X 12’5
Double glazed window to rear aspect, power points, radiator, inset spotlights, fitted carpet.
Bedroom Three
12’5 x 10’
Double glazed window to rear aspect, power points, radiator, inset spotlights, fitted carpet.
Bathroom
9’ x 5’7
Obscure double window to side aspect. Four piece suite comprising of free standing bath with brush gold floor mounted mixers taps, close couple WC, vanity sink unit with cupboard under, shower cubicle with rainfall shower system, part tiled walls, tiled flooring.
Second Floor Landing
Velux window to front aspect, fitted carpet. Walk in cupboard with further eaves cupboard housing wall mounted boiler.
Bedroom Four
17’3 max x 11’6
Double glazed window to rear, power points, radiator, inset spotlights.
En-Suite Shower Room
7’8 x 5’7
Velux window to side aspect. Walk in shower cubicle with gold brush shower unit, built in alcove, shower screen, concealed WC, vanity sink unit, brush gold heated towel rail, part tiled walls, tiled flooring, inset spotlights.
Rear Garden
South facing rear garden which commences with a large composite decking area. Rest is mainly laid to lawn with plant sleeper beds, access to side, outside tap, newly fitted fences. Further decking area to rear leading to:
Detached Summerhouse
16’4 x 9’8
Ideal for an office or gym. Bi-folds door to the front, inset spotlights, power points. Door leading into a cloakroom with low level WC and vanity sink unit. Separate storage unit ideal for housing lawn mower etc.
Front Garden
To the front of the property there is a blocked paved driveway providing off street parking.
- COUNCIL TAXA payment made to your local authority in order to pay for local services like schools, libraries, and refuse collection. The amount you pay depends on the value of the property.Read more about council Tax in our glossary page.
- Band: E
- PARKINGDetails of how and where vehicles can be parked, and any associated costs.Read more about parking in our glossary page.
- Yes
- GARDENA property has access to an outdoor space, which could be private or shared.
- Yes
- ACCESSIBILITYHow a property has been adapted to meet the needs of vulnerable or disabled individuals.Read more about accessibility in our glossary page.
- Ask agent
Energy performance certificate - ask agent
Burlescoombe Road, Thorpe Bay, SS1
Add an important place to see how long it'd take to get there from our property listings.
__mins driving to your place
Get an instant, personalised result:
- Show sellers you’re serious
- Secure viewings faster with agents
- No impact on your credit score



Your mortgage
Notes
Staying secure when looking for property
Ensure you're up to date with our latest advice on how to avoid fraud or scams when looking for property online.
Visit our security centre to find out moreDisclaimer - Property reference RX627054. The information displayed about this property comprises a property advertisement. Rightmove.co.uk makes no warranty as to the accuracy or completeness of the advertisement or any linked or associated information, and Rightmove has no control over the content. This property advertisement does not constitute property particulars. The information is provided and maintained by Essex Countryside Limited, Leigh-On-Sea. Please contact the selling agent or developer directly to obtain any information which may be available under the terms of The Energy Performance of Buildings (Certificates and Inspections) (England and Wales) Regulations 2007 or the Home Report if in relation to a residential property in Scotland.
*This is the average speed from the provider with the fastest broadband package available at this postcode. The average speed displayed is based on the download speeds of at least 50% of customers at peak time (8pm to 10pm). Fibre/cable services at the postcode are subject to availability and may differ between properties within a postcode. Speeds can be affected by a range of technical and environmental factors. The speed at the property may be lower than that listed above. You can check the estimated speed and confirm availability to a property prior to purchasing on the broadband provider's website. Providers may increase charges. The information is provided and maintained by Decision Technologies Limited. **This is indicative only and based on a 2-person household with multiple devices and simultaneous usage. Broadband performance is affected by multiple factors including number of occupants and devices, simultaneous usage, router range etc. For more information speak to your broadband provider.
Map data ©OpenStreetMap contributors.




