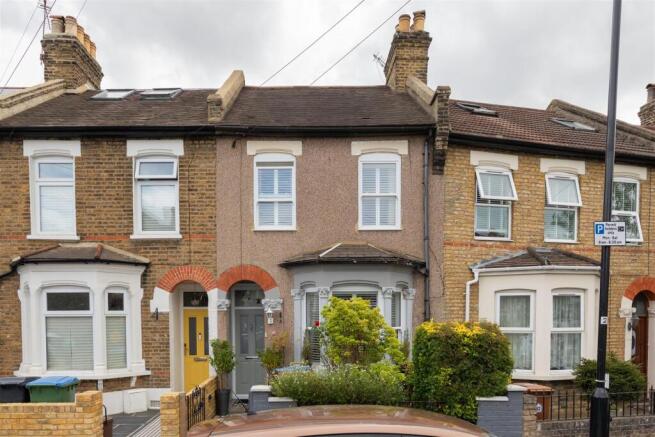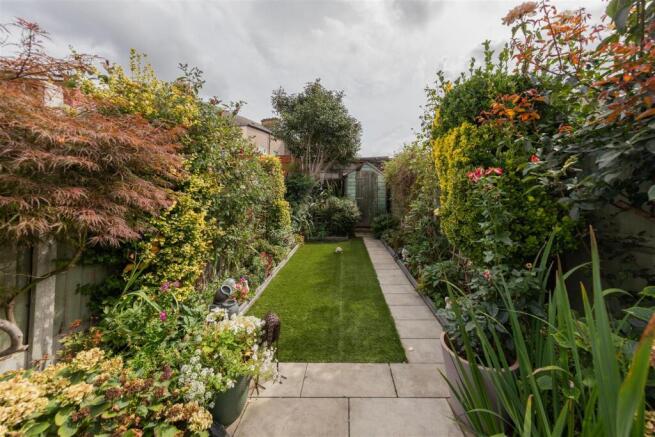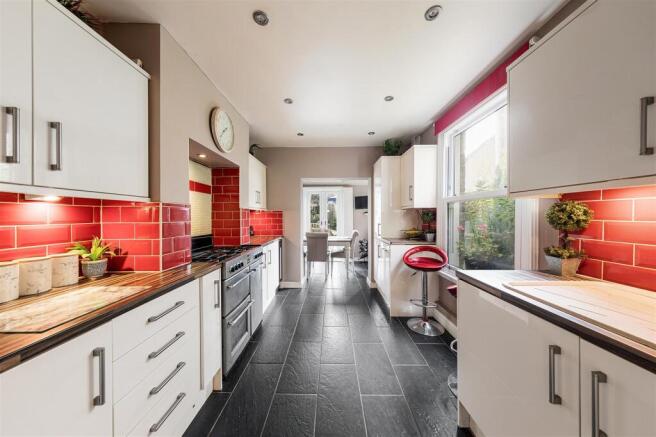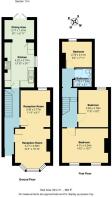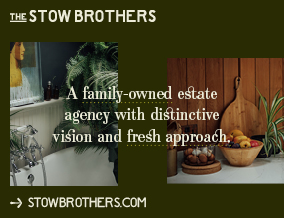
Devonshire Close, Stratford

- PROPERTY TYPE
Terraced
- BEDROOMS
3
- BATHROOMS
1
- SIZE
962 sq ft
89 sq m
- TENUREDescribes how you own a property. There are different types of tenure - freehold, leasehold, and commonhold.Read more about tenure in our glossary page.
Freehold
Key features
- Victorian Terraced House
- Freehold
- South Facing Garden
- Close to Maryland Station
- Extended Kitchen Diner
- Close to Leytonstone High Street
- Original Features
Description
IF YOU LIVED HERE…
The exterior brims with character, where a classic bay window and crisp white detailing are softened by mature planting along the frontage. A red-brick arch draws the eye to the grey front door, while patterned tiling underfoot sets a welcoming tone from the very first step.
Inside, the hallway leads through to two reception rooms, with an understairs storage cupboard tucked neatly away. The rooms flow together beautifully, the front reception bathed in natural daylight from its bay window and enriched with period detailing, wood flooring and a feature fireplace. The second reception also offers a striking fireplace, with tall ceilings and the same wood flooring adding to the sense of space and charm.
To the rear, the kitchen brings vibrancy with bold red tiling set against neutral cabinetry and dark flooring. Generous windows draw in ample sunshine, and the layout moves seamlessly into the dining area, where French doors open onto the garden. This sociable space works perfectly for both relaxed meals and entertaining.
The south-facing garden is a private retreat, beginning with a raised patio ideal for dining outdoors. Steps lead to a neat lawn, framed by flourishing borders that burst with colour, while mature trees at the far end complete the tranquil outlook.
Upstairs, three bedrooms provide flexible living. The front is a generous double with twin windows and a cast-iron fireplace, the middle bright and well-proportioned, and the rear enjoying garden views with the comfort of soft carpeting. A neatly finished bathroom with bath and overhead shower completes the layout, filled with natural brightness from a frosted window.
The surrounding area offers a lively mix of green spaces, independent spots and well-regarded schools, making it a highly appealing setting. The Railway Arches are less than 15 minutes away, home to Joyau, Tracks and Ramble Café, each bringing their own flavour to the local scene. Forest Gate’s ‘The Lanes’ adds to the choice with its vibrant mix of shops and eateries, while the bustle of Leytonstone High Street is also within easy reach. The Leytonstone Tavern provides a welcoming spot for food and drinks, while Drapers Field and the wide open expanses of Wanstead Flats offer plenty of outdoor space. Families benefit from excellent local schooling, including the outstanding Earlham Primary, just a 14-minute walk away.
WHAT ELSE?
Getting around is straightforward, with Maryland Station on the Elizabeth Line just a 15-minute walk from your door, offering swift links into central London and beyond. A wide choice of bus routes also serves the neighbourhood, connecting you with nearby hubs and surrounding areas with ease.
Reception Room - 3.77 x 3.29m (12'4" x 10'9") -
Reception Room - 3.45 x 2.77m (11'3" x 9'1") -
Kitchen - 4.22 x 2.77m (13'10" x 9'1") -
Dining Area - 2.77 x 1.81m (9'1" x 5'11") -
Bathroom - 1.73 x 1.54m (5'8" x 5'0") -
Bedroom - 4.31 x 3.24m (14'1" x 10'7") -
Bedroom - 3.49 x 2.78m (11'5" x 9'1") -
Bedroom - 2.79 x 2.41m (9'1" x 7'10") -
Garden - 11m (36'1") -
A WORD FROM THE OWNER...
"I have lived here since 2004, as soon as I walked in I knew it was place for me to make a home. I have done many renovations since I've been here. I'm mostly proud of garden which I renovated to a lovely space to have a coffee, drink or barbecue with friends. It's a secure quiet garden. I enjoy walks with my dog to Wanstead flats where there is a wild park with lake and birds. Very nice to let dog off lead and play with ball.
Property is well located for public transport. Maryland, Stratford and Leyton stations are 10 minutes walk or short bus ride, serving Elizabeth, jubilee, central and DLR. Shopping and eating is close by too. Westfield shopping centre is 15 minutes walk. It has great shops and restaurants. Alternatively there is the Olympic park for a great day out. Devonshire Close is a lovely quiet road with good neighbours. However it is time for me to move to pastures new. I hope next owners have as many happy memories as I have. "
Brochures
Devonshire Close, StratfordProperty Material InformationAML InformationBrochure- COUNCIL TAXA payment made to your local authority in order to pay for local services like schools, libraries, and refuse collection. The amount you pay depends on the value of the property.Read more about council Tax in our glossary page.
- Band: C
- PARKINGDetails of how and where vehicles can be parked, and any associated costs.Read more about parking in our glossary page.
- Ask agent
- GARDENA property has access to an outdoor space, which could be private or shared.
- Yes
- ACCESSIBILITYHow a property has been adapted to meet the needs of vulnerable or disabled individuals.Read more about accessibility in our glossary page.
- Ask agent
Devonshire Close, Stratford
Add an important place to see how long it'd take to get there from our property listings.
__mins driving to your place
Get an instant, personalised result:
- Show sellers you’re serious
- Secure viewings faster with agents
- No impact on your credit score


Your mortgage
Notes
Staying secure when looking for property
Ensure you're up to date with our latest advice on how to avoid fraud or scams when looking for property online.
Visit our security centre to find out moreDisclaimer - Property reference 34136444. The information displayed about this property comprises a property advertisement. Rightmove.co.uk makes no warranty as to the accuracy or completeness of the advertisement or any linked or associated information, and Rightmove has no control over the content. This property advertisement does not constitute property particulars. The information is provided and maintained by The Stow Brothers, Wanstead & Leytonstone. Please contact the selling agent or developer directly to obtain any information which may be available under the terms of The Energy Performance of Buildings (Certificates and Inspections) (England and Wales) Regulations 2007 or the Home Report if in relation to a residential property in Scotland.
*This is the average speed from the provider with the fastest broadband package available at this postcode. The average speed displayed is based on the download speeds of at least 50% of customers at peak time (8pm to 10pm). Fibre/cable services at the postcode are subject to availability and may differ between properties within a postcode. Speeds can be affected by a range of technical and environmental factors. The speed at the property may be lower than that listed above. You can check the estimated speed and confirm availability to a property prior to purchasing on the broadband provider's website. Providers may increase charges. The information is provided and maintained by Decision Technologies Limited. **This is indicative only and based on a 2-person household with multiple devices and simultaneous usage. Broadband performance is affected by multiple factors including number of occupants and devices, simultaneous usage, router range etc. For more information speak to your broadband provider.
Map data ©OpenStreetMap contributors.
