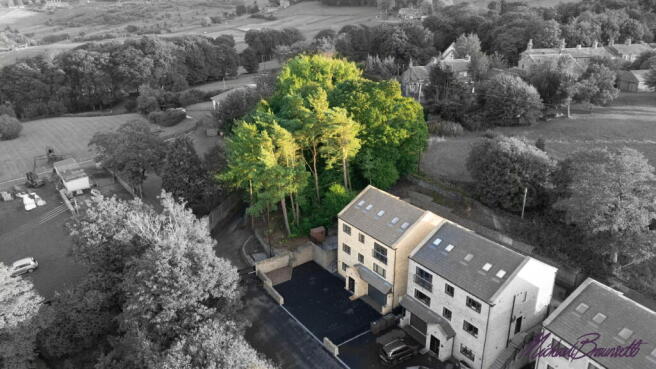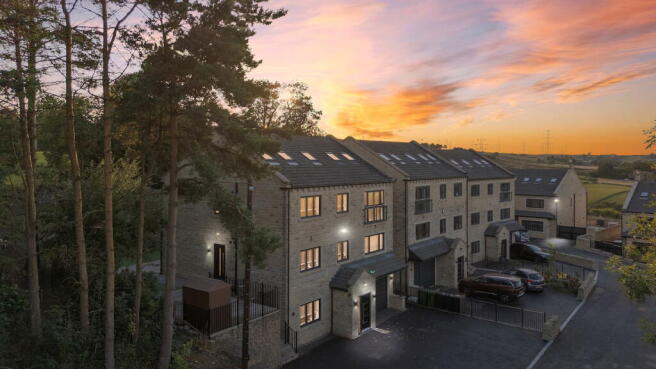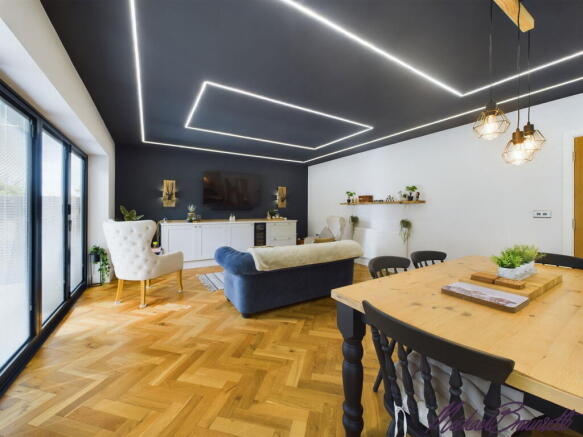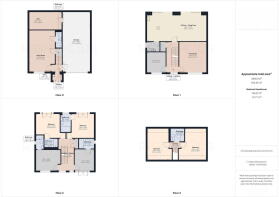Brew House Mews, Queensbury, Bradford, BD13 1FJ

- PROPERTY TYPE
Detached
- BEDROOMS
7
- BATHROOMS
6
- SIZE
3,837 sq ft
356 sq m
- TENUREDescribes how you own a property. There are different types of tenure - freehold, leasehold, and commonhold.Read more about tenure in our glossary page.
Freehold
Key features
- EXCLUSIVE GATED DEVELOPMENT – Secure and private location with woodland surrounds.
- SIX BEDROOMS – All beautifully designed, several with Juliet balconies.
- SIX LUXURY BATHROOMS & WC – Finished with marble-effect tiles, underfloor heating, and rain-head showers.
- FOUR RECEPTION ROOMS – Including study, lounge, gym, and annex cinema room.
- STUNNING KITCHEN/LIVING/DINING SPACE – Quartz worktops, large island, bi-fold doors, and herringbone flooring.
- SELF-CONTAINED ANNEX – Cinema room with ensuite, walk-in wardrobe, and independent living space.
- SMART HOME SYSTEMS – 8-camera CCTV, SMART alarm, and 4-zone heating with app access.
- DOUBLE GARAGE & DRIVEWAY – Underfloor heating to garage and parking for 5+ vehicles.
- LANDSCAPED GARDENS – Manicured lawns, patio areas, and tranquil woodland setting
- AGENT REF: MB1092
Description
Nestled within the secure and exclusive confines of a highly sought-after gated development, this truly exceptional six-bedroom detached residence is the epitome of modern luxury living. Thoughtfully designed and meticulously crafted, the property blends contemporary architecture with timeless elegance, creating a home that not only provides generous accommodation but also embodies sophistication, comfort, and security. This is not just a property – it is a lifestyle statement for those who seek distinction in every detail.
Approaching via a private road, the residence commands attention immediately. A sweeping driveway offers parking for over five vehicles, complemented by a substantial double garage with underfloor heating and an electric up-and-over door. From the very outset, the standard of finish is evident – a home of presence, grandeur, and refinement that sets the tone for what awaits inside.Upon entering, the sense of space and scale is instantly felt. The hallway welcomes you with sleek design touches, leading seamlessly into the versatile lower ground floor. Currently configured as a cinema room, this level has been carefully curated to also function as a self-contained annex. Designed with independence and flexibility in mind, this annex offers a studio-style living space, a walk-in wardrobe, and a luxury ensuite shower room – perfect for guests, extended family members, or even as a private retreat. Finished with modern décor, mould panelled walls, spotlights, and underfloor heating, this is a space that exudes comfort and practicality while maintaining the high-end feel that resonates throughout the property.
The ground floor forms the true heart of the home. A spectacular kitchen, dining, and living area takes centre stage, blending open-plan living with refined design. Expansive bi-fold doors on two sides invite natural light to flood the space and open onto the landscaped gardens, creating a seamless connection between indoors and outdoors. The kitchen itself is a showcase of modern luxury, featuring a large island with quartz worktops, contemporary cabinetry, integrated appliances, and solid wood herringbone flooring. Every detail – from the undermount sink with drainer grooves to the integrated wine fridge – has been considered to elevate both function and style.
Alongside the kitchen/living space is a selection of additional reception rooms, each offering versatility and sophistication. The formal lounge enjoys a breathtaking view across the adjacent valley, enhanced by contemporary panelled décor and plush finishes, while the home office provides the perfect sanctuary for working remotely in style. A dedicated gym space ensures health and wellness are a natural part of everyday living, complete with high-quality flooring and underfloor heating. The ground floor is completed by a sleek WC and an elegant stairway, framed with black spindles and solid oak handrails, which connects all levels of this carefully planned home.
The first floor hosts four generously proportioned bedrooms, each exquisitely finished with modern décor and luxury flooring. The master suite is a haven of style, with a striking vertical panel feature wall, Juliet balcony with glass and steel balustrades, and a beautifully appointed ensuite shower room tiled floor-to-ceiling in marble effect ceramics. Two further bedrooms on this floor echo this level of refinement, each with their own Juliet balconies and ensuites, while the fourth has been thoughtfully converted into a dressing room complete with built-in wardrobes and hidden ensuite. This level truly embodies private luxury living, with every bedroom offering its own unique sense of retreat.
The top floor provides two further bedrooms, both illuminated by Velux windows that bathe the space in natural light. Each is finished with plush carpets and contemporary touches, offering flexibility for use as bedrooms, guest accommodation, or creative spaces. A stylish bathroom completes this level, featuring a full three-piece suite with modern fittings, marble-effect tiling, and underfloor heating.
Outside, the property continues to impress. The landscaped gardens offer a peaceful sanctuary, combining manicured lawns, mature planting, and carefully designed patio areas ideal for outdoor dining, entertaining, or simply unwinding in the tranquillity of the woodland backdrop. Whether it’s a summer garden party or a quiet evening under the stars, the outdoor spaces provide the perfect setting for both relaxation and social gatherings.
This home is as practical as it is beautiful. A SMART-controlled security system, complete with high-resolution CCTV and app integration, offers peace of mind, while the zoned heating system ensures comfort across all floors. Every aspect of this residence has been created with modern living in mind – a house that is not only luxurious but also highly functional for the demands of contemporary family life.
With six bedrooms, six bathrooms, a self-contained annex, landscaped gardens, and an array of high-end finishes, this is a residence of true distinction. Add to this the security of five years’ remaining builder’s warranty, and you have a home that delivers peace of mind alongside opulence. Rarely does a property of this calibre come to market – one that offers both the grandeur of scale and the intimacy of carefully considered design.
This gated development home is not just a place to live – it is a lifestyle to be embraced. A home that provides every modern convenience, abundant space, and a sense of luxury that is palpable from the very first step inside. For the discerning buyer seeking a statement residence that embodies elegance, comfort, and exclusivity, this property stands unrivalled.
- COUNCIL TAXA payment made to your local authority in order to pay for local services like schools, libraries, and refuse collection. The amount you pay depends on the value of the property.Read more about council Tax in our glossary page.
- Band: G
- PARKINGDetails of how and where vehicles can be parked, and any associated costs.Read more about parking in our glossary page.
- Garage,Driveway,Off street,Gated,Private
- GARDENA property has access to an outdoor space, which could be private or shared.
- Patio,Private garden
- ACCESSIBILITYHow a property has been adapted to meet the needs of vulnerable or disabled individuals.Read more about accessibility in our glossary page.
- Ask agent
Brew House Mews, Queensbury, Bradford, BD13 1FJ
Add an important place to see how long it'd take to get there from our property listings.
__mins driving to your place
Get an instant, personalised result:
- Show sellers you’re serious
- Secure viewings faster with agents
- No impact on your credit score
Your mortgage
Notes
Staying secure when looking for property
Ensure you're up to date with our latest advice on how to avoid fraud or scams when looking for property online.
Visit our security centre to find out moreDisclaimer - Property reference S1429330. The information displayed about this property comprises a property advertisement. Rightmove.co.uk makes no warranty as to the accuracy or completeness of the advertisement or any linked or associated information, and Rightmove has no control over the content. This property advertisement does not constitute property particulars. The information is provided and maintained by eXp UK, Yorkshire and The Humber. Please contact the selling agent or developer directly to obtain any information which may be available under the terms of The Energy Performance of Buildings (Certificates and Inspections) (England and Wales) Regulations 2007 or the Home Report if in relation to a residential property in Scotland.
*This is the average speed from the provider with the fastest broadband package available at this postcode. The average speed displayed is based on the download speeds of at least 50% of customers at peak time (8pm to 10pm). Fibre/cable services at the postcode are subject to availability and may differ between properties within a postcode. Speeds can be affected by a range of technical and environmental factors. The speed at the property may be lower than that listed above. You can check the estimated speed and confirm availability to a property prior to purchasing on the broadband provider's website. Providers may increase charges. The information is provided and maintained by Decision Technologies Limited. **This is indicative only and based on a 2-person household with multiple devices and simultaneous usage. Broadband performance is affected by multiple factors including number of occupants and devices, simultaneous usage, router range etc. For more information speak to your broadband provider.
Map data ©OpenStreetMap contributors.




