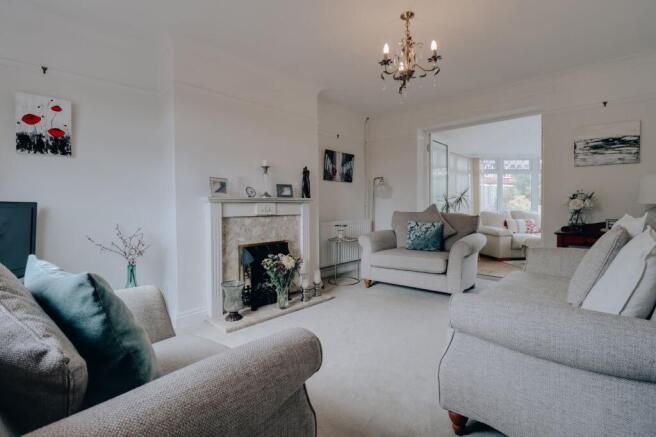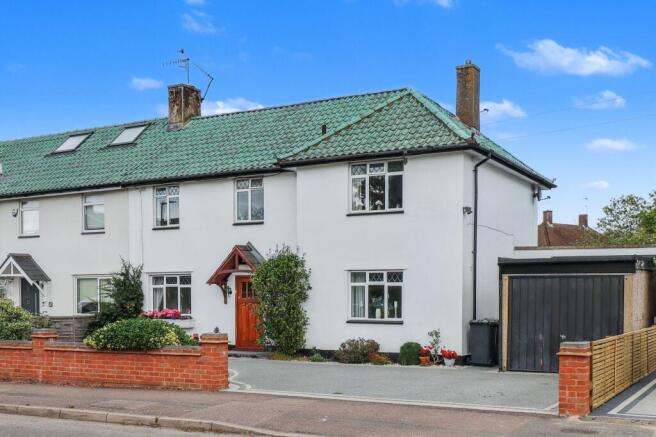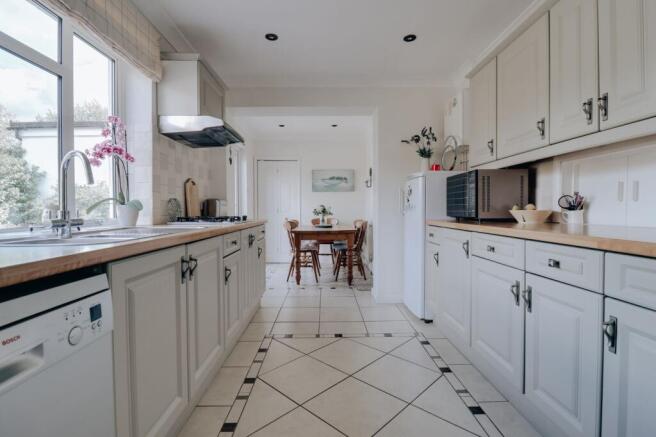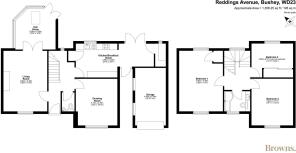3 bedroom semi-detached house for sale
Reddings Avenue, Bushey, WD23

- PROPERTY TYPE
Semi-Detached
- BEDROOMS
3
- BATHROOMS
1
- SIZE
1,356 sq ft
126 sq m
- TENUREDescribes how you own a property. There are different types of tenure - freehold, leasehold, and commonhold.Read more about tenure in our glossary page.
Freehold
Key features
- Three-bedroom 1930s semi-detached home on sought-after Reddings Avenue.
- Moments from Bushey Village and just 17 minutes to London Euston from Bushey Station.
- Striking wide frontage with strong curb appeal and distinctive character.
- Off-street parking for three or more large vehicles.
- Bright hallway with practical downstairs cloakroom.
- Spacious living room (15’9” x 11’5”) opening into a stunning conservatory/sun room with skylights.
- Kitchen/breakfast room with patio doors to the garden, plus a useful utility area.
- Additional reception room (12’2” x 10’10”) ideal as dining room, office or snug.
- Three well-proportioned bedrooms, including principal with dual-aspect glazing and built-in cabinetry.
- Landscaped rear garden and garage offering storage, secure parking or conversion potential.
Description
Spanning an impressive 1,356 sq.ft, this elegant three-bedroom semi-detached home, built in the 1930’s, sits on the sought-after Reddings Avenue - a street instantly recognisable for its distinctive green-glazed roofs. Perfectly placed just moments from Bushey’s charming village centre, with Bushey Station offering a swift 17-minute connection to London Euston, the setting balances convenience with character. The house itself stands with real presence, its wide frontage and bold proportions giving it instant curb appeal. A generous driveway provides off-street parking for three or more large vehicles. Beyond the oak front door, the interiors reveal a refined harmony; original period detailing has been carefully preserved, then paired with a clean, minimalist aesthetic to create a home that feels both sophisticated and warmly inviting. Outside, a crisp white render set a charming tone. And while the property is fully turnkey as it stands, its potential is equally compelling: neighbouring homes have already explored loft conversions and double-storey side returns, showcasing what could be achieved here. This is a home ready to enjoy today, yet with exciting scope for tomorrow.
Stepping through the front door, you’re greeted by a bright, welcoming hallway, where the carefully chosen flooring sets a refined tone. To the right lies a practical downstairs cloakroom, while to the left, a serene living room (15’9” x 11’5”) enjoys views to the front of the property. This inviting space flows seamlessly into what the owners affectionately calls their sun room - a striking conservatory crowned with skylights, flooding the space with natural light and offering a perfect vantage point onto the landscaped garden beyond. At the rear, the kitchen/breakfast room unfolds in a galley-style layout, thoughtfully reimagined with the removal of a partition wall to create a larger, more versatile area. Here, patio doors open directly into the garden, while a utility nook provides everyday convenience. Completing the ground floor is a generous second reception room (12’2” x 10’10”), ideal as a dining room, home office or snug.
Upstairs, a broad sunlit landing leads to three well-proportioned bedrooms. The principal bedroom echoes the scale of the living room below and features bespoke cabinetry alongside dual-aspect windows, framing both south and north views. The remaining bedrooms continue the home’s elegant style, while a modern family bathroom completes the first-floor accommodation.
The rear garden is a true highlight: beautifully landscaped, immaculately kept, and designed for year-round enjoyment. A garage adds further practicality, whether for secure parking, storage or future conversion potential.
EPC Rating: D
- COUNCIL TAXA payment made to your local authority in order to pay for local services like schools, libraries, and refuse collection. The amount you pay depends on the value of the property.Read more about council Tax in our glossary page.
- Band: F
- PARKINGDetails of how and where vehicles can be parked, and any associated costs.Read more about parking in our glossary page.
- Yes
- GARDENA property has access to an outdoor space, which could be private or shared.
- Private garden
- ACCESSIBILITYHow a property has been adapted to meet the needs of vulnerable or disabled individuals.Read more about accessibility in our glossary page.
- Ask agent
Energy performance certificate - ask agent
Reddings Avenue, Bushey, WD23
Add an important place to see how long it'd take to get there from our property listings.
__mins driving to your place
Get an instant, personalised result:
- Show sellers you’re serious
- Secure viewings faster with agents
- No impact on your credit score
Your mortgage
Notes
Staying secure when looking for property
Ensure you're up to date with our latest advice on how to avoid fraud or scams when looking for property online.
Visit our security centre to find out moreDisclaimer - Property reference 2a36daf1-200c-49d6-8177-6fc50b9916b8. The information displayed about this property comprises a property advertisement. Rightmove.co.uk makes no warranty as to the accuracy or completeness of the advertisement or any linked or associated information, and Rightmove has no control over the content. This property advertisement does not constitute property particulars. The information is provided and maintained by Browns, covering Hertfordshire. Please contact the selling agent or developer directly to obtain any information which may be available under the terms of The Energy Performance of Buildings (Certificates and Inspections) (England and Wales) Regulations 2007 or the Home Report if in relation to a residential property in Scotland.
*This is the average speed from the provider with the fastest broadband package available at this postcode. The average speed displayed is based on the download speeds of at least 50% of customers at peak time (8pm to 10pm). Fibre/cable services at the postcode are subject to availability and may differ between properties within a postcode. Speeds can be affected by a range of technical and environmental factors. The speed at the property may be lower than that listed above. You can check the estimated speed and confirm availability to a property prior to purchasing on the broadband provider's website. Providers may increase charges. The information is provided and maintained by Decision Technologies Limited. **This is indicative only and based on a 2-person household with multiple devices and simultaneous usage. Broadband performance is affected by multiple factors including number of occupants and devices, simultaneous usage, router range etc. For more information speak to your broadband provider.
Map data ©OpenStreetMap contributors.




