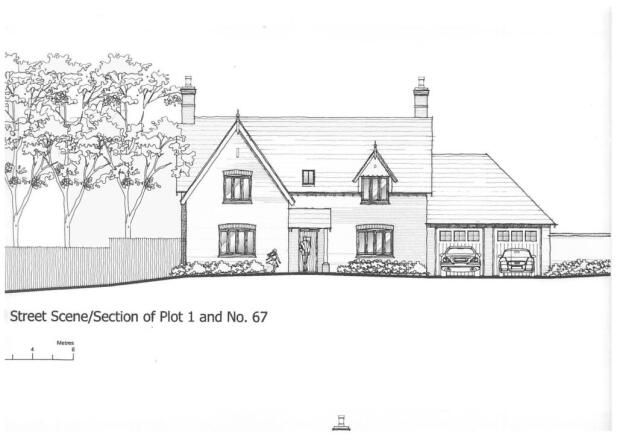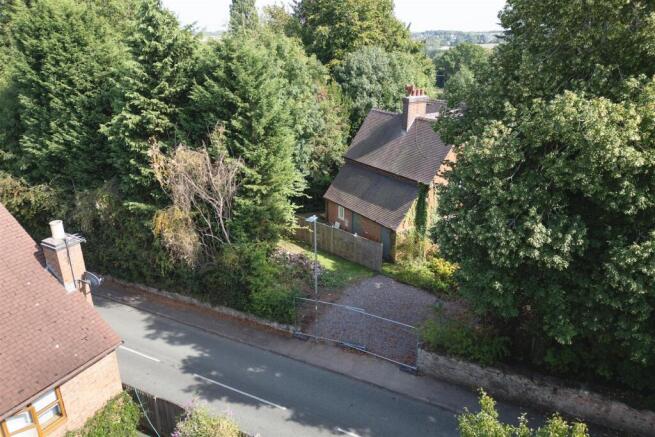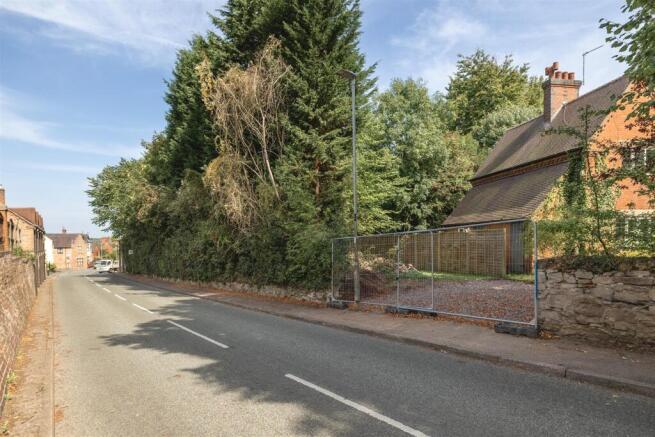
The Croft, 67 Church Street, DE12
- PROPERTY TYPE
Plot
- BEDROOMS
4
- BATHROOMS
1
- SIZE
Ask agent
Key features
- A unique individual building plot
- Village setting, close to excellent road networks
- Full planning permission granted
- Plans available for four bedroom detached home
- Approximately 1900sq ft plus garaging
- Development commenced- planning In perpetuity
Description
Location - Donisthorpe village is located approximately three miles south west of Ashby de la Zouch, located in the county of North West Leicestershire. Donisthorpe has a public house, a village shop and is served by a local primary school and is within catchment for Ivanhoe College and Ashby School. The village was home to Donisthorpe colliery, where the pit closed in 1990. The colliery site has since become part of the Donisthorpe Woodland Park with land acquired from British Coal forming part of the National Forest with the woodland parks connecting to the Wolds Heritage Trail, Moira Furnace, and canal and the National Forest Visitors Centre at Moira.
Conkers Discovery Centre and Conkers Waterside Centre are both within walking distance whilst Hicks Lodge, a great place to walk or cycle is just a short travel distance away.
More comprehensive facilities are available in the nearby towns of Swadlincote and Ashby de la Zouch, both just a short commute away.
Drawings/Sketches/Floor Plans - For general guidance only and is not to scale.
Proposed Accommodation - To the ground floor, entrance hall with separate WC off, sitting room with potential by-fold doors overlooking the gardens. Study, TV room/snug and a generous 24.5 ft ;living dining kitchen with utility room off.
Currently the proposed first floor with incorporate a master bedroom with en-suite, three further bedrooms and a family bathroom.
Outside - Accessed via a separate gated access which leads onto the private drive and turning apron. there are maturing gardens to the side and rear elevations.
Planning Permission - Details of the full planning permission can be viewed via North West Leicestershire District Council's planning portal website under the Application reference 25/00859/CLP
We have site of the certificate of existing lawful development to confirm implementation of planning permission 23/01640/VCU before 23 June 2025.
Viewing Arrangements - Strictly by prior appointment via the agents Howkins & Harrison Tel:01530-410930 Option 1
Tenure - The land is to be sold freehold.
Local Authority - North West Leicestershire District Council - Tel:01530-454545
Important Information - Every care has been taken with the preparation of these Sales Particulars, but complete accuracy cannot be guaranteed. In all cases, buyers should verify matters for themselves. Where property alterations have been undertaken buyers should check that relevant permissions have been obtained. If there is any point, which is of particular importance let us know and we will verify it for you. These Particulars do not constitute a contract or part of a contract. All measurements are approximate. The Fixtures, Fittings, Services & Appliances have not been tested and therefore no guarantee can be given that they are in working order. Photographs are provided for general information and it cannot be inferred that any item shown is included in the sale. Plans are provided for general guidance and are not to scale.
Brochures
PDF BROCHURE - Plot 1 The Croft.pdfThe Croft, 67 Church Street, DE12
NEAREST STATIONS
Distances are straight line measurements from the centre of the postcode- Burton-on-Trent Station7.4 miles
Notes
Disclaimer - Property reference 34121035. The information displayed about this property comprises a property advertisement. Rightmove.co.uk makes no warranty as to the accuracy or completeness of the advertisement or any linked or associated information, and Rightmove has no control over the content. This property advertisement does not constitute property particulars. The information is provided and maintained by Howkins & Harrison, Ashby-De-La-Zouch. Please contact the selling agent or developer directly to obtain any information which may be available under the terms of The Energy Performance of Buildings (Certificates and Inspections) (England and Wales) Regulations 2007 or the Home Report if in relation to a residential property in Scotland.
Map data ©OpenStreetMap contributors.





