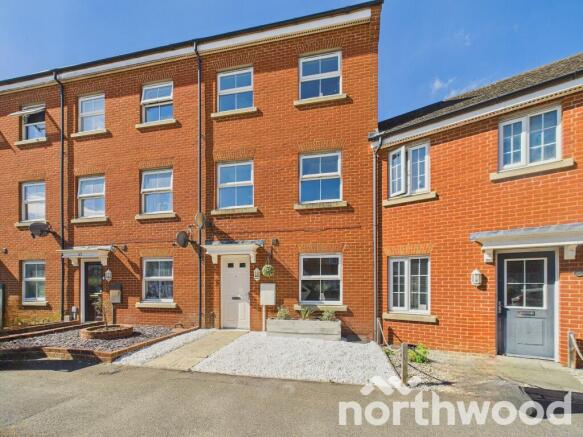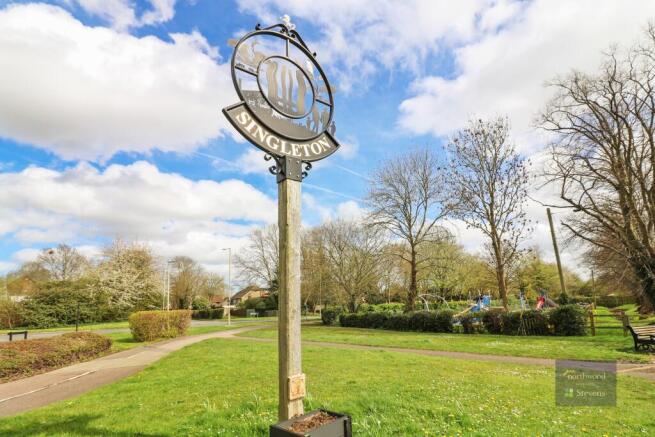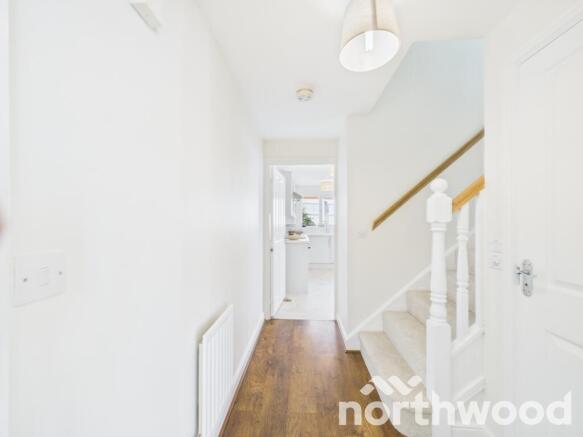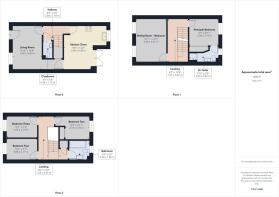
Swaffer Way, Singleton, Ashford, TN23

- PROPERTY TYPE
Town House
- BEDROOMS
4
- BATHROOMS
2
- SIZE
Ask agent
- TENUREDescribes how you own a property. There are different types of tenure - freehold, leasehold, and commonhold.Read more about tenure in our glossary page.
Freehold
Key features
- Most Attractive Four/Five Bedroom Town House
- En-Suite To Principle Bedroom
- Versatile Living Accommodation
- Popular Singleton Location
- Garage & Parking
- Close To All Local Amenities
- Being Sold Chain Free
- Recently Refurbished To Include New Kitchen & Boiler, New Carpeting & Flooring, Freshly Decorated
- Down-Stairs Cloakroom
Description
Northwood Incorporating Stevens are delighted to offer this beautifully presented four/five-bedroom townhouse in the sought-after Singleton area of Ashford offers spacious and versatile accommodation across three floors. The property has been thoughtfully updated throughout, featuring a newly installed kitchen, gas boiler, new carpeting and flooring throughout, and tasteful redecoration—creating a stylish and move-in-ready home.
The ground floor welcomes you with a bright and inviting living room, leading to an inner hall with a convenient cloakroom. At the rear, a generous kitchen/diner showcases modern fittings and French doors that open onto a fully enclosed garden, perfect for entertaining or relaxing. On the first floor, the principal bedroom suite boasts fitted wardrobes and a sleek en-suite shower room, while the adjacent sitting room offers flexibility as a fifth bedroom or additional living space.
The second floor comprises three further well-proportioned bedrooms and a contemporary family bathroom. Outside, the rear garden includes a paved terrace and a lawned area, all enclosed for privacy, with a gated path leading to a garage in a nearby block and an allocated parking space. Offered chain-free, this home combines comfort, practicality, and location—ideal for families or anyone seeking flexible living in a vibrant community
Entrance Hall : 8'9'' x 5'0'' (2.68m x 1.54m)
Cloakroom : 3'0'' x 5'8'' (0.94m x 1.73m)
Kitchen/Diner 9'9'' x 14'4'' (2.98m x 4.38m)
Living Room : 9'10'' x 14'4'' (3.00m x 4.39m)
First Floor Landing : 6'5'' x 14'6'' (1.97m x 4.42m)
Sitting Room/Bedroom Five 10'1'' x 14'5'' (3.08m x 4.41m)
Principle Bedroom : 9'9'' x 8'11'' (2.99m x 2.74m)
En-Suite Shower Room :9'10'' x 2'8'' (3.00m x 0.82m)
Second Floor Landing : 5'0''; x 14'6'' (1.53m x 4.43m)
Bedroom Two : 8'3'' x 7'11'' (2.53m x 2.42m)
Bedroom Three : 10'1'' x 7'2'' (3.09m x 2.19m)
Bedroom Four : 10'11 x 7'1'' (3.09m x 2.17m)
Location :
SWaffer Way is nestled within the highly sought-after De Montfort Park development in Singleton, Ashford—a location that blends suburban tranquillity with everyday convenience. Positioned on a gentle bend, the property enjoys a slightly elevated and private setting, adding to its curb appeal and sense of space.
Singleton is a well-established residential area known for its community feel, green spaces, and excellent amenities. Just a short walk away, residents have access to the Singleton Centre, which offers a range of local shops, a post office, pharmacy, doctors’ surgery, and even a popular pub. Families will appreciate the proximity to the Outstanding-rated Great Chart Primary School, while nature lovers can enjoy peaceful strolls around Singleton Lake or explore the nearby Environment Centre with its woodland trails and wildlife habitats.
Commuters are well catered for too. Ashford International Station is just a short drive away, offering high-speed rail links to London St Pancras in under 40 minutes. The M20 motorway is also easily accessible, connecting you to the coast or the capital with ease.
Swaffer Way itself is part of a quiet residential loop, with a mix of attractive homes and landscaped frontages. Its position on the bend gives it a slightly more open aspect and a sense of individuality within the development. It’s a location that offers both charm and practicality—perfect for families, professionals, or anyone seeking a peaceful yet well-connected place to call home.
Should you require more information about this property please request: 'The Key Facts for Buyers Report ' Which has been specially produced to give all potential purchasers as much relevant information as possible about the property and surrounding areas that they might be considering offering on to purchase.
The Northwood - Stevens Sales team are totally committed to provide the highest level of service for potential buyers as well as our selling clients and hopefully this detailed report will help and foster your decision-making process about viewing the property and submitting an offer.
Should you require any further or assistance please do not hesitate to contact a member of the sales team.
Services: All main services connected.
Local Authority: Ashford Borough Council
Council Tax Band: D
Method of Sale:
This property is freehold and is offered for sale with vacant possession upon completion.
Viewings: In the first instance please contact a member of the sales team to arrange an appointment.
MONEY LAUNDERING REGULATIONS -
Agents are required by law to conduct anti-money laundering checks on all those buying a property. We outsource the initial checks to a partner supplier HIPLA who will contact you once you have had an offer accepted on a property you wish to buy. The cost of these checks is £30.00 inclusive VAT per buyer where this is a non refundable fee. These charges cover the cost of obtaining relevant data and any manual checks and monitoring which may be required. This fee will be required to be paid by you in advance of the office issuing a memorandum of sale on the property you would like to buy.
IMPORTANT NOTICE 1. These particulars have been prepared in good faith as a general guide, they are not exhaustive and include information provided to us by other parties including the seller, not all of which will have been verified by us. 2. We have not carried out a detailed or structural survey; we have not tested any services, appliances or fittings. Measurements, floor plans, orientation and distances are given as approximate only and should not be relied on. 3. The photographs are not necessarily comprehensive or current, aspects may have changed since the photographs were taken. No assumption should be made that any contents are included in the sale. 4. We have not checked that the property has all necessary planning, building regulation approval, statutory or regulatory permissions or consents. Any reference to any alterations or use of any part of the property does not mean that necessary planning, building regulations, or other consent has been obtained. 5. Prospective purchasers should satisfy themselves by inspection, searches, enquiries, surveys, and professional advice about all relevant aspects of the property. 6. These particulars do not form part of any offer or contract and must not be relied upon as statements or representations of fact; we have no authority to make or give any representation or warranties in relation to the property. If these are required, you should include their terms in any contract between you and the seller.
EPC rating: C. Tenure: Freehold,- COUNCIL TAXA payment made to your local authority in order to pay for local services like schools, libraries, and refuse collection. The amount you pay depends on the value of the property.Read more about council Tax in our glossary page.
- Band: D
- PARKINGDetails of how and where vehicles can be parked, and any associated costs.Read more about parking in our glossary page.
- Garage
- GARDENA property has access to an outdoor space, which could be private or shared.
- Private garden
- ACCESSIBILITYHow a property has been adapted to meet the needs of vulnerable or disabled individuals.Read more about accessibility in our glossary page.
- Ask agent
Energy performance certificate - ask agent
Swaffer Way, Singleton, Ashford, TN23
Add an important place to see how long it'd take to get there from our property listings.
__mins driving to your place
Get an instant, personalised result:
- Show sellers you’re serious
- Secure viewings faster with agents
- No impact on your credit score
Your mortgage
Notes
Staying secure when looking for property
Ensure you're up to date with our latest advice on how to avoid fraud or scams when looking for property online.
Visit our security centre to find out moreDisclaimer - Property reference P2473. The information displayed about this property comprises a property advertisement. Rightmove.co.uk makes no warranty as to the accuracy or completeness of the advertisement or any linked or associated information, and Rightmove has no control over the content. This property advertisement does not constitute property particulars. The information is provided and maintained by Northwood, Ashford. Please contact the selling agent or developer directly to obtain any information which may be available under the terms of The Energy Performance of Buildings (Certificates and Inspections) (England and Wales) Regulations 2007 or the Home Report if in relation to a residential property in Scotland.
*This is the average speed from the provider with the fastest broadband package available at this postcode. The average speed displayed is based on the download speeds of at least 50% of customers at peak time (8pm to 10pm). Fibre/cable services at the postcode are subject to availability and may differ between properties within a postcode. Speeds can be affected by a range of technical and environmental factors. The speed at the property may be lower than that listed above. You can check the estimated speed and confirm availability to a property prior to purchasing on the broadband provider's website. Providers may increase charges. The information is provided and maintained by Decision Technologies Limited. **This is indicative only and based on a 2-person household with multiple devices and simultaneous usage. Broadband performance is affected by multiple factors including number of occupants and devices, simultaneous usage, router range etc. For more information speak to your broadband provider.
Map data ©OpenStreetMap contributors.





