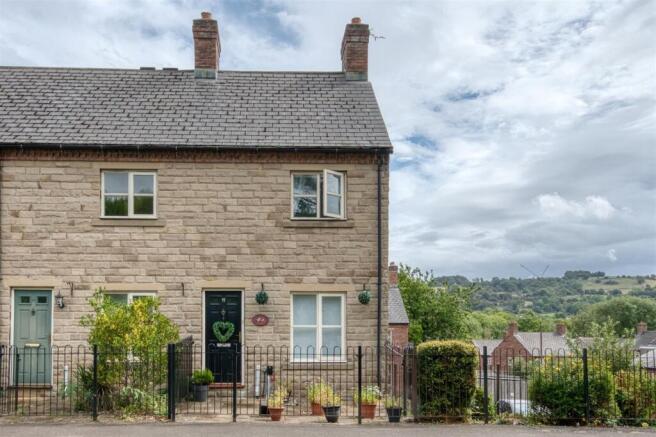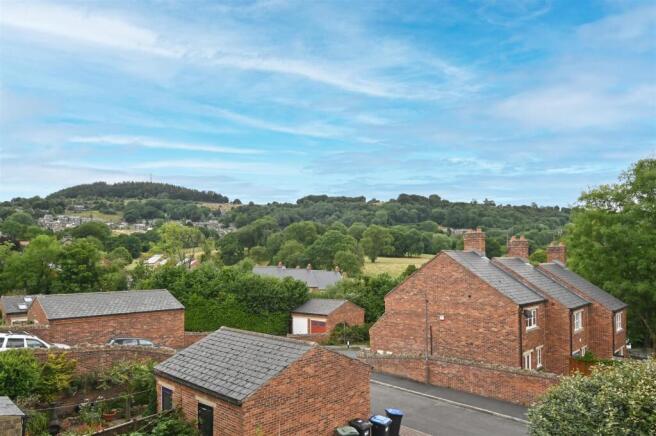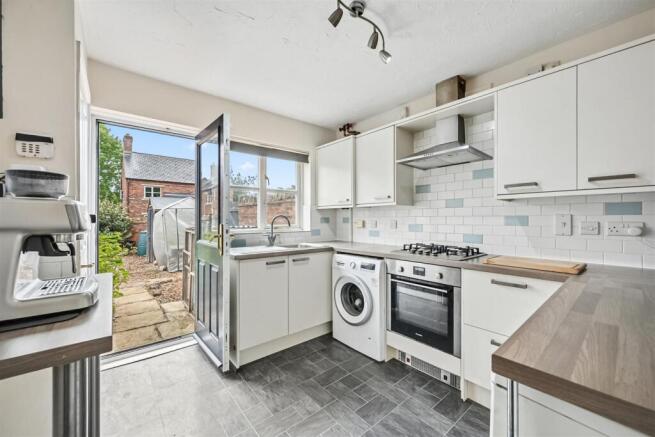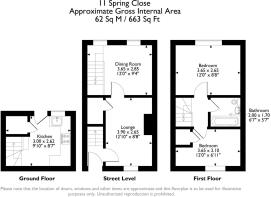
Spring Close, Wirksworth

- PROPERTY TYPE
End of Terrace
- BEDROOMS
2
- BATHROOMS
1
- SIZE
663 sq ft
62 sq m
- TENUREDescribes how you own a property. There are different types of tenure - freehold, leasehold, and commonhold.Read more about tenure in our glossary page.
Freehold
Key features
- Well-presented 2 bedroom home
- Secluded, low maintenance garden
- Allocated parking space
- Walking distance to town and schools
- Walks opposite to National Stone Centre and High Peak Trail
- Great starter home
- Council Tax band B
- Tremendous panoramic views to hilly countryside
- Double glazing throughout
- Wirksworth named Sunday Time 'Best place to live in Derbyshire'
Description
The home has a kitchen with breakfast bar on the ground floor, lounge and dining room/study on the first floor and then two bedrooms and a family bathroom on the top floor.
Ideally located for walks and cycle rides along the High Peak Trail and around the warren of tracks around the National Stone Centre 5 minutes away, it's also an easy flat walk into town, where there are a good range of independent retailers and grocers.
Wirksworth is known as The Gem of the Peak and has just been named by The Sunday Times as the 'Best place to live in Derbyshire'. It is a thriving market town with a big focus on the arts, with the annual Wirksworth Festival taking place every September. Within a twenty minute walk of this home are the delights of Wirksworth town centre including the Northern Light Cinema and a range of quality eateries, friendly pubs and independent shops. There is a weekly market and monthly food market. Also within the town centre are the well-regarded Hannage Brook medical centre, Wirksworth leisure centre and popular schools. Surrounding the town are walks and cycling trails aplenty, plus Carsington Water, Chatsworth House and the bustling market towns of Matlock, Bakewell, Ashbourne, Buxton and Belper all within easy reach.
Front Of The Home - Located at the right-hand end of a smart row of terraced houses built in the year 2000, this home has an attractive facade and is constructed of local stone bricks. The front garden is bordered by iron railings and has patio paving and a security light, together with decorative brickwork below the guttering. A gate on the right leads into an additional front garden area. From the patio there are views to the rear over rooftops to the green hilly countryside to the east. On the opposite side of the road it's all trees too - a very green and pleasant outlook.
The home can be accessed either from the front door leading into the middle floor or, perhaps more often, via the ground floor entrance beside the allocated off-road parking space.
We will enter the home from that rear ground floor entrance...and come back to the garden later.
Kitchen - 3 x 2.62 (9'10" x 8'7") - Enter from the garden through the uPVC half-glazed entrance door. The kitchen is thoughtfully laid-out, creating good worktop and storage space plus a breakfast bar. There is vinyl flooring and a very useful, spacious under-stairs cupboard. Set into the modern worktops is a stainless steel sink and drainer with chrome mixer tap. There are plenty of high and low level cupboards and space beneath the worktops for a refrigerator - and also space and plumbing for a washing machine. The Lamona four-ring gas hob has a chrome extractor fan above and a Montpellier electric oven beneath. The room has a radiator, ceiling light fitting, a south-east facing double-glazed window and carpeted stairs leading up to the first floor.
Dining Room - 3.65 x 2.85 (11'11" x 9'4") - Ascending the stairs from the kitchen, you alight upon the carpeted floor of the dining room. This would equally make a great study, if you can tear yourself away from the stunning views of those hills to the east! Those two sets of double-glazed windows, the openness of the space above the stairs and the door opening through to the lounge make this a light and open area. A radiator and ceiling light fitting complete this room.
Lounge - 3.9 x 2.65 (12'9" x 8'8") - Another bright and welcoming room, thanks to the deep double-glazed window (with secondary glazing too) at the front. The coal-effect electric fire is set into the marble surround and hearth, with a pine mantelpiece. Under the stairs leading up to the second floor is another large cupboard space - one of several great storage spaces in this home. This room is carpeted too and has a ceiling light fitting, radiator and a door out to the entrance hallway and the main front door.
Entrance Hall - At street level, this area is accessed from the front door and the lounge. Carpeted stairs lead up to the top floor. There are ceiling light fittings at the bottom and top of the stairs and on the landing, a radiator and loft hatch above. Doors on the second floor landing lead into both bedrooms and the family bathroom.
Bedroom One - 3.65 x 2.1 (11'11" x 6'10") - The great benefit of this room is it has yet another handy storage cupboard above the stairs and an alcove, meaning more room in the main part of the bedroom. This room also has a wide, west-facing double-glazed window looking over the road in front to the tree-filled area opposite leading up towards the National Stone Centre and High Peak Trail. This carpeted room also has a radiator and ceiling light fitting.
Bathroom - 2 x 1.7 (6'6" x 5'6") - This crisp white bathroom has a bath with shower attachment over and a glass shower screen. The white ceramic sink with chrome mixer tap sits atop a pretty vanity unit and there is a white WC too. Fresh white floor-to-ceiling tiles surround the bath and are also situated behind the sink and WC - the rest of the walls are painted. The window is frosted and there is a ceiling light fitting and extractor fan.
Bedroom Two - 3.65 x 2.65 (11'11" x 8'8") - With simply stunning panoramic views, you can see the verdant rolling hills from Bolehill in the north down towards Ashleyhay and beyond to the south-east. This double bedroom is carpeted and has a wide double-glazed window, radiator and ceiling light fitting.
Rear Garden - We adore this easy to maintain sun-trap of a garden! Mainly laid to gravel, there is a raised flower bed and a path from the back gate (from which you'll have parked your car in your allocated parking space) to the back door. The garden has a curved brick wall boundary on the right and a timber fence on the left. The large shed is included in the sale and there is an autumn olive tree and an outside tap for keeping the plants hydrated. It's a lovely calm, secluded sanctuary.
Brochures
Spring Close, WirksworthEPCBrochure- COUNCIL TAXA payment made to your local authority in order to pay for local services like schools, libraries, and refuse collection. The amount you pay depends on the value of the property.Read more about council Tax in our glossary page.
- Band: B
- PARKINGDetails of how and where vehicles can be parked, and any associated costs.Read more about parking in our glossary page.
- Driveway
- GARDENA property has access to an outdoor space, which could be private or shared.
- Yes
- ACCESSIBILITYHow a property has been adapted to meet the needs of vulnerable or disabled individuals.Read more about accessibility in our glossary page.
- Ask agent
Energy performance certificate - ask agent
Spring Close, Wirksworth
Add an important place to see how long it'd take to get there from our property listings.
__mins driving to your place
Get an instant, personalised result:
- Show sellers you’re serious
- Secure viewings faster with agents
- No impact on your credit score
Your mortgage
Notes
Staying secure when looking for property
Ensure you're up to date with our latest advice on how to avoid fraud or scams when looking for property online.
Visit our security centre to find out moreDisclaimer - Property reference 34136550. The information displayed about this property comprises a property advertisement. Rightmove.co.uk makes no warranty as to the accuracy or completeness of the advertisement or any linked or associated information, and Rightmove has no control over the content. This property advertisement does not constitute property particulars. The information is provided and maintained by Bricks and Mortar, Wirksworth. Please contact the selling agent or developer directly to obtain any information which may be available under the terms of The Energy Performance of Buildings (Certificates and Inspections) (England and Wales) Regulations 2007 or the Home Report if in relation to a residential property in Scotland.
*This is the average speed from the provider with the fastest broadband package available at this postcode. The average speed displayed is based on the download speeds of at least 50% of customers at peak time (8pm to 10pm). Fibre/cable services at the postcode are subject to availability and may differ between properties within a postcode. Speeds can be affected by a range of technical and environmental factors. The speed at the property may be lower than that listed above. You can check the estimated speed and confirm availability to a property prior to purchasing on the broadband provider's website. Providers may increase charges. The information is provided and maintained by Decision Technologies Limited. **This is indicative only and based on a 2-person household with multiple devices and simultaneous usage. Broadband performance is affected by multiple factors including number of occupants and devices, simultaneous usage, router range etc. For more information speak to your broadband provider.
Map data ©OpenStreetMap contributors.





